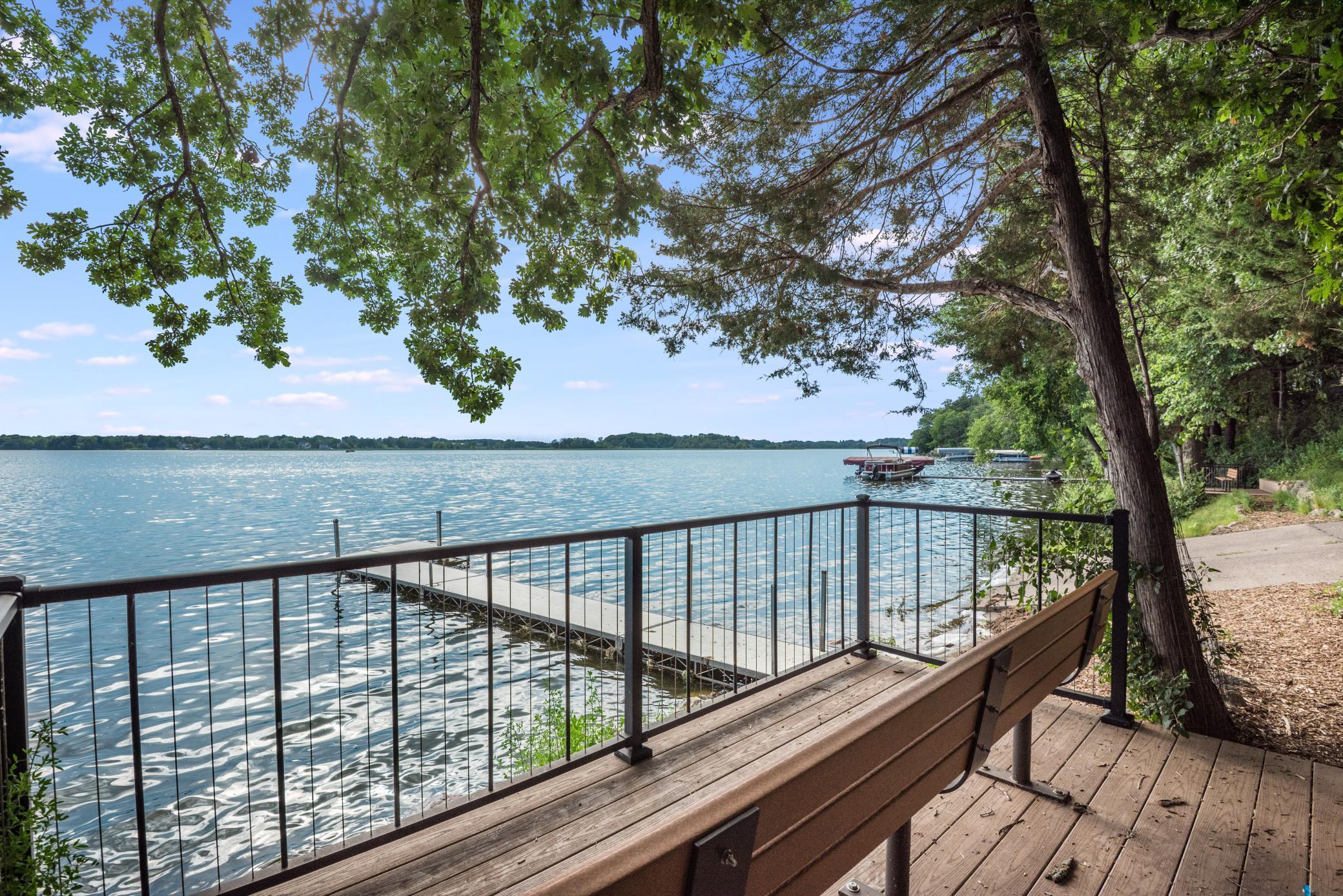4600 FERN STREET
4600 Fern Street, Maple Plain (Medina), 55359, MN
-
Price: $425,000
-
Status type: For Sale
-
City: Maple Plain (Medina)
-
Neighborhood: Independence Beach
Bedrooms: 4
Property Size :2298
-
Listing Agent: NST10151,NST52238
-
Property type : Single Family Residence
-
Zip code: 55359
-
Street: 4600 Fern Street
-
Street: 4600 Fern Street
Bathrooms: 3
Year: 1987
Listing Brokerage: Luke Team Real Estate
FEATURES
- Range
- Refrigerator
- Washer
- Dryer
- Exhaust Fan
- Dishwasher
- Water Softener Owned
- Disposal
- Humidifier
- Gas Water Heater
- Stainless Steel Appliances
DETAILS
Always wanted a lake house but not the lakeshore price? This home is less than 800 feet from Lake Independence and you'll have unbeatable access to the lake and its full array of watersports. Medina residents can use a secure boat launch at Lakeshore Park and can enter a seasonal lottery for use of a a “small watercraft” storage rack for canoes, sailboards, paddleboards, and kayaks. The lake lifestyle is at your doorstep! An open kitchen with quick access to the deck makes dining al fresco your new favorite thing! The private owner’s suite is a true retreat, with a luxurious bathroom you’ll love! There are 3 bedrooms conveniently located on the same level so mornings just got easier. Need a place to get things done? The home office is perfect for productivity—or just some peace and quiet! Outside, you’ll fall in love with the expansive backyard bordering 82 acres of land owned by the YMCA. Host the best BBQs or simply relax and soak in the calm surroundings. Price of eggs getting you down? Raise your own chickens in the backyard chicken coop! If you like to garden, you’ll love the garden shed. Nature lovers, rejoice! This home is biking distance from 3 local parks and Baker Lake Park Preserve, which offers trails, camping, sport courts, and lots more. Plus, it’s just a hop, skip, and jump from Loretto—a charming town with a cozy small-town feel. Another plus? This home is in the highly sought-after Orono school district, known for its excellent academic and athletic programs. Unique, fun, and full of possibilities, this home is one you truly won’t want to miss.
INTERIOR
Bedrooms: 4
Fin ft² / Living Area: 2298 ft²
Below Ground Living: 804ft²
Bathrooms: 3
Above Ground Living: 1494ft²
-
Basement Details: Block, Drain Tiled, Egress Window(s), Finished, Full, Sump Basket, Sump Pump, Tile Shower,
Appliances Included:
-
- Range
- Refrigerator
- Washer
- Dryer
- Exhaust Fan
- Dishwasher
- Water Softener Owned
- Disposal
- Humidifier
- Gas Water Heater
- Stainless Steel Appliances
EXTERIOR
Air Conditioning: Central Air
Garage Spaces: 2
Construction Materials: N/A
Foundation Size: 1056ft²
Unit Amenities:
-
- Kitchen Window
- Deck
- Ceiling Fan(s)
- Vaulted Ceiling(s)
- Paneled Doors
- Kitchen Center Island
- Main Floor Primary Bedroom
Heating System:
-
- Forced Air
- Radiant Floor
ROOMS
| Upper | Size | ft² |
|---|---|---|
| Living Room | 15.5 x 14 | 238.96 ft² |
| Dining Room | 11 x 10 | 121 ft² |
| Kitchen | 11 x 10 | 121 ft² |
| Bedroom 1 | 24 x 17 | 576 ft² |
| Bedroom 2 | 13 x 12 | 169 ft² |
| Bedroom 3 | 13 x 10 | 169 ft² |
| Deck | 16 x 14 | 256 ft² |
| Lower | Size | ft² |
|---|---|---|
| Family Room | 16 x 15 | 256 ft² |
| Bedroom 4 | 14 x 11 | 196 ft² |
| Office | 11 x 10 | 121 ft² |
| Patio | 15 x 11 | 225 ft² |
LOT
Acres: N/A
Lot Size Dim.: 60 x 190
Longitude: 45.0365
Latitude: -93.6414
Zoning: Residential-Single Family
FINANCIAL & TAXES
Tax year: 2025
Tax annual amount: $4,595
MISCELLANEOUS
Fuel System: N/A
Sewer System: City Sewer/Connected
Water System: City Water/Connected
ADITIONAL INFORMATION
MLS#: NST7763887
Listing Brokerage: Luke Team Real Estate

ID: 3877065
Published: July 11, 2025
Last Update: July 11, 2025
Views: 2






