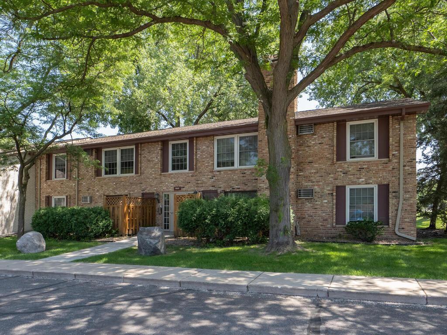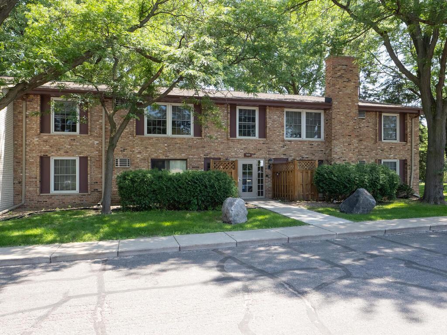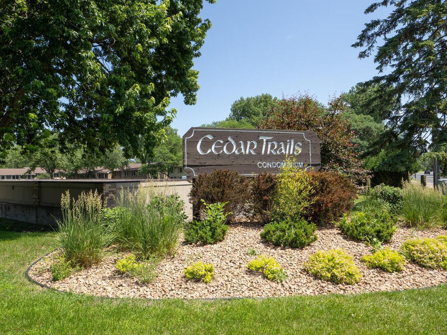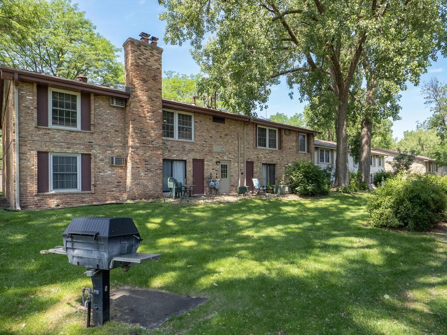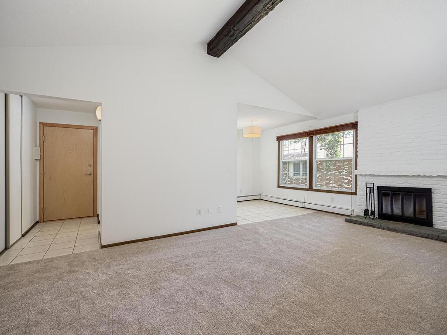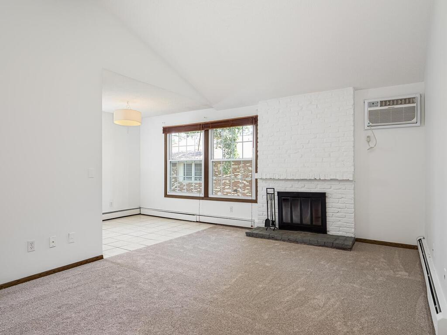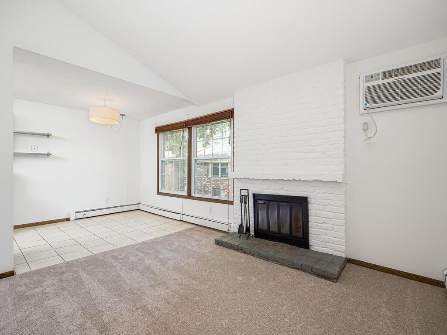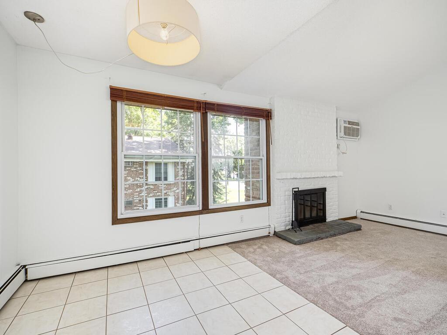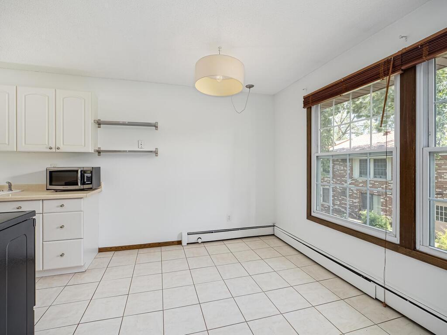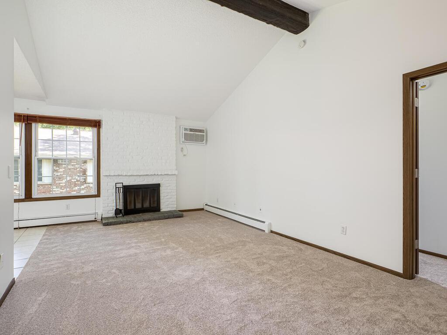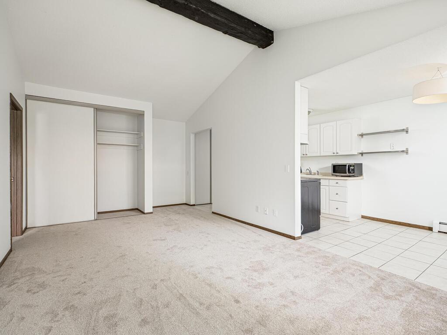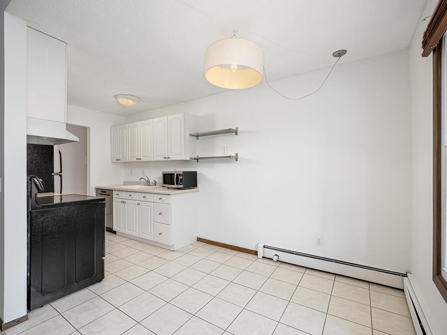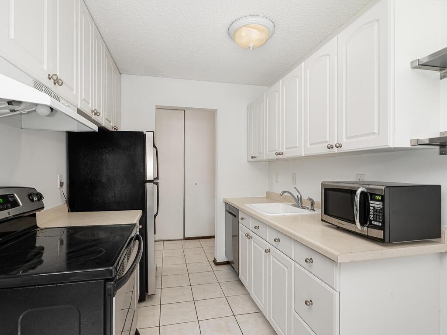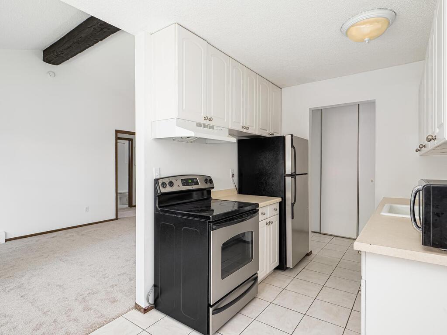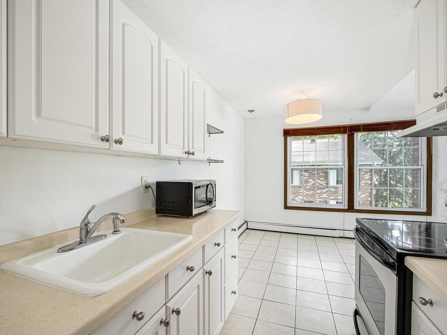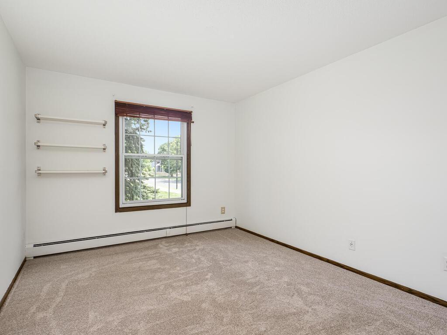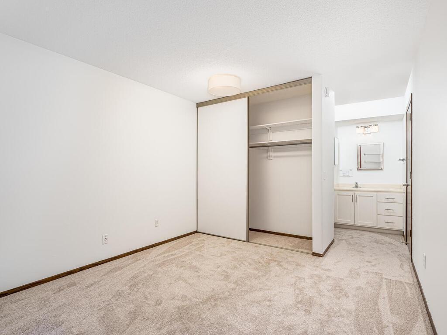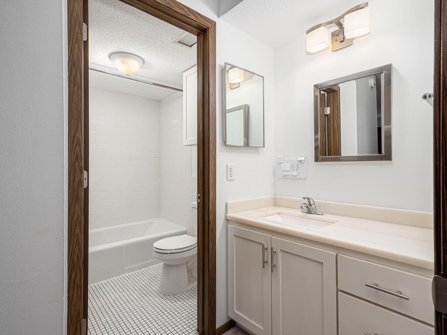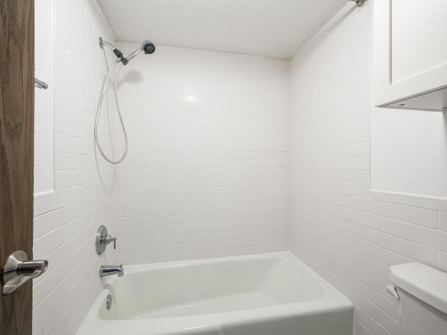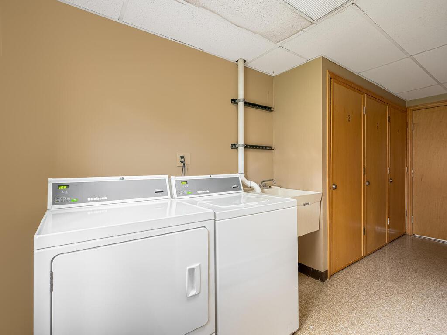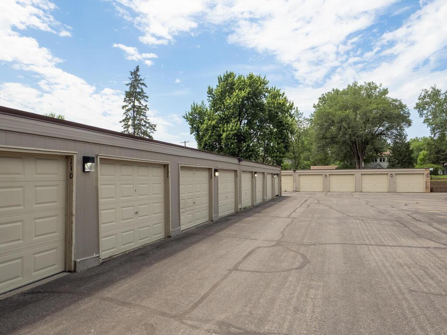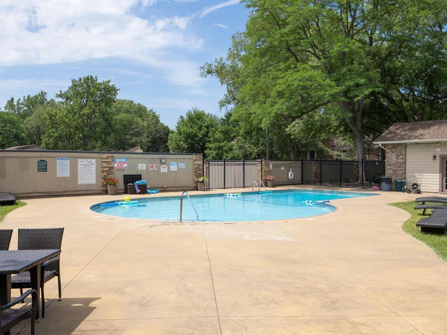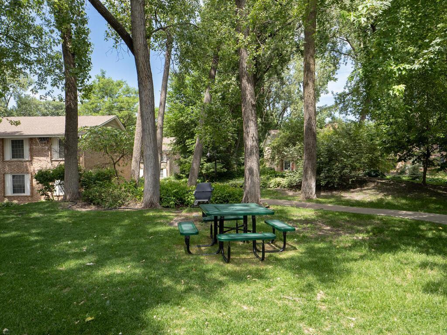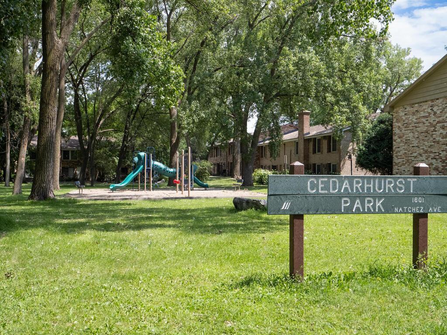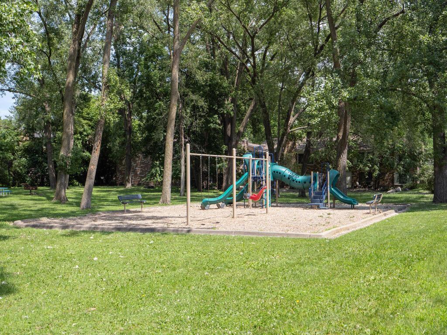4600 CEDAR LAKE ROAD
4600 Cedar Lake Road, Saint Louis Park, 55416, MN
-
Price: $129,000
-
Status type: For Sale
-
City: Saint Louis Park
-
Neighborhood: Cic 0157 Cedar Trails Condo
Bedrooms: 1
Property Size :768
-
Listing Agent: NST16644,NST45441
-
Property type : Low Rise
-
Zip code: 55416
-
Street: 4600 Cedar Lake Road
-
Street: 4600 Cedar Lake Road
Bathrooms: 1
Year: 1973
Listing Brokerage: Edina Realty, Inc.
FEATURES
- Range
- Refrigerator
- Microwave
- Dishwasher
- Disposal
DETAILS
Welcome to this stylish and refreshed top-floor condo in the highly sought-after Cedar Trails community! This one-bedroom unit stands out with soaring vaulted ceilings that enhance the sense of space and light. Freshly painted and featuring brand new carpet throughout, the home offers a clean and inviting feel from the moment you step inside. The updated kitchen is both functional and attractive, showcasing stainless steel appliances, a tile floor, white raised-panel cabinets, and durable laminate countertops. The tiled flooring extends seamlessly into the informal dining area for easy maintenance and visual flow. The spacious living room is highlighted by a freshly cleaned wood-burning fireplace framed in classic white brick—perfect for cozy evenings at home. The full bathroom is appointed with tile flooring, a tiled tub/shower surround, and an updated vanity. Additional updates include newer lighting fixtures and windows throughout, adding to the home’s appeal and efficiency. This unit comes with a private detached garage stall (#142) and an incredibly convenient storage locker located just steps from the unit. Laundry facilities are available on the main floor of the building. The building is cat-friendly, and rentals are allowed (restrictions may apply), offering great flexibility whether you’re buying to live in or invest. Located in a prime St. Louis Park location, Cedar Trails offers unbeatable access to both nature and city life. You’re just minutes from downtown Minneapolis, and within walking distance or a quick drive to the vibrant West End, packed with restaurants, shops, and a movie theater. Daily errands are a breeze with Cub Foods and Life Time Fitness nearby, and outdoor enthusiasts will appreciate the easy access to local trails. Public transportation options are also close at hand. The association fee covers a comprehensive list of services—owner is only responsible for the electric bill—making this an easy, low-maintenance lifestyle choice. Don’t miss the opportunity to own this move-in ready, top-floor gem in a fantastic location!
INTERIOR
Bedrooms: 1
Fin ft² / Living Area: 768 ft²
Below Ground Living: N/A
Bathrooms: 1
Above Ground Living: 768ft²
-
Basement Details: None,
Appliances Included:
-
- Range
- Refrigerator
- Microwave
- Dishwasher
- Disposal
EXTERIOR
Air Conditioning: Window Unit(s)
Garage Spaces: 1
Construction Materials: N/A
Foundation Size: 768ft²
Unit Amenities:
-
- Vaulted Ceiling(s)
- Main Floor Primary Bedroom
Heating System:
-
- Hot Water
- Baseboard
- Boiler
ROOMS
| Main | Size | ft² |
|---|---|---|
| Living Room | 20x11 | 400 ft² |
| Dining Room | 9x8 | 81 ft² |
| Kitchen | 14x10 | 196 ft² |
| Foyer | 6x4 | 36 ft² |
| Bedroom 1 | 14x10 | 196 ft² |
LOT
Acres: N/A
Lot Size Dim.: N/A
Longitude: 44.9655
Latitude: -93.337
Zoning: Residential-Single Family
FINANCIAL & TAXES
Tax year: 2025
Tax annual amount: $1,719
MISCELLANEOUS
Fuel System: N/A
Sewer System: City Sewer/Connected
Water System: City Water/Connected
ADDITIONAL INFORMATION
MLS#: NST7753788
Listing Brokerage: Edina Realty, Inc.

ID: 3835231
Published: June 27, 2025
Last Update: June 27, 2025
Views: 13


