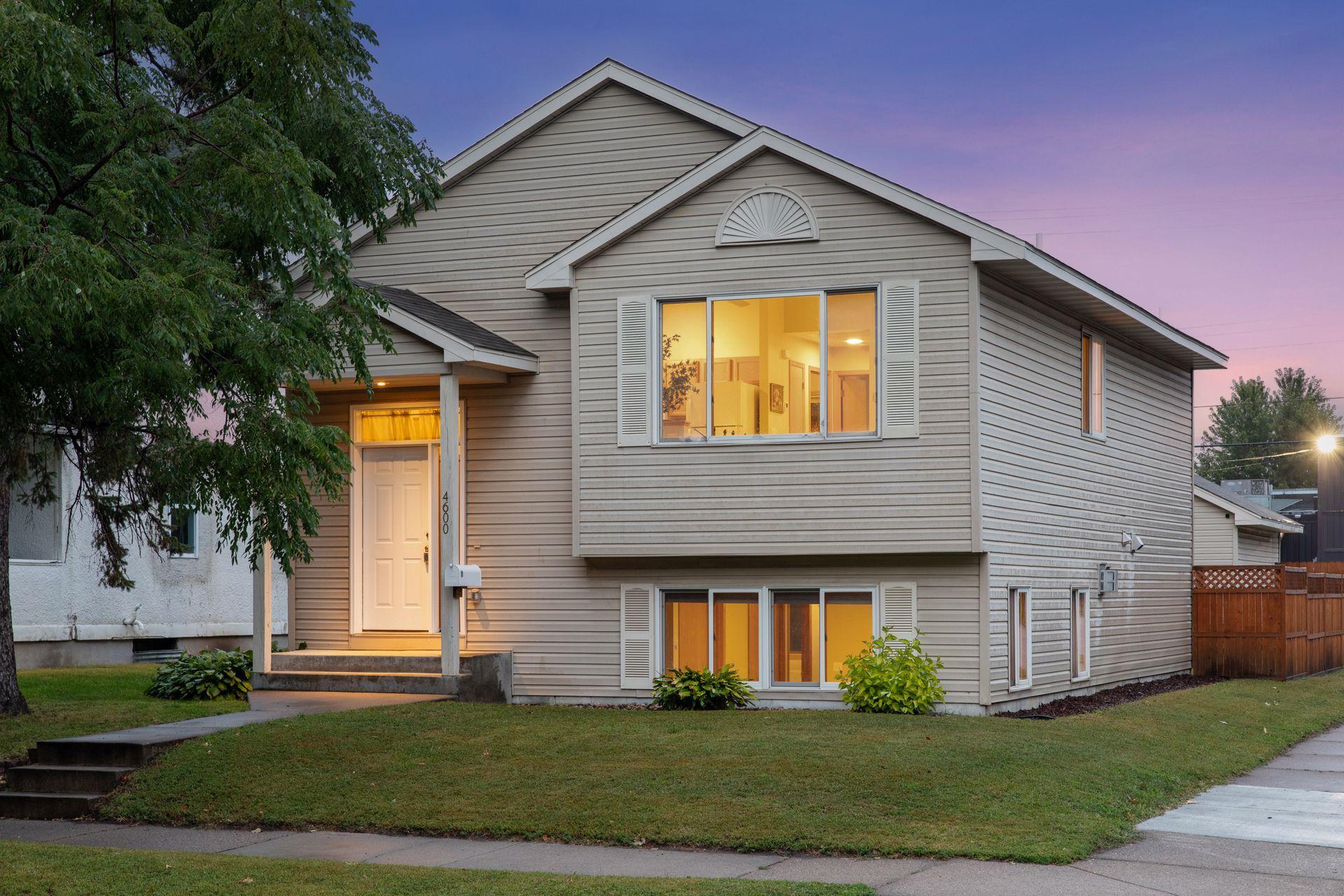4600 CAMDEN AVENUE
4600 Camden Avenue, Minneapolis, 55412, MN
-
Price: $289,900
-
Status type: For Sale
-
City: Minneapolis
-
Neighborhood: Lind - Bohanon
Bedrooms: 4
Property Size :1652
-
Listing Agent: NST1000812,NST105629
-
Property type : Single Family Residence
-
Zip code: 55412
-
Street: 4600 Camden Avenue
-
Street: 4600 Camden Avenue
Bathrooms: 2
Year: 2002
Listing Brokerage: Isaacson Brothers
FEATURES
- Range
- Refrigerator
- Washer
- Dryer
- Microwave
- Dishwasher
DETAILS
Charming 2002 Corner Lot Home – Rare Find - Minutes to The North Loop & Downtown! Discover this extremely rare corner lot property, a beautifully maintained 2002-built home offering 4 bedrooms and 2 bathrooms, just 10 minutes from the vibrant North Loop! This bright and sunny residence boasts a wide-open floor plan with vaulted ceilings, showcasing pride of ownership. The heart of the home is its expansive kitchen, featuring ample counter space, abundant storage, and a large island perfect for meal prep or casual gatherings. The adjacent living room is an entertainer’s dream, designed for hosting with ease. The upper level features two spacious bedrooms and a tasteful, clean full bathroom. Downstairs, the cozy family room centers around a charming corner fireplace, accompanied by two additional bedrooms and a fresh 3/4 bathroom. Current owner installed a new furnace during ownership (2024)! A unique & hard to find walkout adds convenience and versatility to the lower level. Step outside to the fantastic & private fenced-in backyard, complete with plenty of lush grass—ideal for relaxation or play. With a two-car garage and a great location, this home is a true delight. Don’t miss your chance to own this exceptional property!
INTERIOR
Bedrooms: 4
Fin ft² / Living Area: 1652 ft²
Below Ground Living: 702ft²
Bathrooms: 2
Above Ground Living: 950ft²
-
Basement Details: Finished, Full, Walkout,
Appliances Included:
-
- Range
- Refrigerator
- Washer
- Dryer
- Microwave
- Dishwasher
EXTERIOR
Air Conditioning: Central Air
Garage Spaces: 2
Construction Materials: N/A
Foundation Size: 936ft²
Unit Amenities:
-
- Washer/Dryer Hookup
- Other
Heating System:
-
- Forced Air
ROOMS
| Upper | Size | ft² |
|---|---|---|
| Living Room | 20x13 | 400 ft² |
| Kitchen | 12x11 | 144 ft² |
| Bedroom 1 | 13x11 | 169 ft² |
| Bedroom 2 | 14x10 | 196 ft² |
| Lower | Size | ft² |
|---|---|---|
| Family Room | 16x14 | 256 ft² |
| Bedroom 3 | 14x10 | 196 ft² |
| Bedroom 4 | 13x10 | 169 ft² |
LOT
Acres: N/A
Lot Size Dim.: 36x128x35x128
Longitude: 45.0387
Latitude: -93.2885
Zoning: Residential-Single Family
FINANCIAL & TAXES
Tax year: 2025
Tax annual amount: $3,979
MISCELLANEOUS
Fuel System: N/A
Sewer System: City Sewer/Connected
Water System: City Water/Connected
ADDITIONAL INFORMATION
MLS#: NST7798132
Listing Brokerage: Isaacson Brothers

ID: 4078450
Published: September 05, 2025
Last Update: September 05, 2025
Views: 2






