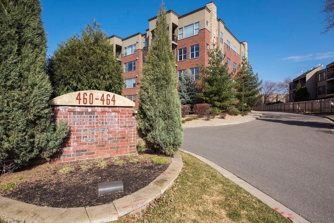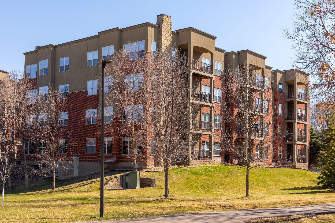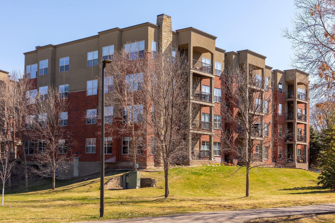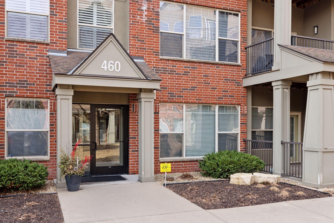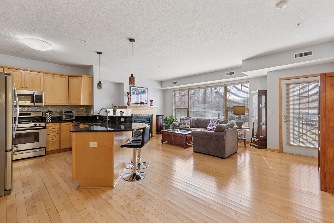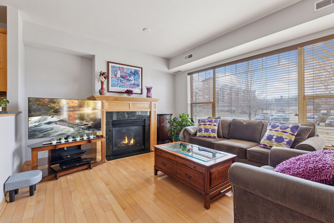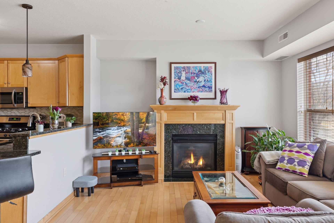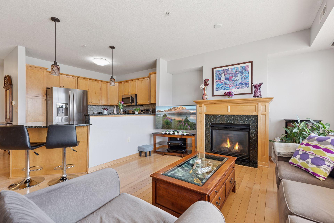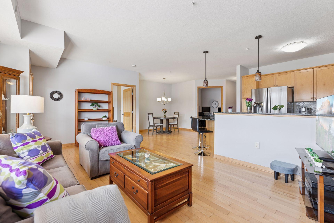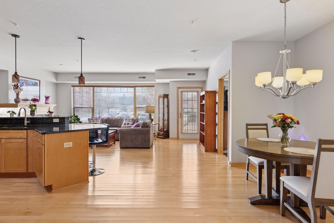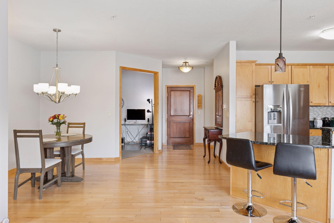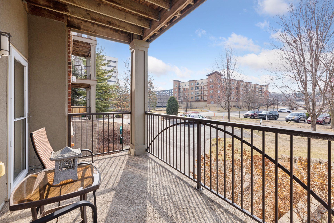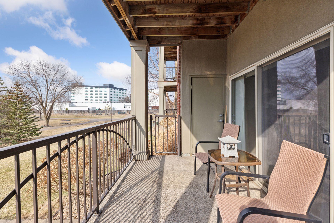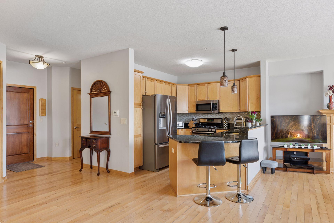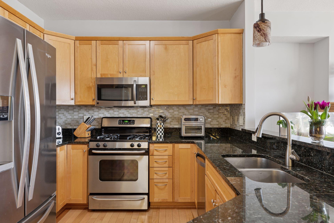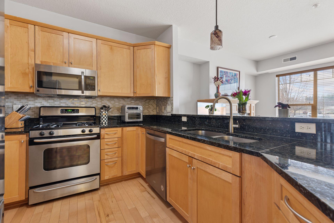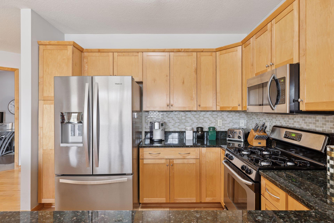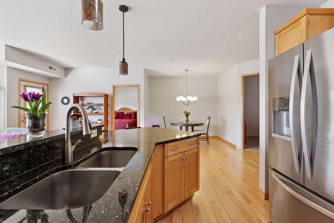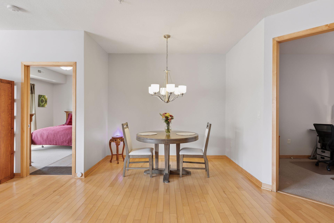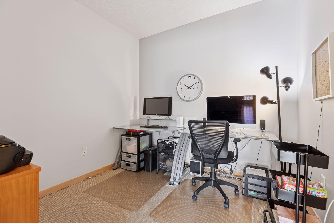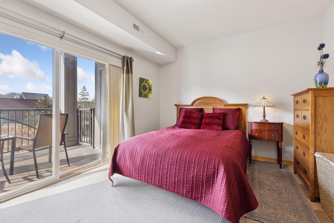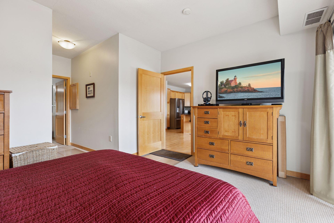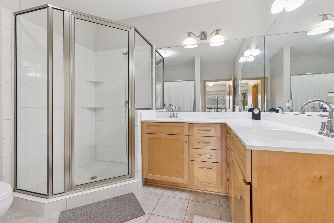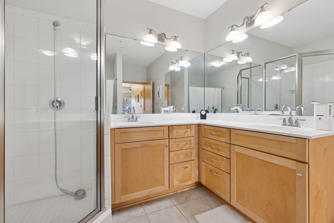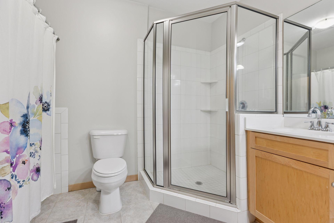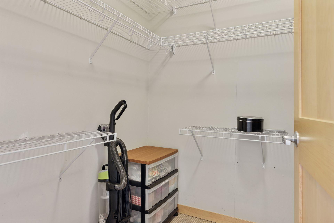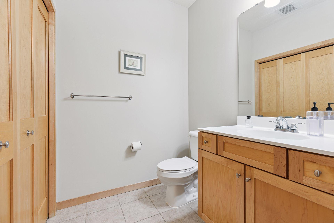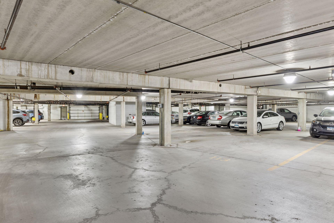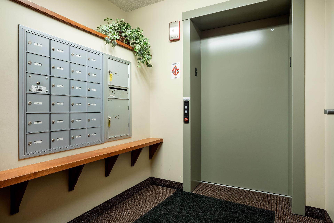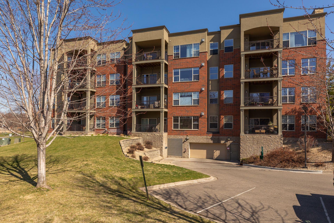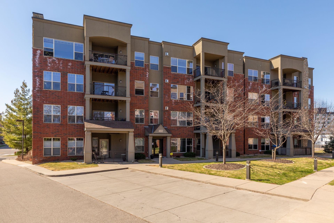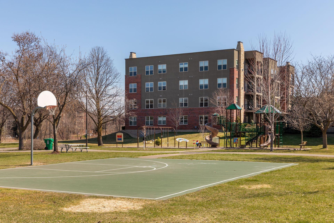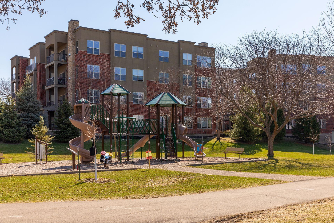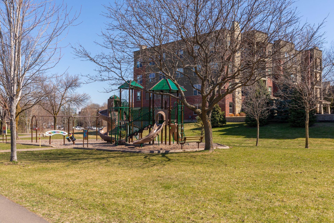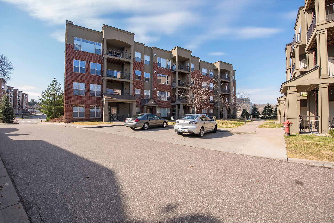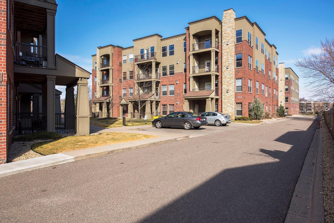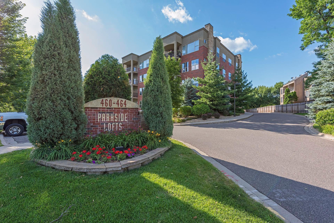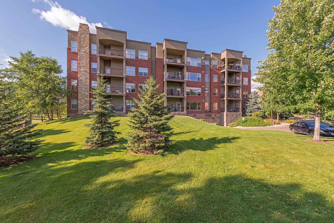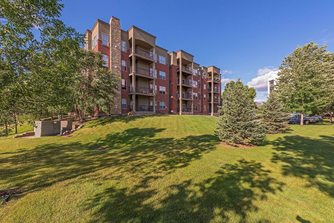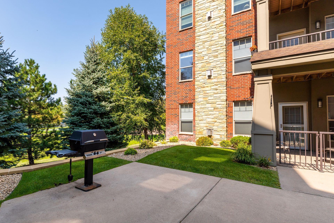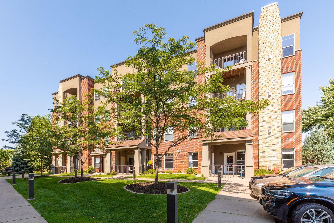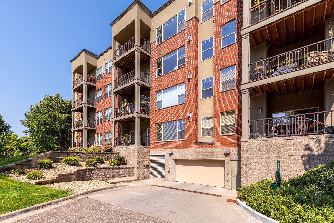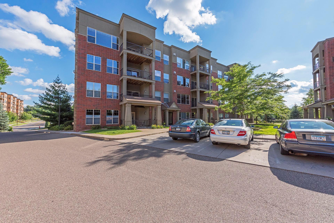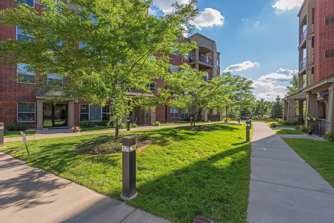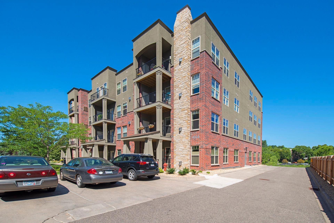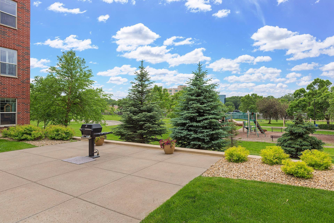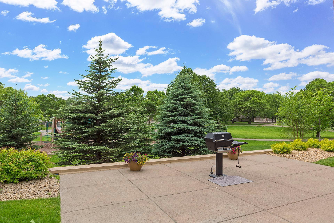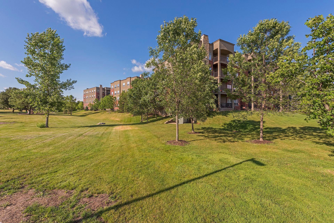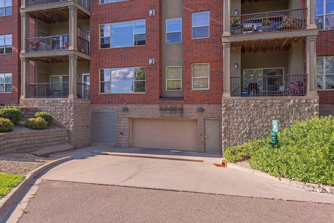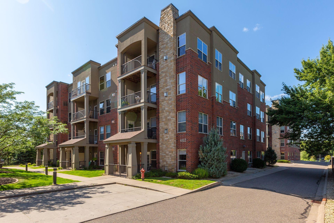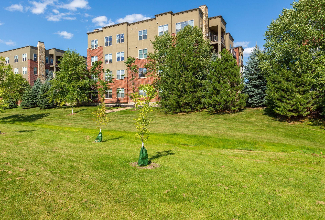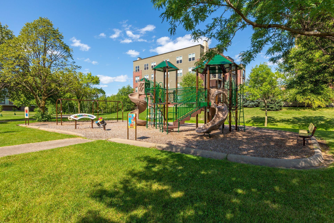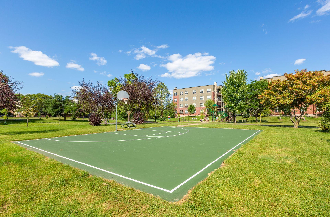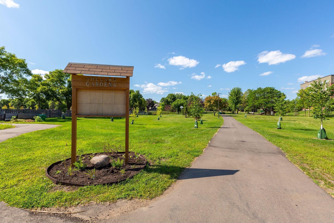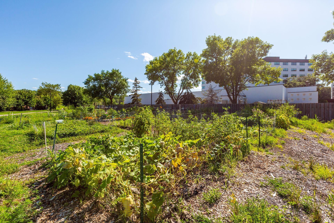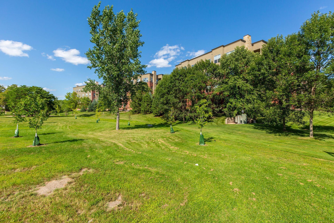460 FORD ROAD
460 Ford Road, Saint Louis Park, 55426, MN
-
Price: $289,900
-
Status type: For Sale
-
City: Saint Louis Park
-
Neighborhood: WESTONE CONDOS
Bedrooms: 1
Property Size :1159
-
Listing Agent: NST16633,NST43855
-
Property type : High Rise
-
Zip code: 55426
-
Street: 460 Ford Road
-
Street: 460 Ford Road
Bathrooms: 2
Year: 2005
Listing Brokerage: Coldwell Banker Burnet
DETAILS
Charming & Sun-Drenched 1+ Bedroom Condo with Modern Upgrades! This bright and airy south-facing unit features a spacious 1-bedroom + versatile room that can easily be used as a second bedroom, home office, hobby space, or cozy reading nook. Gleaming hardwood floors extend throughout the living room and dining area, creating an inviting atmosphere. The kitchen boasts beautiful granite countertops, a stylish tile backsplash, and sconce lighting above the breakfast bar. Stainless steel appliances add a sleek touch. The expansive living room includes a gas fireplace and a full wall of windows that open to a sunny stone balcony—perfect for relaxing outdoors. The large master bedroom offers a luxurious 3/4 primary bath with custom stone countertops and a walk-in closet. The bright guest bathroom is conveniently located across from the high-end washer/dryer. Additional perks include a heated 1-car garage and a spacious storage locker. This beautiful home is ready for immediate occupancy—perfect for a seamless transition with the owner’s transfer. Don’t miss your chance to see it today!
INTERIOR
Bedrooms: 1
Fin ft² / Living Area: 1159 ft²
Below Ground Living: N/A
Bathrooms: 2
Above Ground Living: 1159ft²
-
Basement Details: None,
Appliances Included:
-
EXTERIOR
Air Conditioning: Central Air
Garage Spaces: 1
Construction Materials: N/A
Foundation Size: 1159ft²
Unit Amenities:
-
Heating System:
-
ROOMS
| Main | Size | ft² |
|---|---|---|
| Dining Room | 10X9 | 100 ft² |
| Family Room | 16X13 | 256 ft² |
| Kitchen | 11X10 | 121 ft² |
| Bedroom 1 | 14X12 | 196 ft² |
| Deck | 15X8 | 225 ft² |
| Exercise Room | 9X9 | 81 ft² |
LOT
Acres: N/A
Lot Size Dim.: IRREGULAR
Longitude: 44.9755
Latitude: -93.4066
Zoning: Residential-Single Family
FINANCIAL & TAXES
Tax year: 2025
Tax annual amount: $3,689
MISCELLANEOUS
Fuel System: N/A
Sewer System: City Sewer/Connected
Water System: City Water/Connected
ADDITIONAL INFORMATION
MLS#: NST7718624
Listing Brokerage: Coldwell Banker Burnet

ID: 3514399
Published: April 03, 2025
Last Update: April 03, 2025
Views: 69


