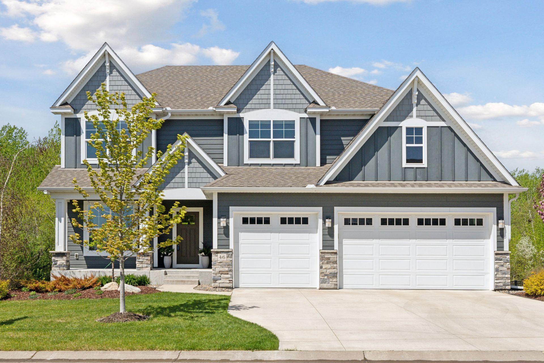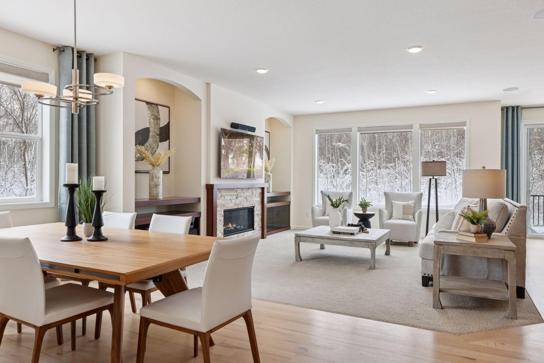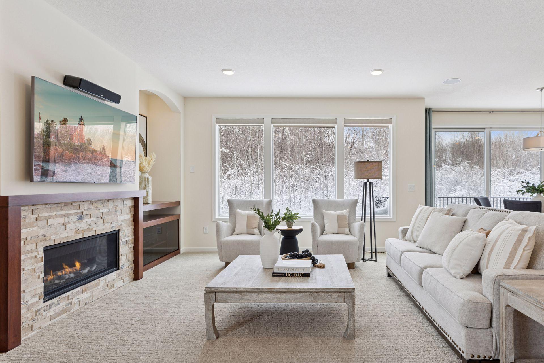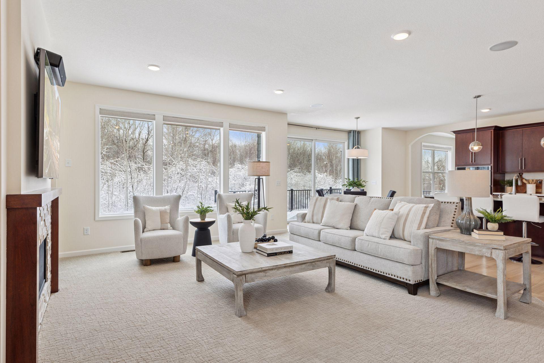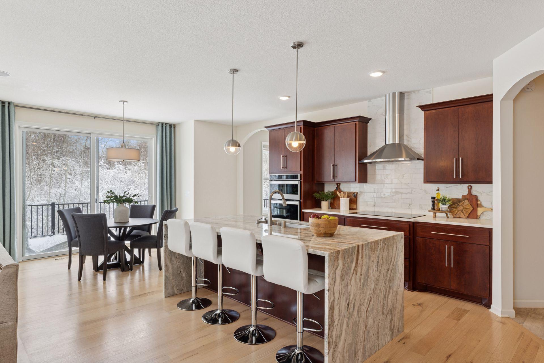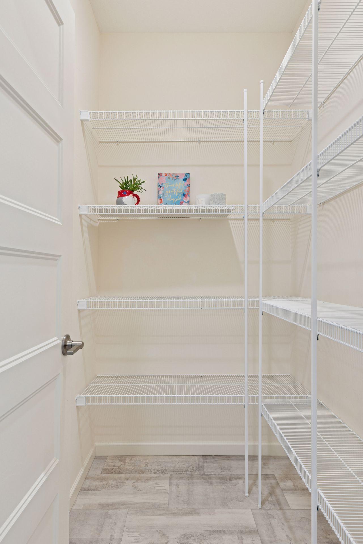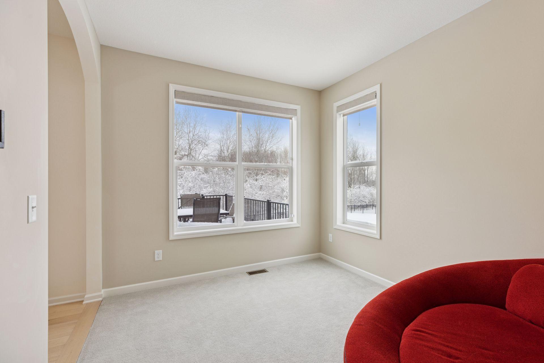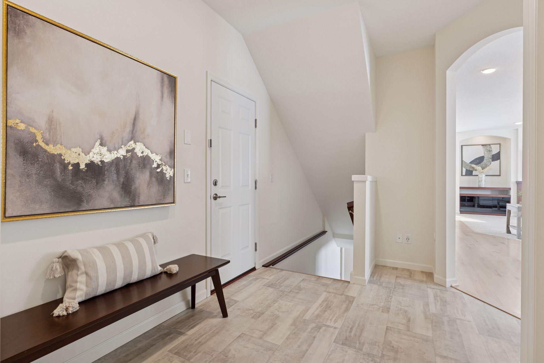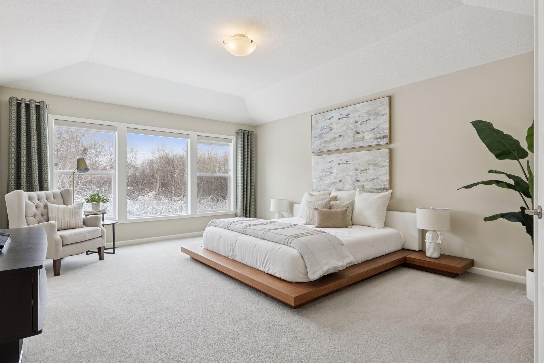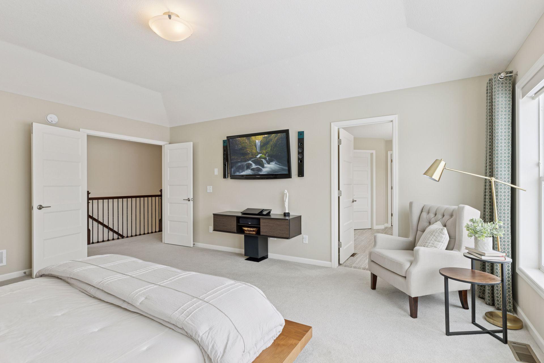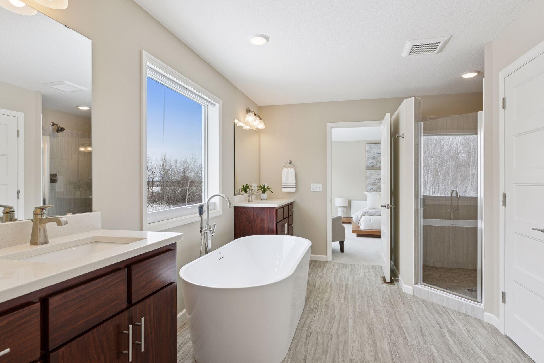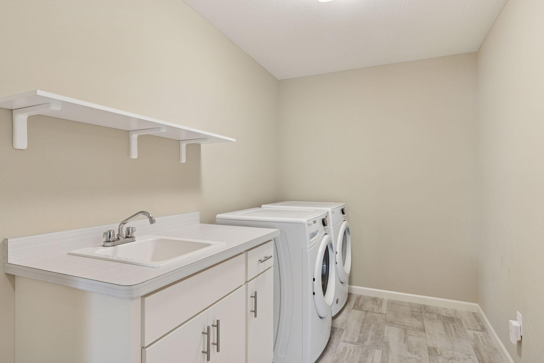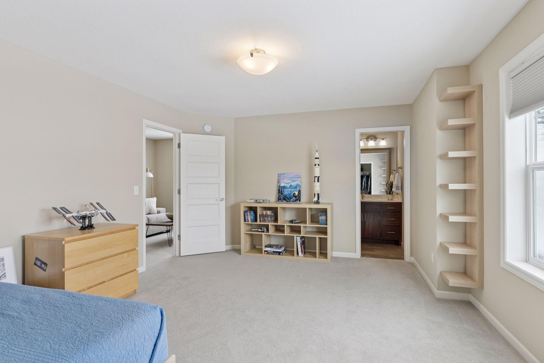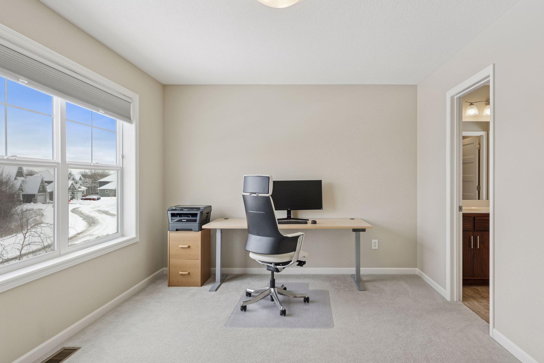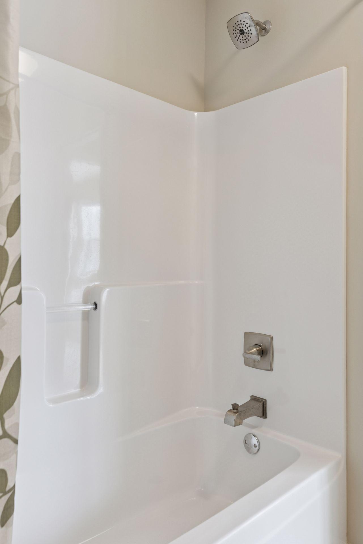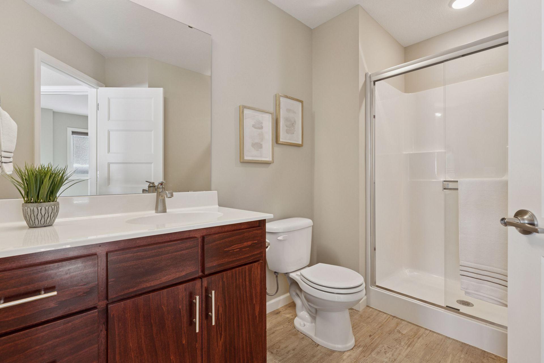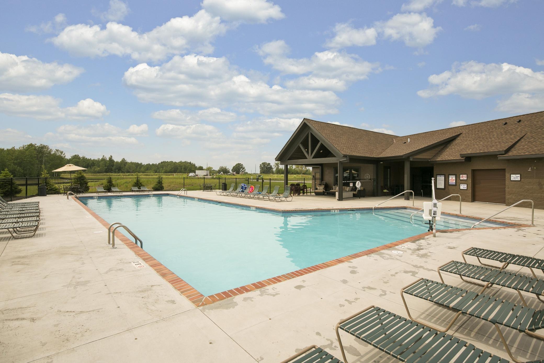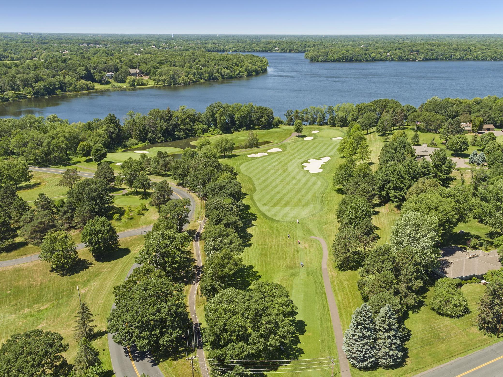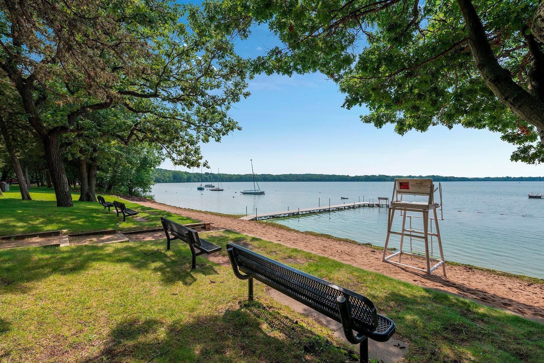46 RAPP FARM BOULEVARD
46 Rapp Farm Boulevard, North Oaks, 55127, MN
-
Price: $1,098,000
-
Status type: For Sale
-
City: North Oaks
-
Neighborhood: Rapp Farm
Bedrooms: 5
Property Size :4319
-
Listing Agent: NST16444,NST49987
-
Property type : Single Family Residence
-
Zip code: 55127
-
Street: 46 Rapp Farm Boulevard
-
Street: 46 Rapp Farm Boulevard
Bathrooms: 5
Year: 2019
Listing Brokerage: Edina Realty, Inc.
FEATURES
- Refrigerator
- Washer
- Dryer
- Microwave
- Exhaust Fan
- Dishwasher
- Water Softener Owned
- Disposal
- Cooktop
- Wall Oven
- Humidifier
- Air-To-Air Exchanger
- Gas Water Heater
- Double Oven
- Stainless Steel Appliances
DETAILS
New Price! Sellers are ready to move—now’s the perfect time to tour this custom-built home in sought-after Rapp Farm. The main level features real hardwood floors, a gourmet kitchen with a marble waterfall island and breakfast bar, SS appliances, and a large walk-in pantry. Enjoy the main floor with an open Great Room with a gas fireplace, built-ins and large picture windows, 2 spacious dining areas, plus an expansive maintenance-free deck with a gas line for grilling. Also on the main: office, flex room, guest bath and mud room. Upstairs: 4 bedrooms, loft seating area, laundry. Luxurious owner’s suite includes spa-like bath and walk-thru to laundry. Bedrooms 2 &3 with jack-n-jill bath, Bedroom 4 with ensuite bath. Lower level includes family & game rooms with rough in for fireplace and wet bar, walkout patio, 5th Bedroom, bath & more. 3-car garage w/ workshop space. Private backyard views and a nice flat lot.
INTERIOR
Bedrooms: 5
Fin ft² / Living Area: 4319 ft²
Below Ground Living: 1187ft²
Bathrooms: 5
Above Ground Living: 3132ft²
-
Basement Details: Daylight/Lookout Windows, Drain Tiled, Finished, Full, Storage Space, Sump Pump, Walkout,
Appliances Included:
-
- Refrigerator
- Washer
- Dryer
- Microwave
- Exhaust Fan
- Dishwasher
- Water Softener Owned
- Disposal
- Cooktop
- Wall Oven
- Humidifier
- Air-To-Air Exchanger
- Gas Water Heater
- Double Oven
- Stainless Steel Appliances
EXTERIOR
Air Conditioning: Central Air
Garage Spaces: 3
Construction Materials: N/A
Foundation Size: 1385ft²
Unit Amenities:
-
- Patio
- Deck
- Porch
- Hardwood Floors
- Walk-In Closet
- Security System
- In-Ground Sprinkler
- Exercise Room
- Kitchen Center Island
- Primary Bedroom Walk-In Closet
Heating System:
-
- Forced Air
ROOMS
| Main | Size | ft² |
|---|---|---|
| Great Room | 18x15 | 324 ft² |
| Dining Room | 12x10 | 144 ft² |
| Kitchen | 17x14 | 289 ft² |
| Office | 11x11 | 121 ft² |
| Flex Room | 12x10 | 144 ft² |
| Deck | 25x11 | 625 ft² |
| Upper | Size | ft² |
|---|---|---|
| Bedroom 1 | 18x14 | 324 ft² |
| Bedroom 2 | 15x13 | 225 ft² |
| Bedroom 3 | 13x11 | 169 ft² |
| Bedroom 4 | 15x11 | 225 ft² |
| Loft | 11x09 | 121 ft² |
| Lower | Size | ft² |
|---|---|---|
| Bedroom 5 | 12x12 | 144 ft² |
| Family Room | 24x18 | 576 ft² |
| Game Room | 22x12 | 484 ft² |
| Exercise Room | 13x11 | 169 ft² |
LOT
Acres: N/A
Lot Size Dim.: 85x147x88x174
Longitude: 45.1229
Latitude: -93.0865
Zoning: Residential-Single Family
FINANCIAL & TAXES
Tax year: 2024
Tax annual amount: $10,893
MISCELLANEOUS
Fuel System: N/A
Sewer System: City Sewer/Connected
Water System: City Water/Connected
ADITIONAL INFORMATION
MLS#: NST7699471
Listing Brokerage: Edina Realty, Inc.

ID: 3521469
Published: March 07, 2025
Last Update: March 07, 2025
Views: 19


