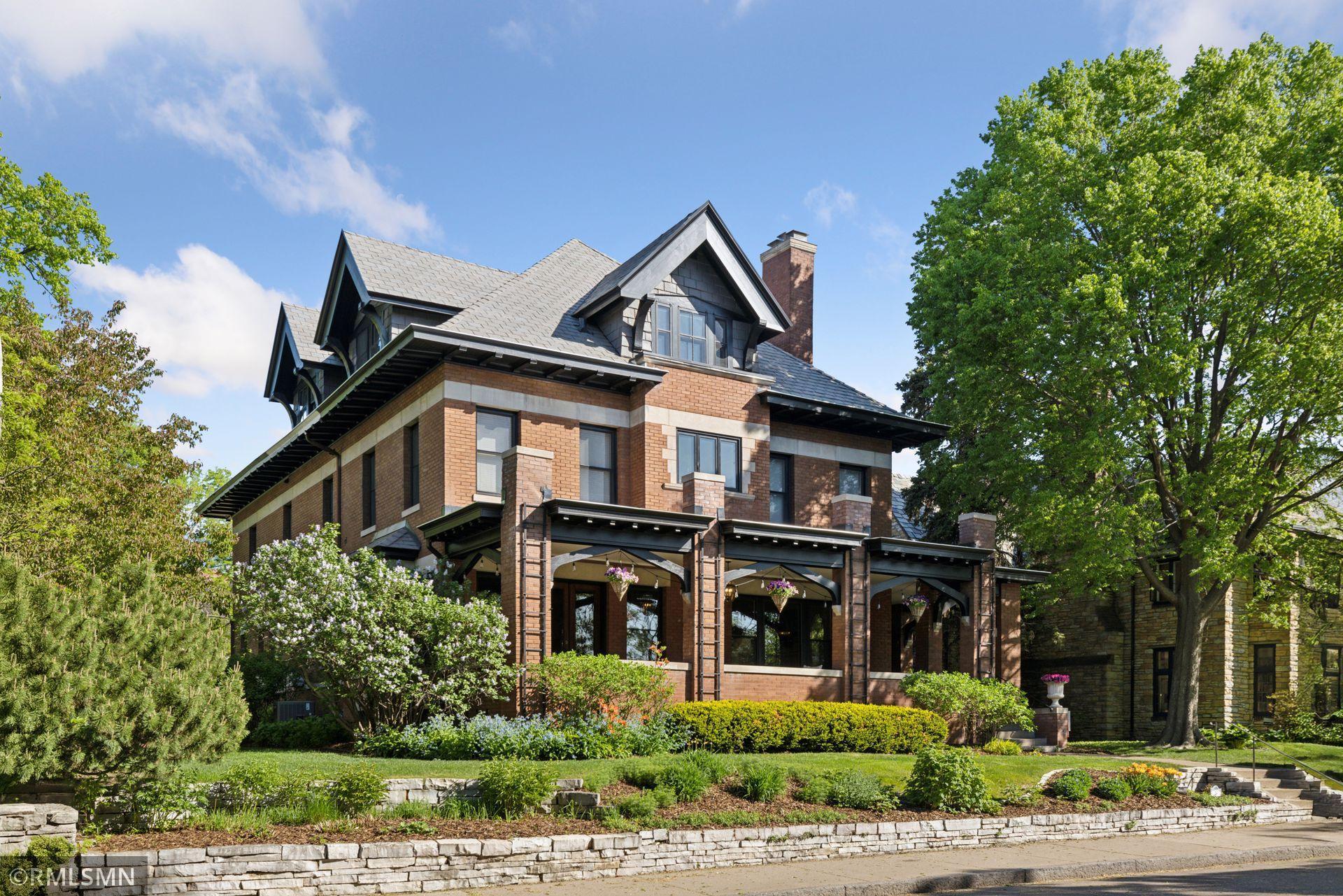46 CROCUS PLACE
46 Crocus Place, Saint Paul, 55102, MN
-
Price: $1,795,000
-
Status type: For Sale
-
City: Saint Paul
-
Neighborhood: Summit Hill
Bedrooms: 6
Property Size :5738
-
Listing Agent: NST14481,NST508344
-
Property type : Single Family Residence
-
Zip code: 55102
-
Street: 46 Crocus Place
-
Street: 46 Crocus Place
Bathrooms: 5
Year: 1907
Listing Brokerage: Metro Area Properties, Inc.
FEATURES
- Range
- Refrigerator
- Washer
- Dryer
- Microwave
- Exhaust Fan
- Dishwasher
- Disposal
- Freezer
- Air-To-Air Exchanger
- Gas Water Heater
- Double Oven
- Stainless Steel Appliances
DETAILS
Don’t miss out on this turnkey, Louis Lockwood designed home with beautiful, timeless updates! This elegantly updated property blends early 20th century craftsmanship with high-end upgrades throughout three stories. Enjoy stunning views of the river valley from the expansive wraparound porch before stepping into the grand entryway that leads to a fully renovated kitchen including a custom copper range hood, gorgeous built-ins, high-end appliances, and a butler pantry (2021). Relax with a glass of wine in the cozy sitting room, host dinner in the spacious dining room, then entertain guests in the large family room. Wind down with a book in the study before heading upstairs to choose between two luxurious primary suites, complete with their own bathrooms, heated flooring, and custom closets (2018). Two additional bedrooms, a full bath, and laundry complete the second level. The third floor offers even more space with a family room, two more bedrooms, a ¾ bathroom, complete with a dedicated furnace to keep your guests warm on cold winter nights. Beautiful wood floors span the first two levels and the unfinished basement features space for a home gym, playroom, and generous storage. An oversized, attached two-car garage and a brand-new synthetic slate roof (2025) with a 50-year warranty make this home a smart investment. The space above the garage can be made into a rooftop patio. You won’t find updates and character for this price anywhere else!
INTERIOR
Bedrooms: 6
Fin ft² / Living Area: 5738 ft²
Below Ground Living: N/A
Bathrooms: 5
Above Ground Living: 5738ft²
-
Basement Details: Unfinished,
Appliances Included:
-
- Range
- Refrigerator
- Washer
- Dryer
- Microwave
- Exhaust Fan
- Dishwasher
- Disposal
- Freezer
- Air-To-Air Exchanger
- Gas Water Heater
- Double Oven
- Stainless Steel Appliances
EXTERIOR
Air Conditioning: Central Air
Garage Spaces: 2
Construction Materials: N/A
Foundation Size: 1929ft²
Unit Amenities:
-
- Patio
- Porch
- Natural Woodwork
- Hardwood Floors
- In-Ground Sprinkler
Heating System:
-
- Forced Air
- Boiler
ROOMS
| Main | Size | ft² |
|---|---|---|
| Living Room | 20'2" x 17'3" | 347.88 ft² |
| Dining Room | 20'2" x 15'11" | 320.99 ft² |
| Kitchen | 29'9" x 15'3" | 453.69 ft² |
| Bar/Wet Bar Room | 10'5" x 11' | 114.58 ft² |
| Office | 14'10" x 14'6" | 215.08 ft² |
| Foyer | 19'10" x 17'11" | 355.35 ft² |
| Bathroom | 6'7" x 4'6" | 29.63 ft² |
| Mud Room | 12' x 8'3" | 99 ft² |
| Upper | Size | ft² |
|---|---|---|
| Bedroom 1 | 20'1" x 14'2" | 284.51 ft² |
| Bedroom 2 | 14'11" x 16' | 238.67 ft² |
| Bedroom 3 | 20' x 12'5" | 248.33 ft² |
| Bedroom 4 | 15' x 12' | 180 ft² |
| Primary Bathroom | 21'7" x 7'1" | 152.88 ft² |
| Bathroom | 15'5" x 5'9" | 88.65 ft² |
| Bathroom | 10'3" x 8' | 82 ft² |
| Third | Size | ft² |
|---|---|---|
| Family Room | 25'11" x 36'4" | 941.64 ft² |
| Bedroom 5 | 14'4" x 17'7" | 252.03 ft² |
| Bedroom 6 | 12'5" x 16'6" | 204.88 ft² |
| Bathroom | 7'3" x 14'6" | 105.13 ft² |
| Basement | Size | ft² |
|---|---|---|
| Exercise Room | 58'1" x 35'8" | 2071.64 ft² |
| Storage | 29'4" x 11'5" | 334.89 ft² |
LOT
Acres: N/A
Lot Size Dim.: 80' x 140'
Longitude: 44.9367
Latitude: -93.1254
Zoning: Residential-Single Family
FINANCIAL & TAXES
Tax year: 2025
Tax annual amount: $29,212
MISCELLANEOUS
Fuel System: N/A
Sewer System: City Sewer/Connected
Water System: City Water/Connected
ADDITIONAL INFORMATION
MLS#: NST7743187
Listing Brokerage: Metro Area Properties, Inc.

ID: 3678442
Published: May 15, 2025
Last Update: May 15, 2025
Views: 9






