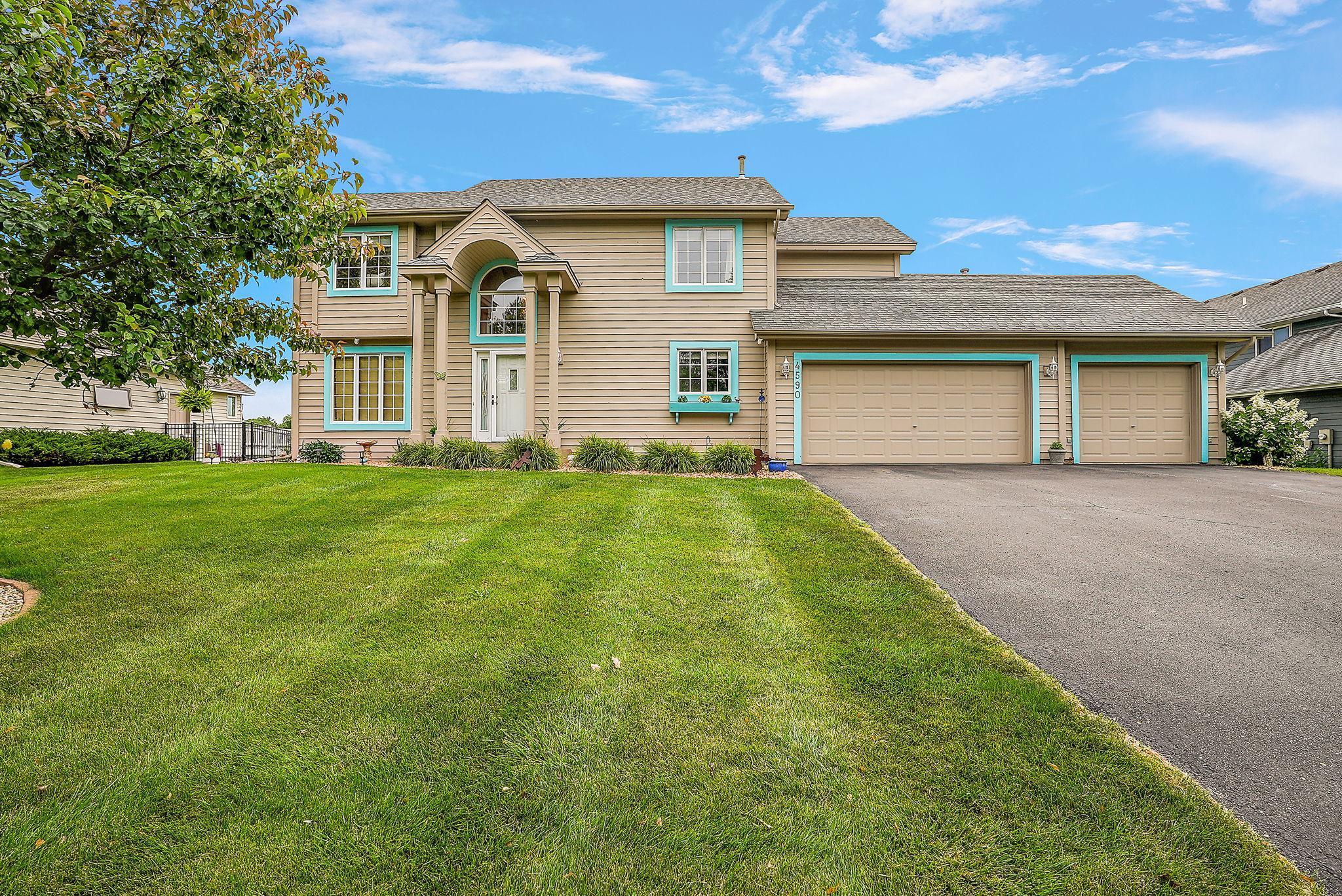4590 ALLENDALE DRIVE
4590 Allendale Drive, White Bear Lake (White Bear Twp), 55127, MN
-
Price: $530,000
-
Status type: For Sale
-
Neighborhood: The Meadowlands Of, White Bear
Bedrooms: 4
Property Size :2513
-
Listing Agent: NST17219,NST41942
-
Property type : Single Family Residence
-
Zip code: 55127
-
Street: 4590 Allendale Drive
-
Street: 4590 Allendale Drive
Bathrooms: 4
Year: 1993
Listing Brokerage: Earthstone Realty
FEATURES
- Refrigerator
- Washer
- Dryer
- Microwave
- Dishwasher
DETAILS
Welcome to your new home in beautiful White Bear Twp! Enjoy serene views of the large pond and surrounding wetlands from the many oversized windows, your screened porch (with brand-new screens), or the patio. Inside, a cozy wood-burning fireplace (professionally serviced in December) adds warmth and charm, while thoughtful updates make this home move-in ready. Highlights include: Fresh paint and new carpet in select areas- Updated bathrooms with in-floor heat- A spacious, heated 3-stall garage- Updated kitchen with stainless steel appliances and Cambria countertops (barstools included!)- Main floor laundry- Generous storage in the basement and above the garage- Beautiful retaining walls (just 3 years old)- New furnace and water heater- Alarm system and Ring cameras- 4th bedroom/office is non-conforming- Nestled in a quiet, well-kept neighborhood, you’ll also enjoy easy access to shopping, parks, trails, and lakes. Don’t miss the chance to make this White Bear Twp gem your own—schedule a showing today!
INTERIOR
Bedrooms: 4
Fin ft² / Living Area: 2513 ft²
Below Ground Living: 625ft²
Bathrooms: 4
Above Ground Living: 1888ft²
-
Basement Details: Block,
Appliances Included:
-
- Refrigerator
- Washer
- Dryer
- Microwave
- Dishwasher
EXTERIOR
Air Conditioning: Central Air
Garage Spaces: 3
Construction Materials: N/A
Foundation Size: 1730ft²
Unit Amenities:
-
- Patio
- Kitchen Window
- Porch
- Natural Woodwork
- Ceiling Fan(s)
- Exercise Room
- Panoramic View
Heating System:
-
- Forced Air
- Baseboard
- Radiant Floor
- Radiant
ROOMS
| Main | Size | ft² |
|---|---|---|
| Kitchen | 19x22 | 361 ft² |
| Dining Room | 11x10 | 121 ft² |
| Living Room | 15x13 | 225 ft² |
| Laundry | 12x9 | 144 ft² |
| Office | 14x13 | 196 ft² |
| Porch | 20x10 | 400 ft² |
| Upper | Size | ft² |
|---|---|---|
| Bedroom 1 | 13x11 | 169 ft² |
| Bedroom 2 | 20x13 | 400 ft² |
| Bedroom 3 | 11x10 | 121 ft² |
| Lower | Size | ft² |
|---|---|---|
| Family Room | 25x11 | 625 ft² |
| Exercise Room | 14x11 | 196 ft² |
LOT
Acres: N/A
Lot Size Dim.: 92x155x90x135
Longitude: 45.0822
Latitude: -93.0609
Zoning: Residential-Single Family
FINANCIAL & TAXES
Tax year: 2025
Tax annual amount: $6,326
MISCELLANEOUS
Fuel System: N/A
Sewer System: City Sewer/Connected
Water System: City Water/Connected
ADDITIONAL INFORMATION
MLS#: NST7785972
Listing Brokerage: Earthstone Realty

ID: 3983742
Published: August 09, 2025
Last Update: August 09, 2025
Views: 17






