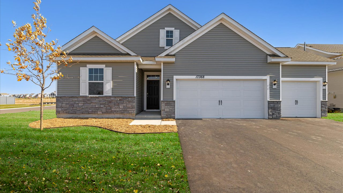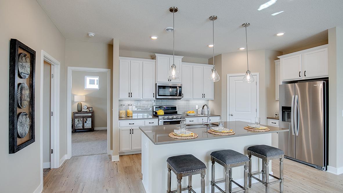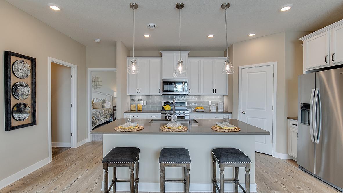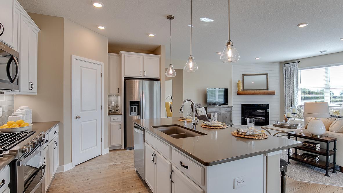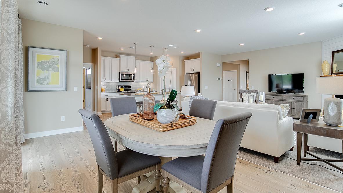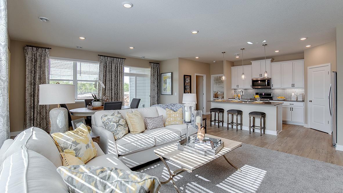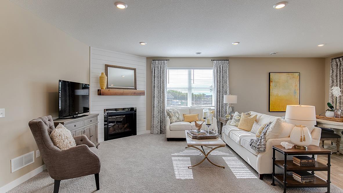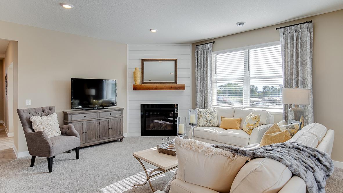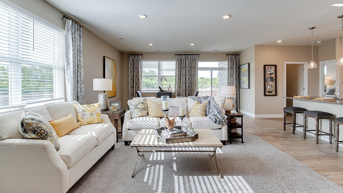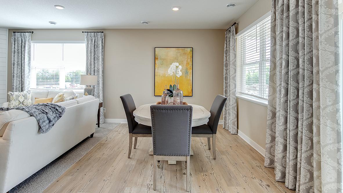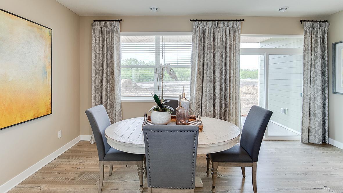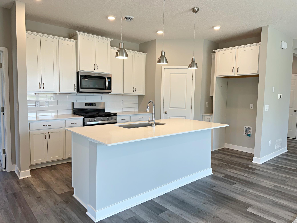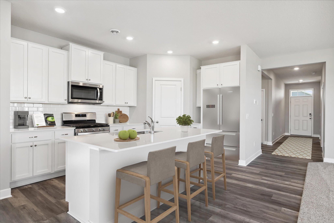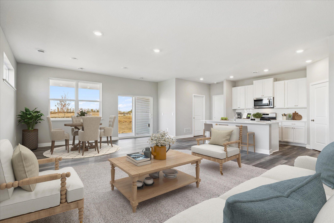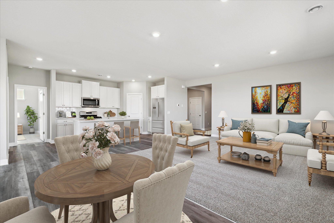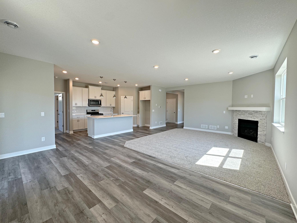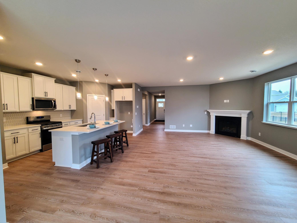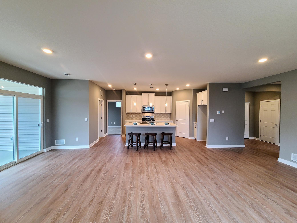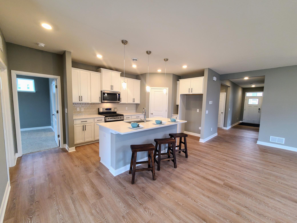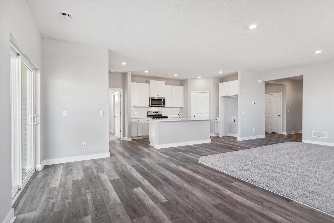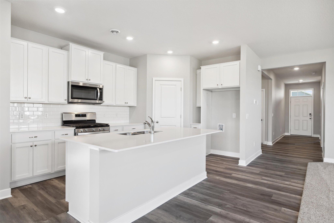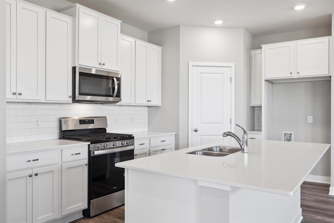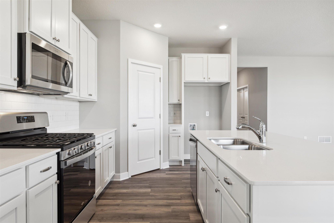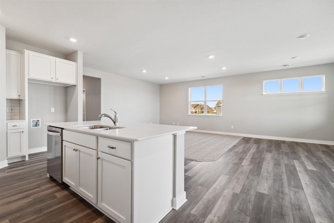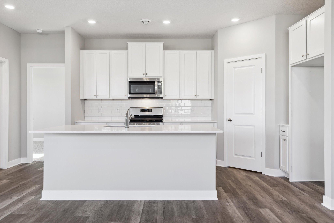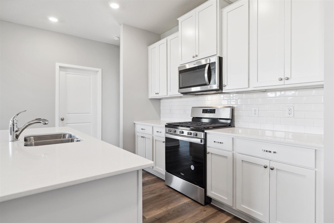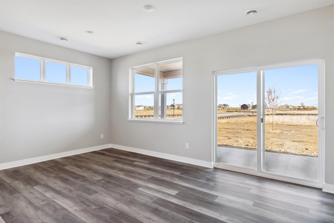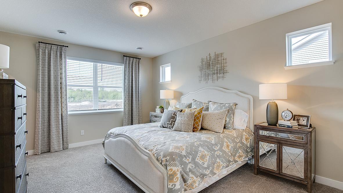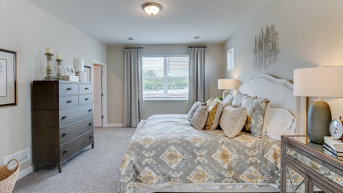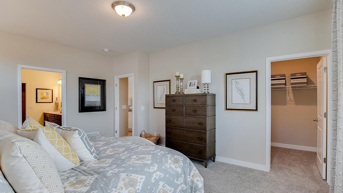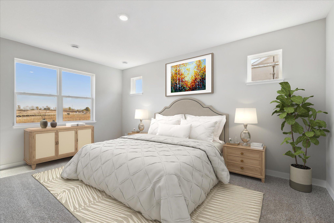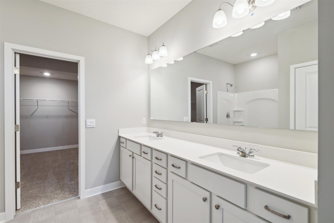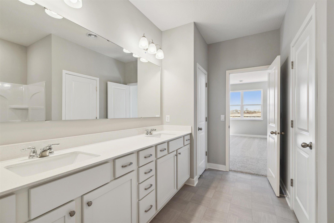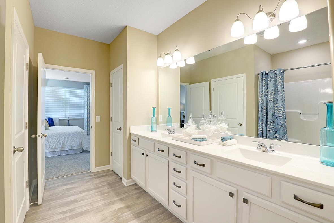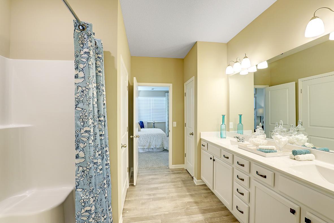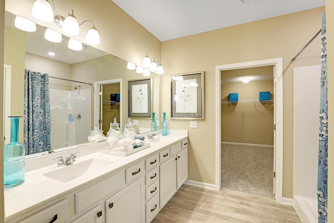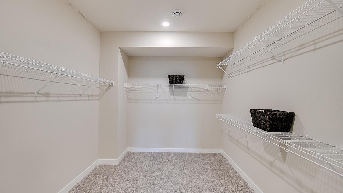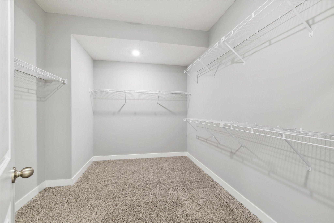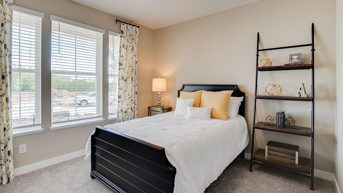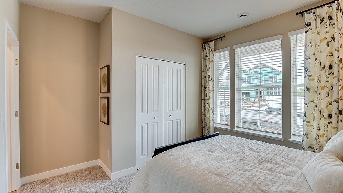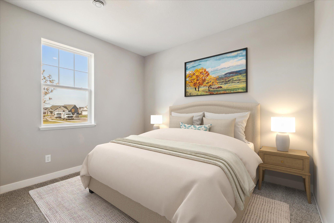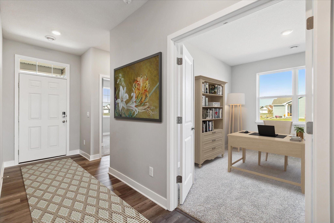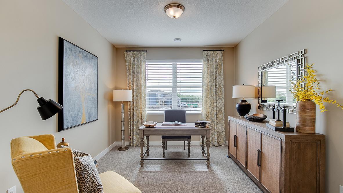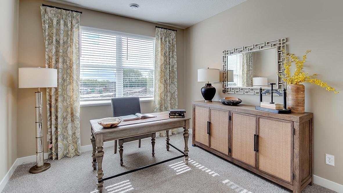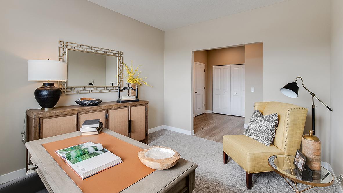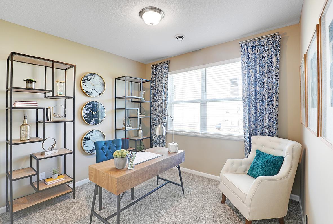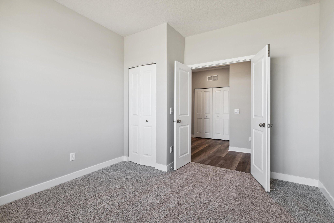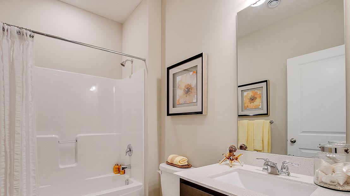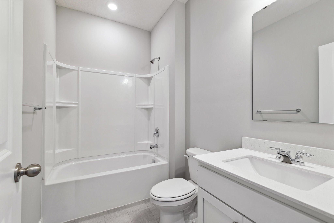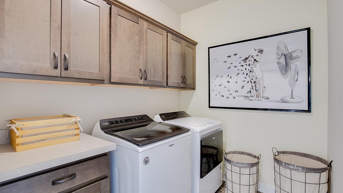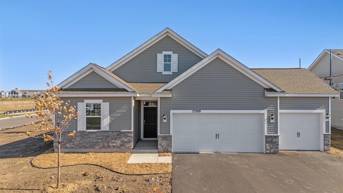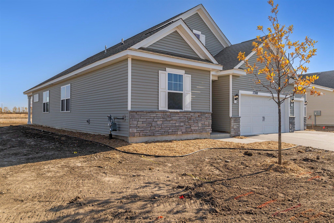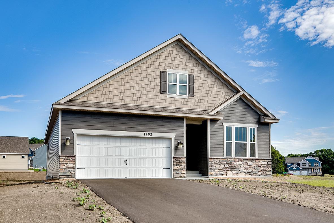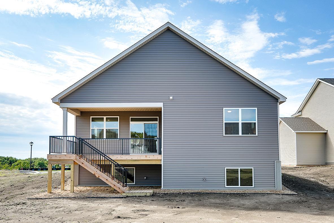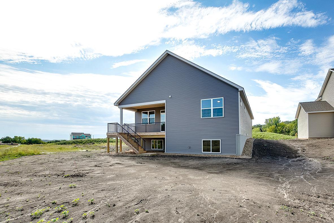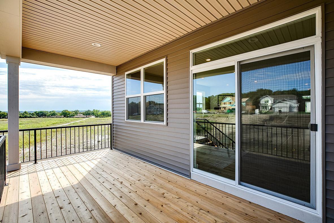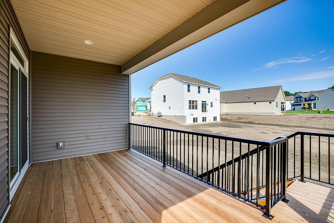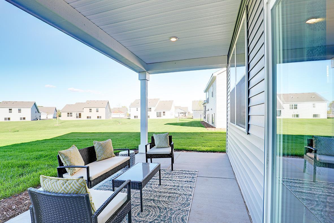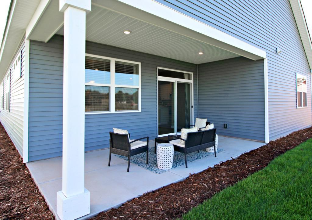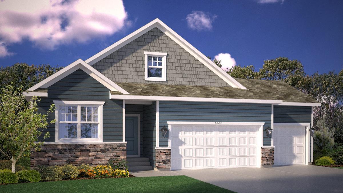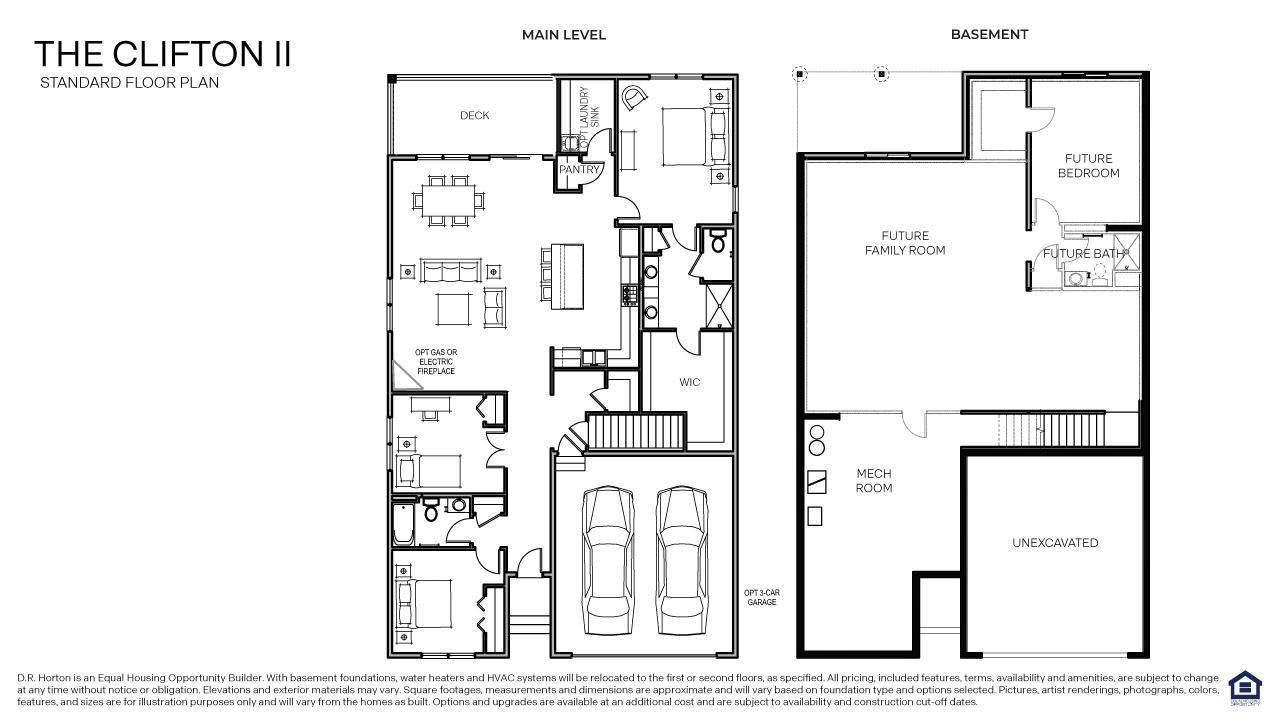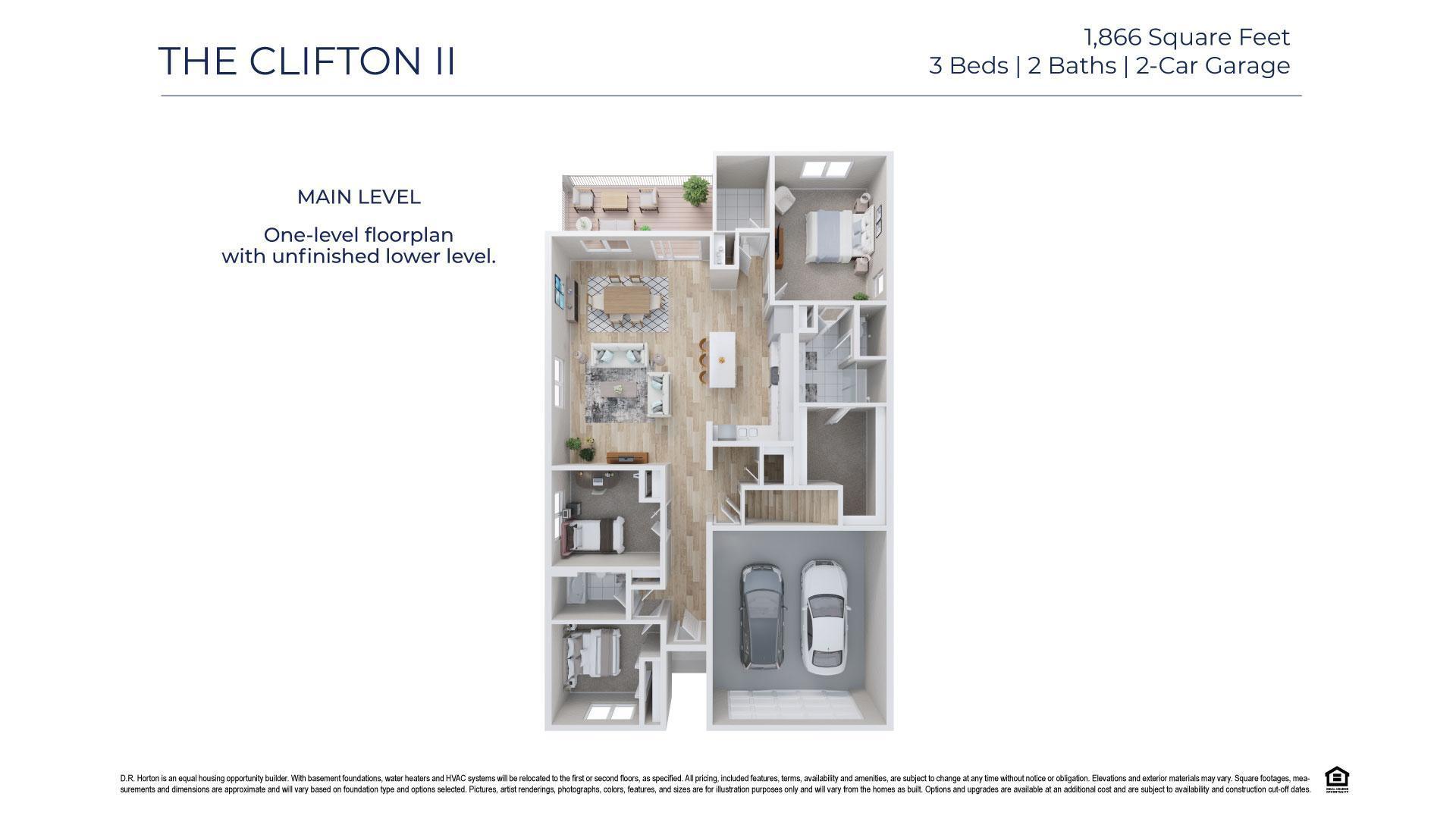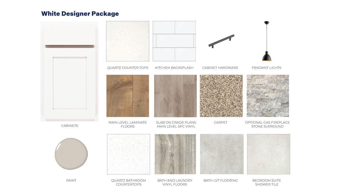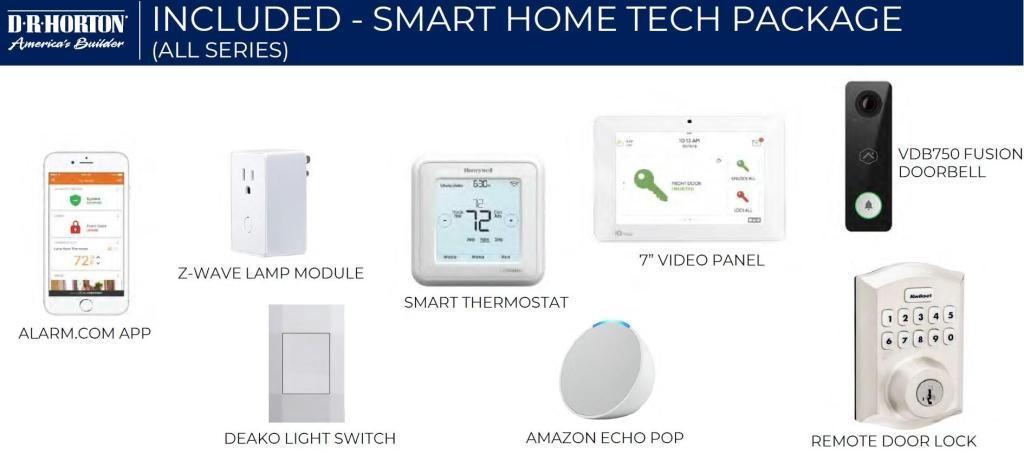4589 172ND STREET
4589 172nd Street, Lakeville, 55044, MN
-
Price: $632,990
-
Status type: For Sale
-
City: Lakeville
-
Neighborhood: Brookshire
Bedrooms: 3
Property Size :1866
-
Listing Agent: NST15454,NST148208
-
Property type : Single Family Residence
-
Zip code: 55044
-
Street: 4589 172nd Street
-
Street: 4589 172nd Street
Bathrooms: 2
Year: 2025
Listing Brokerage: D.R. Horton, Inc.
FEATURES
- Microwave
- Exhaust Fan
- Dishwasher
- Disposal
- Cooktop
- Wall Oven
- Humidifier
- Air-To-Air Exchanger
- Tankless Water Heater
- Gas Water Heater
- Double Oven
- ENERGY STAR Qualified Appliances
- Stainless Steel Appliances
DETAILS
One-story single family home with full basement and 3-car garage! Ask how you can receive a 4.99% FHA/VA or a 5.50% Conventional 30-year fixed rate AND up to $10,000 in closing costs. Home is under construction. Ready in June/July. Welcome to Brookshire, our flagship D.R. Horton neighborhood offering resort-style amenities, walking-distance access to the serene trail systems of East Lake Park, all in a prime Lakeville location. Welcome home to the Clifton with all living spaces on main floor! All the luxuries of new construction tucked into a smartly designed one-level living plan with an expansive 3-car garage! Open and inviting floor plan with 3 bedrooms including a primary suite with private bath and huge walk-in closet, great entertaining spaces including a covered patio right off the dining space. Large quartz kitchen island with stainless steel appliances and pantry. The Clifton is an exceptional plan with plenty of windows, open concept design and covered back patio. All of our homes include Smart Home Technology. The clubhouse includes a swimming pool, fully equipped gym, party area, and more. Photos are of similar and model homes.
INTERIOR
Bedrooms: 3
Fin ft² / Living Area: 1866 ft²
Below Ground Living: N/A
Bathrooms: 2
Above Ground Living: 1866ft²
-
Basement Details: Daylight/Lookout Windows, Drain Tiled, Drainage System, Full, Concrete, Storage Space, Sump Pump, Unfinished,
Appliances Included:
-
- Microwave
- Exhaust Fan
- Dishwasher
- Disposal
- Cooktop
- Wall Oven
- Humidifier
- Air-To-Air Exchanger
- Tankless Water Heater
- Gas Water Heater
- Double Oven
- ENERGY STAR Qualified Appliances
- Stainless Steel Appliances
EXTERIOR
Air Conditioning: Central Air
Garage Spaces: 3
Construction Materials: N/A
Foundation Size: 1766ft²
Unit Amenities:
-
- Patio
- Porch
- Hardwood Floors
- Walk-In Closet
- Washer/Dryer Hookup
- In-Ground Sprinkler
- Paneled Doors
- Kitchen Center Island
- Main Floor Primary Bedroom
- Primary Bedroom Walk-In Closet
Heating System:
-
- Forced Air
- Humidifier
ROOMS
| Main | Size | ft² |
|---|---|---|
| Dining Room | 18 x 10 | 324 ft² |
| Family Room | 18 x 16 | 324 ft² |
| Kitchen | 20 x 10 | 400 ft² |
| Bedroom 1 | 17 x 14 | 289 ft² |
| Bedroom 2 | 12 x 11 | 144 ft² |
| Bedroom 3 | 13 x 11 | 169 ft² |
| Walk In Closet | 14 x 11 | 196 ft² |
| Patio | 18 x 9 | 324 ft² |
| Laundry | 9 x 7 | 81 ft² |
| Walk In Closet | 10 x 4 | 100 ft² |
| Foyer | 20 x 5 | 400 ft² |
LOT
Acres: N/A
Lot Size Dim.: 71 x 156 x 91 x 144
Longitude: 44.7007
Latitude: -93.1582
Zoning: Residential-Single Family
FINANCIAL & TAXES
Tax year: 2025
Tax annual amount: N/A
MISCELLANEOUS
Fuel System: N/A
Sewer System: City Sewer/Connected
Water System: City Water/Connected
ADITIONAL INFORMATION
MLS#: NST7712769
Listing Brokerage: D.R. Horton, Inc.

ID: 3525094
Published: March 14, 2025
Last Update: March 14, 2025
Views: 6


