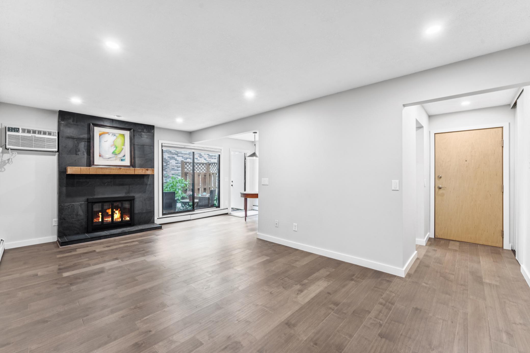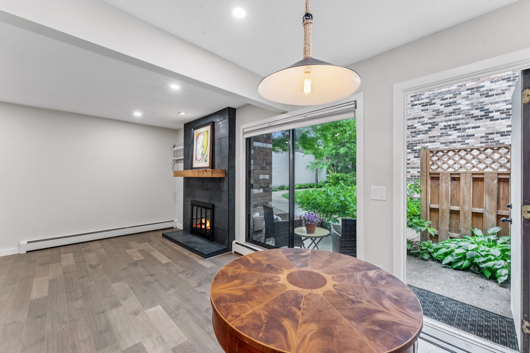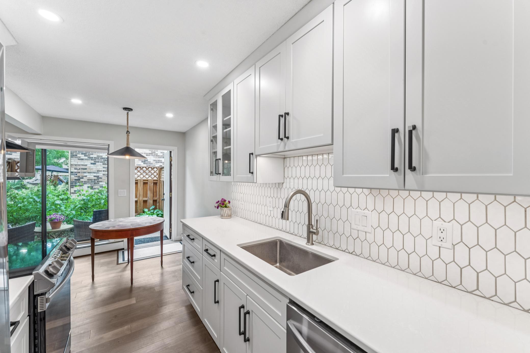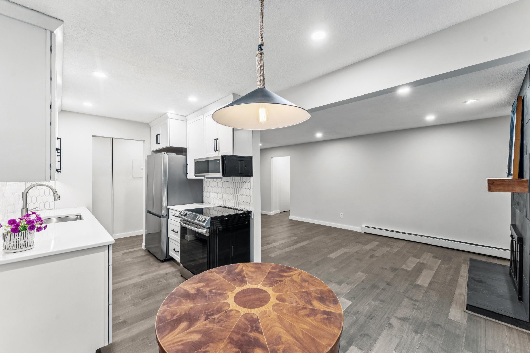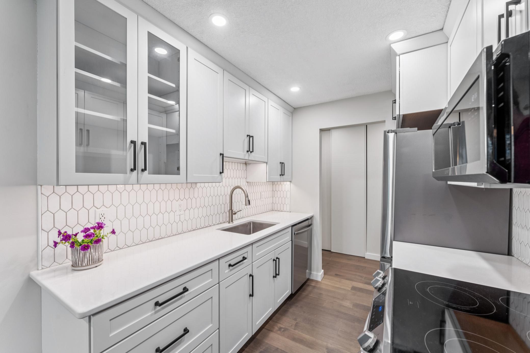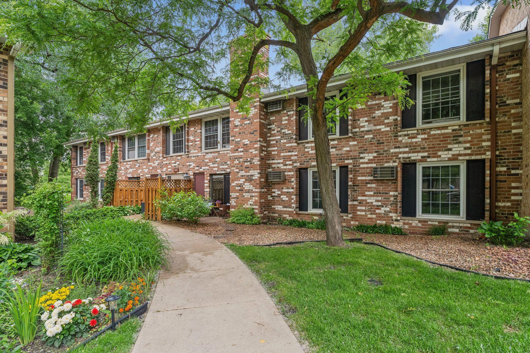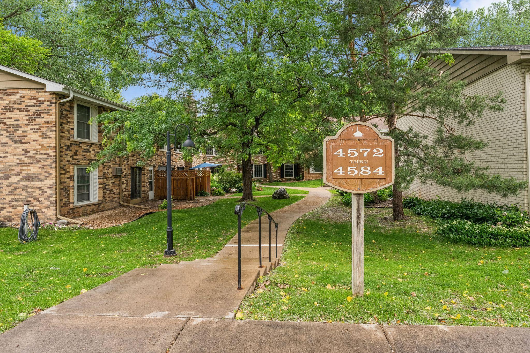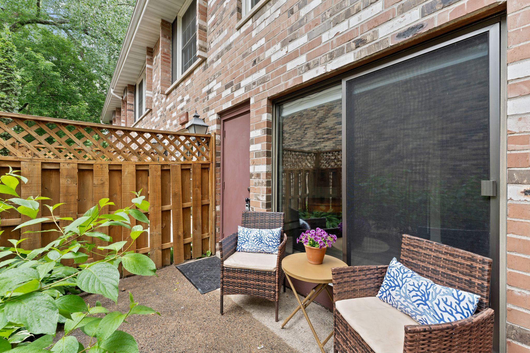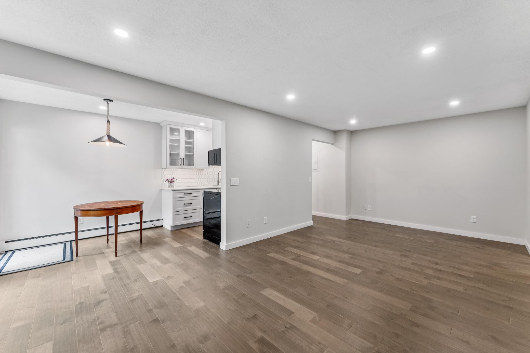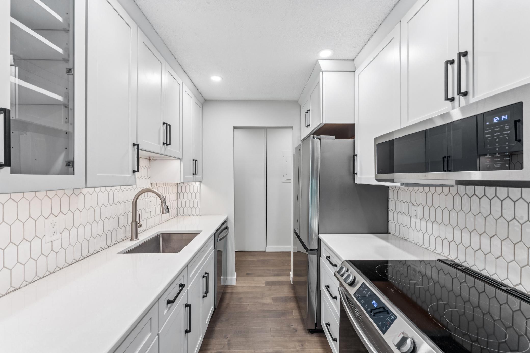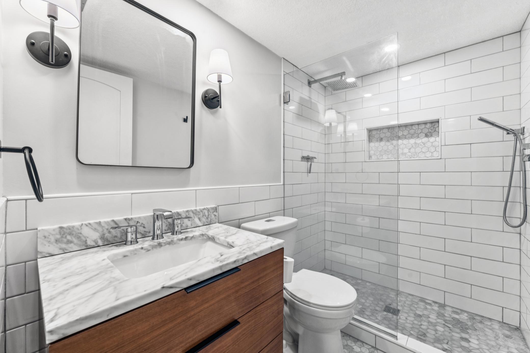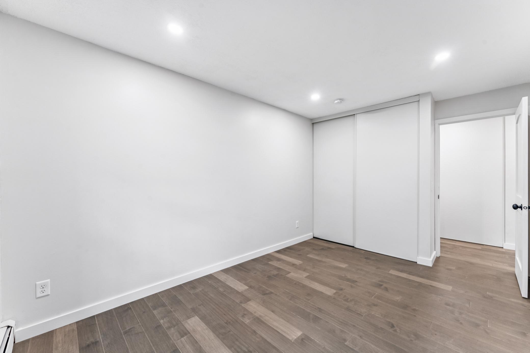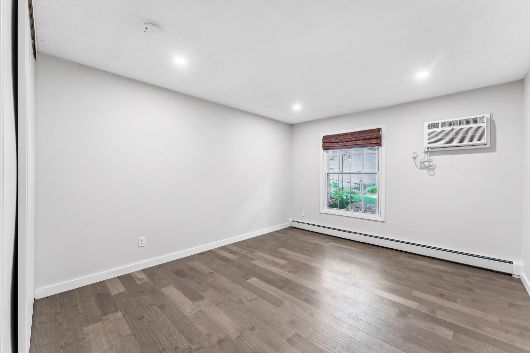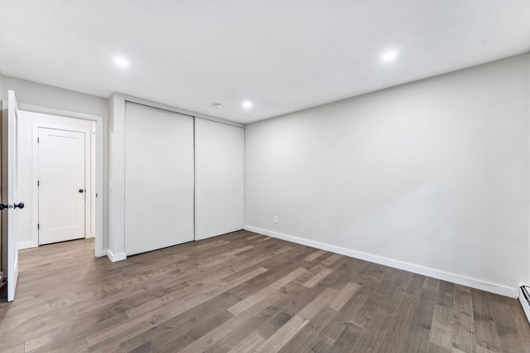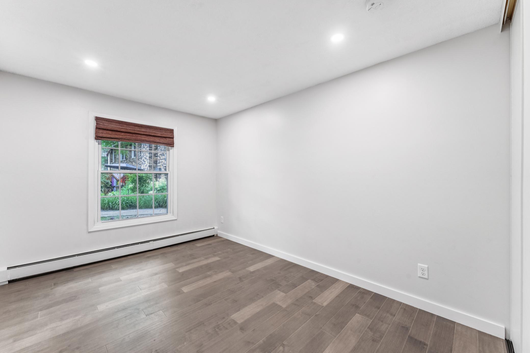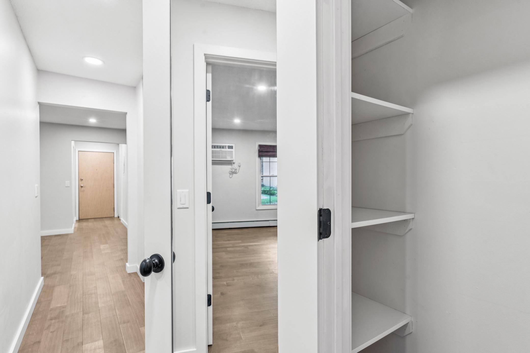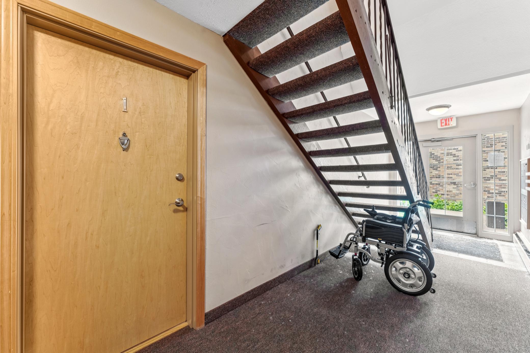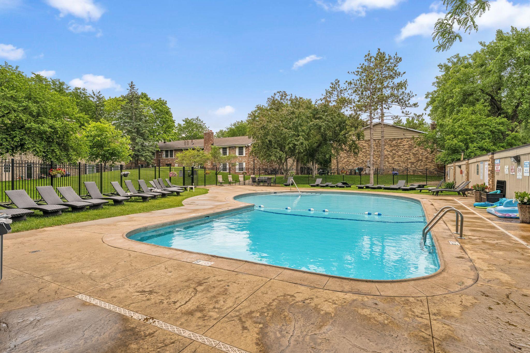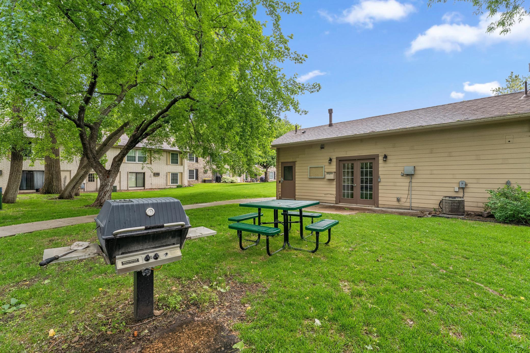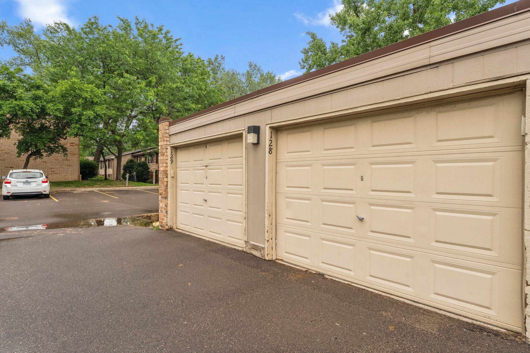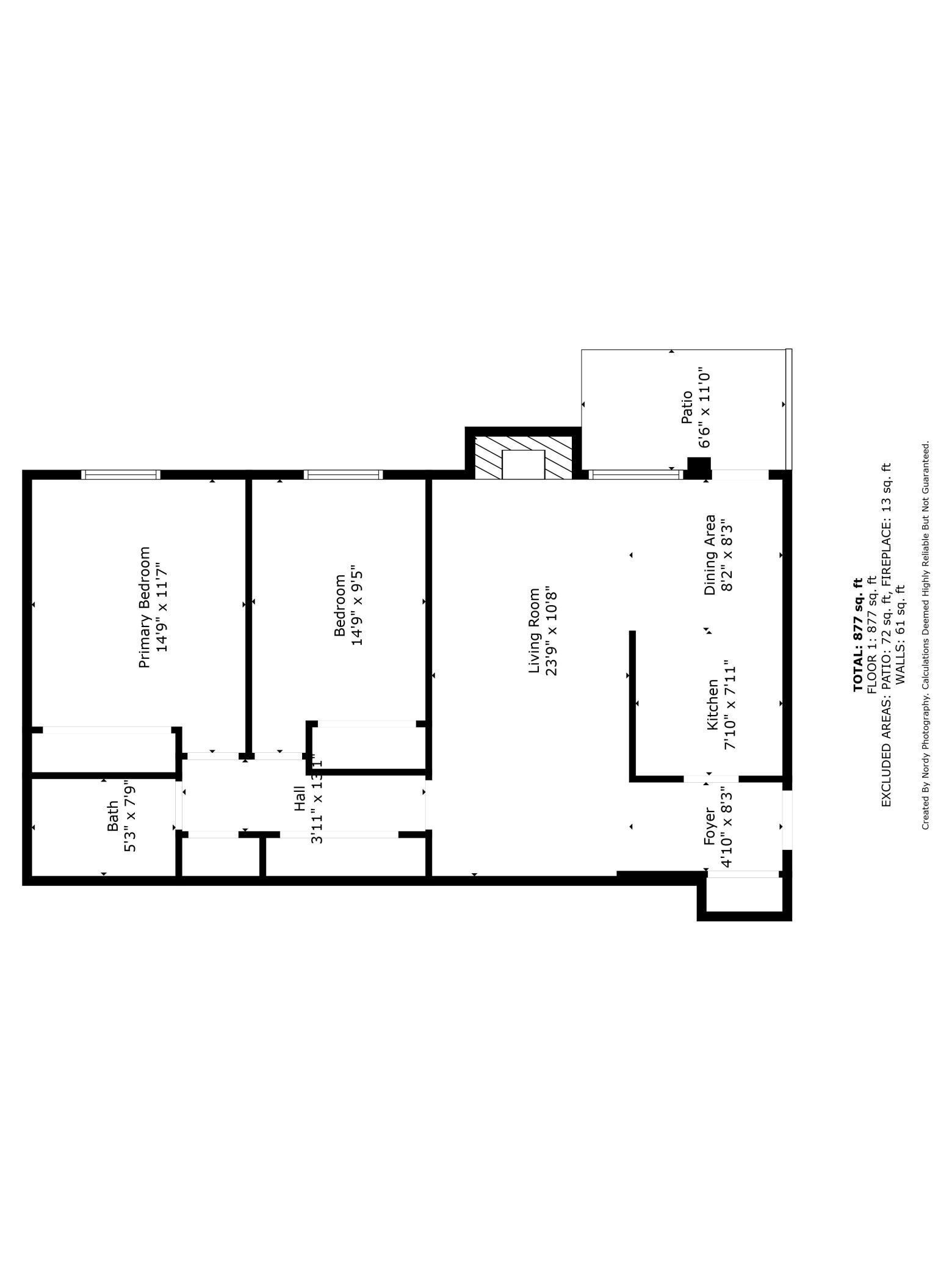4584 CEDAR LAKE ROAD
4584 Cedar Lake Road, Minneapolis (Saint Louis Park), 55416, MN
-
Price: $199,900
-
Status type: For Sale
-
Neighborhood: Cic 0157 Cedar Trails Condo
Bedrooms: 2
Property Size :918
-
Listing Agent: NST14270,NST44001
-
Property type : Low Rise
-
Zip code: 55416
-
Street: 4584 Cedar Lake Road
-
Street: 4584 Cedar Lake Road
Bathrooms: 1
Year: 1973
Listing Brokerage: Austin Real Estate Services
FEATURES
- Range
- Refrigerator
- Microwave
- Dishwasher
- Disposal
- Stainless Steel Appliances
- Chandelier
DETAILS
Price Reduced -Move in and enjoy! Gorgeous renovated Condo Beautiful Timeless Design. The private entrance just off a sunny patio, offers the feel and privacy of a single-family residence.Step inside discover rich hardwood floors, an open-concept living and dining with a beautifully restored wood-burning fireplace refaced in natural slate and a rough hewn mantle, a striking focal point in this bright, airy space.The all-white kitchen is a chef’s dream featuring quartz countertops, a stylish tiled backsplash, premium stainless steel appliances. Every detail has been thoughtfully curated to balance modern convenience with classic elegance.The fully redesigned bathroom evokes a luxurious spa-like ambiance, complete with a spacious open panel ceramic tiled walk-in shower , heated marble floors, recessed lighting, and top-tier fixtures.Both bedrooms are generously sized, offering ample closet space, hardwood floors, and new recessed LED lighting. This high-quality renovation includes updated electrical with a new service panel, energy saving recessed LED lighting, complete new plumbing, new high efficient wall A/C units, new updated interior doors hardware, trim and baseboards. Community amenities include a sparkling pool, cubhouse, grilling areas, beautifully landscaped, park-like grounds an ideal setting for both relaxation and entertainment.
INTERIOR
Bedrooms: 2
Fin ft² / Living Area: 918 ft²
Below Ground Living: N/A
Bathrooms: 1
Above Ground Living: 918ft²
-
Basement Details: None,
Appliances Included:
-
- Range
- Refrigerator
- Microwave
- Dishwasher
- Disposal
- Stainless Steel Appliances
- Chandelier
EXTERIOR
Air Conditioning: Wall Unit(s)
Garage Spaces: 1
Construction Materials: N/A
Foundation Size: 918ft²
Unit Amenities:
-
- Hardwood Floors
- In-Ground Sprinkler
Heating System:
-
- Baseboard
ROOMS
| Main | Size | ft² |
|---|---|---|
| Living Room | 21x11 | 441 ft² |
| Dining Room | 8x9 | 64 ft² |
| Kitchen | 8x7 | 64 ft² |
| Bedroom 1 | 14x11 | 196 ft² |
| Bedroom 2 | 13x10 | 169 ft² |
| Bathroom | 5x8 | 25 ft² |
| Foyer | 9x4 | 81 ft² |
| Patio | 10x12 | 100 ft² |
| Storage | 4x2 | 16 ft² |
LOT
Acres: N/A
Lot Size Dim.: common
Longitude: 44.9655
Latitude: -93.337
Zoning: Residential-Multi-Family
FINANCIAL & TAXES
Tax year: 2025
Tax annual amount: $2,355
MISCELLANEOUS
Fuel System: N/A
Sewer System: City Sewer/Connected
Water System: City Water/Connected
ADDITIONAL INFORMATION
MLS#: NST7756690
Listing Brokerage: Austin Real Estate Services

ID: 3775326
Published: June 11, 2025
Last Update: June 11, 2025
Views: 20


