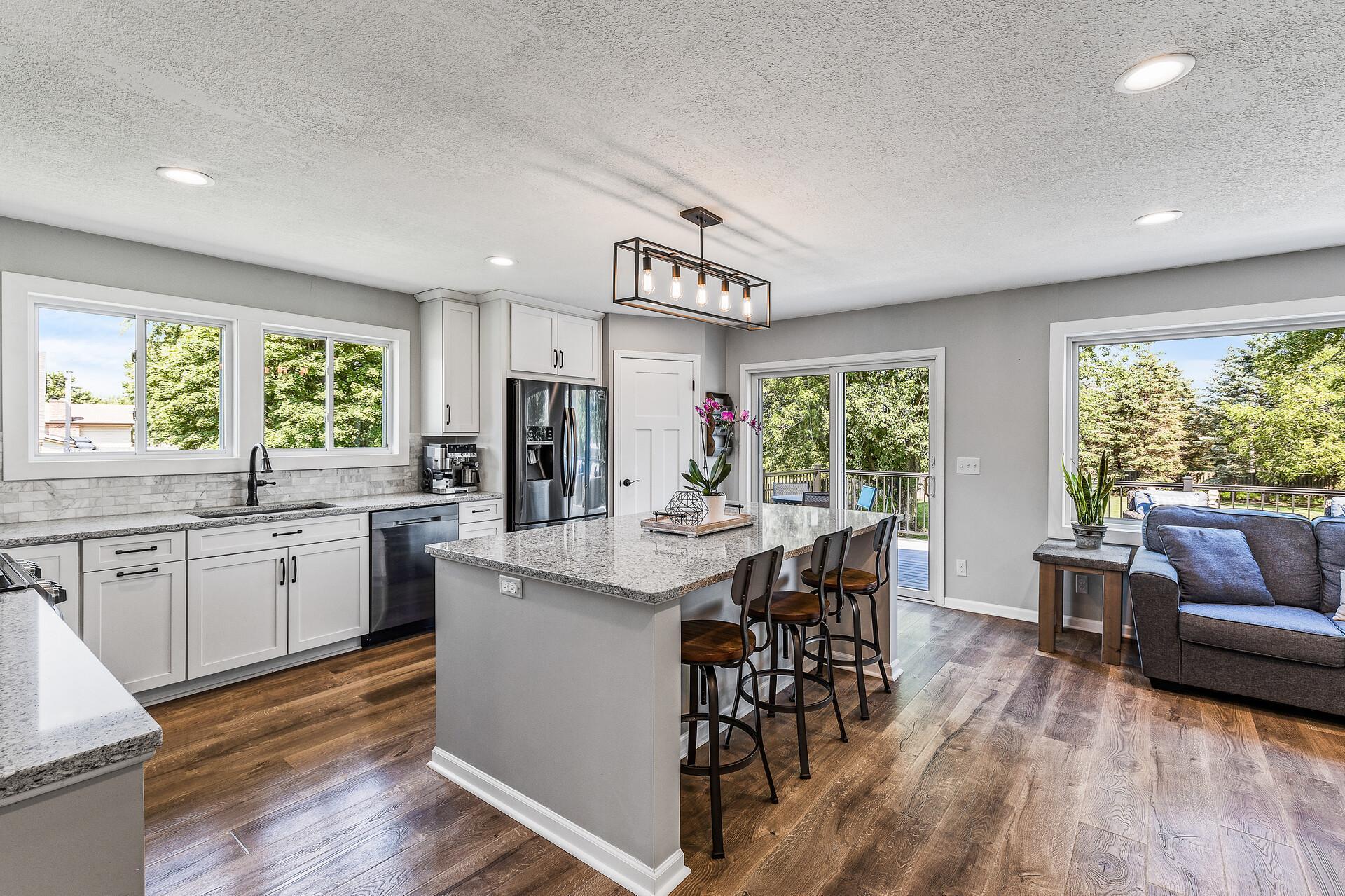4579 141ST STREET
4579 141st Street, Saint Paul (Apple Valley), 55124, MN
-
Price: $415,000
-
Status type: For Sale
-
Neighborhood: Greenleaf 12th Add
Bedrooms: 4
Property Size :1947
-
Listing Agent: NST11236,NST76544
-
Property type : Single Family Residence
-
Zip code: 55124
-
Street: 4579 141st Street
-
Street: 4579 141st Street
Bathrooms: 2
Year: 1978
Listing Brokerage: Keller Williams Integrity Realty
FEATURES
- Range
- Refrigerator
- Washer
- Dryer
- Microwave
- Exhaust Fan
- Dishwasher
- Wine Cooler
- Stainless Steel Appliances
DETAILS
Sitting atop a beautiful .5 acre lot, this home is a 10 for updates, care & quality! Step inside to a spacious entry and head upstairs to an open-concept living space. The star of the show is the gorgeous, expansive kitchen with high-end finishes. Use the breakfast bar for your meals or utilize the living room as a full dining room. Large windows fill the space with natural light and offer stunning views of the recently landscaped backyard and brand-new, maintenance-free Trex deck. In addition to the 4 bedrooms is a dedicated space perfect for an office, play area, or hobby room. This home has an extensive list of thoughtful updates that you simply cannot often find at this pricepoint. Car lovers and hobbyists will appreciate the heated 4-car tandem garage, along with parking pads on the side and back, perfect for a camper AND a boat. The yard is flat for optimal use and features a full irrigation system, a cozy outdoor fire pit, & a full wooden privacy fence, perfect for entertaining or simply relaxing outdoors. Conveniently located near an extensive trail system (literally outside the front door), several playgrounds, Lebanon Hills Regional Park, Minnesota Zoo, MSP airport, and all the best of Rosemount & Apple Valley. Within the coveted 196 school district. This home is truly a must-see!
INTERIOR
Bedrooms: 4
Fin ft² / Living Area: 1947 ft²
Below Ground Living: 890ft²
Bathrooms: 2
Above Ground Living: 1057ft²
-
Basement Details: Daylight/Lookout Windows, Egress Window(s), Finished, Full,
Appliances Included:
-
- Range
- Refrigerator
- Washer
- Dryer
- Microwave
- Exhaust Fan
- Dishwasher
- Wine Cooler
- Stainless Steel Appliances
EXTERIOR
Air Conditioning: Central Air
Garage Spaces: 4
Construction Materials: N/A
Foundation Size: 1057ft²
Unit Amenities:
-
- Kitchen Window
- Deck
- Washer/Dryer Hookup
- In-Ground Sprinkler
- Skylight
- Kitchen Center Island
Heating System:
-
- Forced Air
ROOMS
| Upper | Size | ft² |
|---|---|---|
| Living Room | 11x15 | 121 ft² |
| Kitchen | 11x17 | 121 ft² |
| Bedroom 1 | 14x11 | 196 ft² |
| Bedroom 2 | 15x9 | 225 ft² |
| Deck | 22x12 | 484 ft² |
| Lower | Size | ft² |
|---|---|---|
| Bedroom 3 | 10x13 | 100 ft² |
| Bedroom 4 | 8.5x14 | 71.54 ft² |
| Family Room | 17x26 | 289 ft² |
| Office | 11x8 | 121 ft² |
| Laundry | 10x9 | 100 ft² |
LOT
Acres: N/A
Lot Size Dim.: 107x247x96x190
Longitude: 44.7459
Latitude: -93.1582
Zoning: Residential-Single Family
FINANCIAL & TAXES
Tax year: 2025
Tax annual amount: $4,068
MISCELLANEOUS
Fuel System: N/A
Sewer System: City Sewer/Connected
Water System: City Water/Connected
ADDITIONAL INFORMATION
MLS#: NST7779348
Listing Brokerage: Keller Williams Integrity Realty

ID: 3947526
Published: July 31, 2025
Last Update: July 31, 2025
Views: 1






