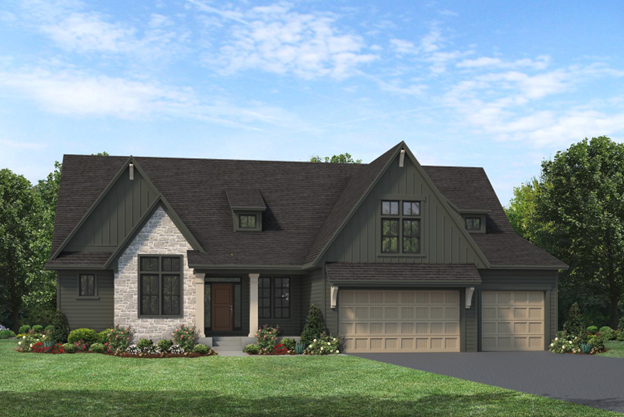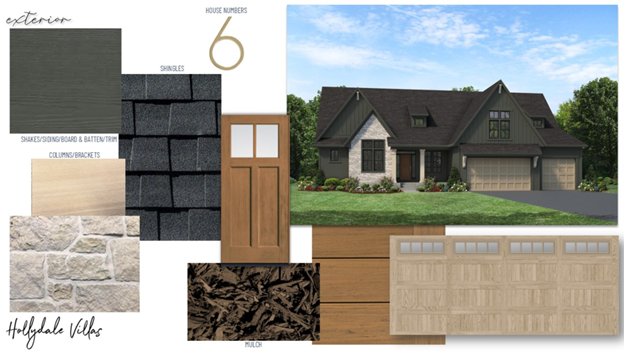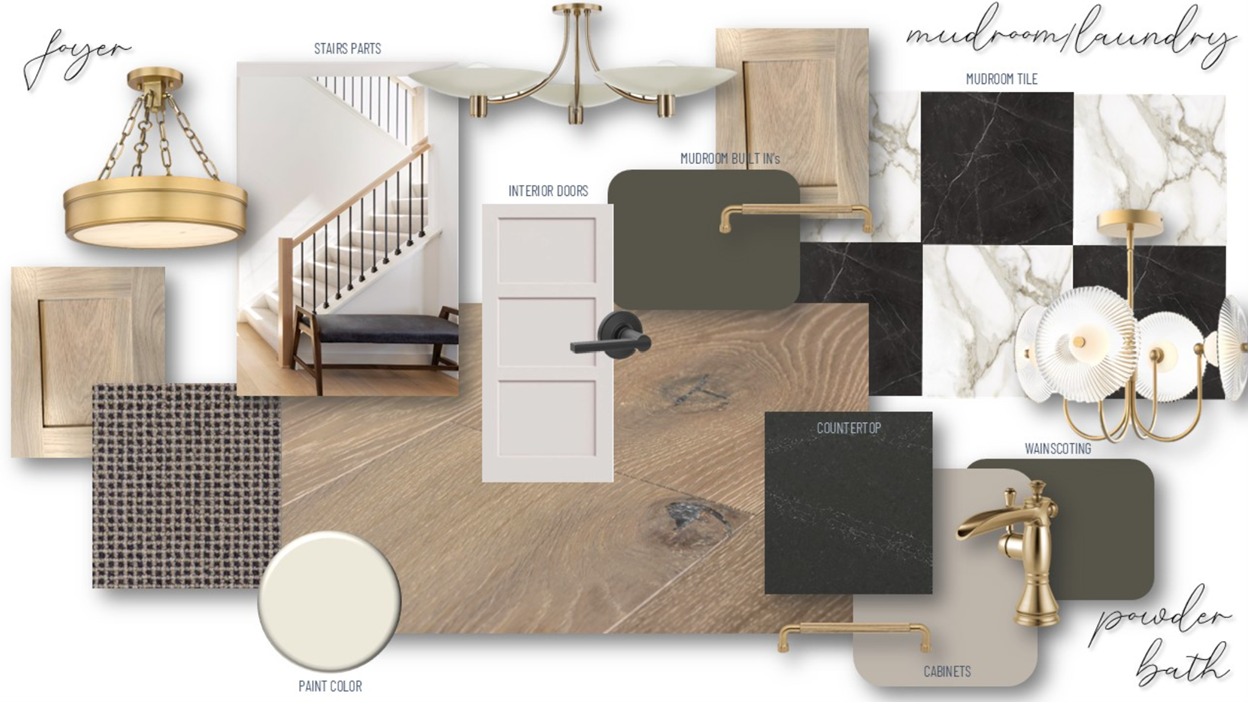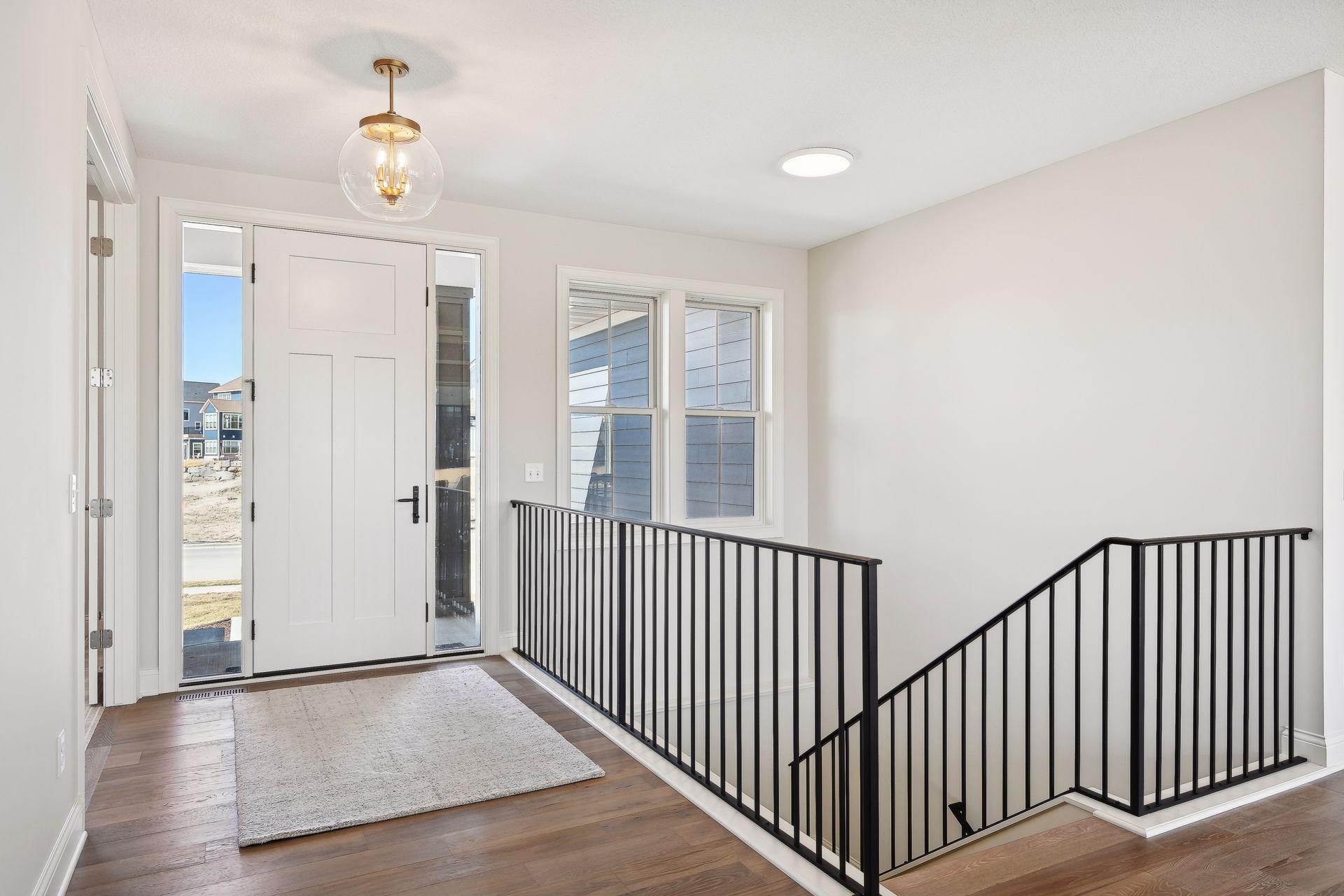4575 FOUNTAIN LANE
4575 Fountain Lane, Minneapolis (Plymouth), 55446, MN
-
Price: $1,399,900
-
Status type: For Sale
-
City: Minneapolis (Plymouth)
-
Neighborhood: Hollydale
Bedrooms: 4
Property Size :3872
-
Listing Agent: NST15138,NST505920
-
Property type : Single Family Residence
-
Zip code: 55446
-
Street: 4575 Fountain Lane
-
Street: 4575 Fountain Lane
Bathrooms: 4
Year: 2025
Listing Brokerage: Gonyea Homes, Inc.
FEATURES
- Refrigerator
- Washer
- Dryer
- Microwave
- Exhaust Fan
- Dishwasher
- Disposal
- Cooktop
- Wall Oven
- Air-To-Air Exchanger
- Double Oven
- Stainless Steel Appliances
DETAILS
Stonegate Builders proudly presents the Mississippi Villa. This home features a main level primary suite with three additional bedrooms in the lower level. Details include a spa-like owners bath and designer kitchen with luxury finishes throughout. Additional features of the community are the shared amenities with the pool and clubhouse. Association maintained lawncare.
INTERIOR
Bedrooms: 4
Fin ft² / Living Area: 3872 ft²
Below Ground Living: 1688ft²
Bathrooms: 4
Above Ground Living: 2184ft²
-
Basement Details: Drain Tiled, Finished, Concrete, Sump Pump, Tile Shower, Walkout,
Appliances Included:
-
- Refrigerator
- Washer
- Dryer
- Microwave
- Exhaust Fan
- Dishwasher
- Disposal
- Cooktop
- Wall Oven
- Air-To-Air Exchanger
- Double Oven
- Stainless Steel Appliances
EXTERIOR
Air Conditioning: Central Air,Zoned
Garage Spaces: 3
Construction Materials: N/A
Foundation Size: 1956ft²
Unit Amenities:
-
Heating System:
-
- Forced Air
- Fireplace(s)
- Zoned
- Humidifier
ROOMS
| Main | Size | ft² |
|---|---|---|
| Living Room | 15x17 | 225 ft² |
| Kitchen | 15x13 | 225 ft² |
| Informal Dining Room | 15x12 | 225 ft² |
| Sun Room | 15x14 | 225 ft² |
| Flex Room | 11x12 | 121 ft² |
| Laundry | 9x8 | 81 ft² |
| Bedroom 1 | 16x15 | 256 ft² |
| Lower | Size | ft² |
|---|---|---|
| Bedroom 2 | 15x11 | 225 ft² |
| Bedroom 3 | 10x15 | 100 ft² |
| Bedroom 4 | 12x17 | 144 ft² |
| Family Room | 16x20 | 256 ft² |
| Game Room | 15x18 | 225 ft² |
LOT
Acres: N/A
Lot Size Dim.: 53x147x86x92x150
Longitude: 45.0385
Latitude: -93.4939
Zoning: Residential-Single Family
FINANCIAL & TAXES
Tax year: 2025
Tax annual amount: $4,054
MISCELLANEOUS
Fuel System: N/A
Sewer System: City Sewer/Connected
Water System: City Water/Connected
ADDITIONAL INFORMATION
MLS#: NST7763168
Listing Brokerage: Gonyea Homes, Inc.

ID: 3816879
Published: June 23, 2025
Last Update: June 23, 2025
Views: 46










