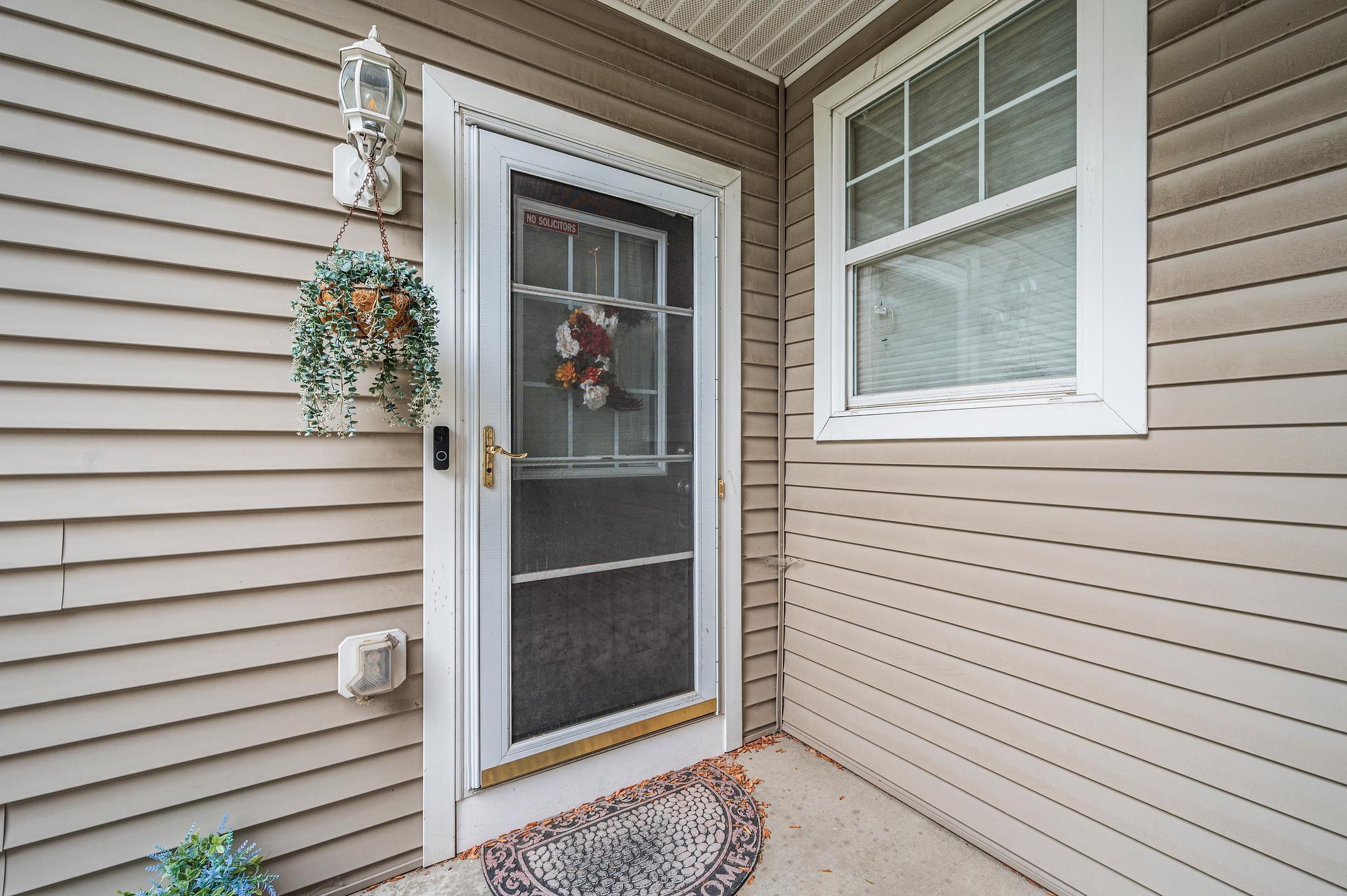4570 BLAYLOCK WAY
4570 Blaylock Way, Inver Grove Heights, 55076, MN
-
Price: $355,000
-
Status type: For Sale
-
City: Inver Grove Heights
-
Neighborhood: Lafayette 2nd Add
Bedrooms: 3
Property Size :2330
-
Listing Agent: NST1001525,NST107868
-
Property type : Townhouse Side x Side
-
Zip code: 55076
-
Street: 4570 Blaylock Way
-
Street: 4570 Blaylock Way
Bathrooms: 3
Year: 2004
Listing Brokerage: Realty One Group Simplified
FEATURES
- Range
- Refrigerator
- Washer
- Dryer
- Microwave
- Exhaust Fan
- Dishwasher
- Water Softener Owned
- Disposal
- Cooktop
- Gas Water Heater
- Stainless Steel Appliances
- Chandelier
DETAILS
New flooring see pictures. Charming Updated Home in Prime Inver Grove Heights Location! Welcome to 4570 Blaylock Way – a beautifully maintained and thoughtfully updated home located in a highly desirable neighborhood, just minutes from Hwy 494, shopping, and dining. This move-in-ready gem features several recent upgrades, including new carpet, furnace, roof, and water softener for peace of mind and modern comfort. The heart of the home is the spacious kitchen, where you'll find heated floors and a Bluetooth-enabled range perfect for cooking and entertaining. Enjoy the convenience of a new washer and dryer, making laundry a breeze. Downstairs, unwind in your very own private sauna – a perfect retreat after a long day. Whether you're relaxing solo or hosting guests, this home offers both functionality and comfort. Located in a quiet residential area with easy access to major routes, this property is a rare find. Don’t miss your chance to make it yours – schedule a showing today!
INTERIOR
Bedrooms: 3
Fin ft² / Living Area: 2330 ft²
Below Ground Living: 775ft²
Bathrooms: 3
Above Ground Living: 1555ft²
-
Basement Details: Block, Walkout,
Appliances Included:
-
- Range
- Refrigerator
- Washer
- Dryer
- Microwave
- Exhaust Fan
- Dishwasher
- Water Softener Owned
- Disposal
- Cooktop
- Gas Water Heater
- Stainless Steel Appliances
- Chandelier
EXTERIOR
Air Conditioning: Central Air
Garage Spaces: 2
Construction Materials: N/A
Foundation Size: 928ft²
Unit Amenities:
-
- Patio
- Kitchen Window
- Deck
- Porch
- Ceiling Fan(s)
- Walk-In Closet
- Vaulted Ceiling(s)
- Washer/Dryer Hookup
- Security System
- In-Ground Sprinkler
- Sauna
- Tile Floors
Heating System:
-
- Hot Water
- Forced Air
- Radiant Floor
ROOMS
| Main | Size | ft² |
|---|---|---|
| Living Room | 14x12 | 196 ft² |
| Dining Room | 11x10 | 121 ft² |
| Kitchen | 9x14 | 81 ft² |
| Laundry | 9x6 | 81 ft² |
| Lower | Size | ft² |
|---|---|---|
| Family Room | 25x14 | 625 ft² |
| Bedroom 3 | 12x11 | 144 ft² |
| Upper | Size | ft² |
|---|---|---|
| Bedroom 1 | 14x14 | 196 ft² |
| Bedroom 2 | 12x10 | 144 ft² |
| Loft | 14x11 | 196 ft² |
LOT
Acres: N/A
Lot Size Dim.: 0.00
Longitude: 44.8832
Latitude: -93.0588
Zoning: Residential-Single Family
FINANCIAL & TAXES
Tax year: 2025
Tax annual amount: $3,108
MISCELLANEOUS
Fuel System: N/A
Sewer System: City Sewer/Connected
Water System: City Water/Connected
ADDITIONAL INFORMATION
MLS#: NST7782750
Listing Brokerage: Realty One Group Simplified

ID: 3970838
Published: August 06, 2025
Last Update: August 06, 2025
Views: 12






