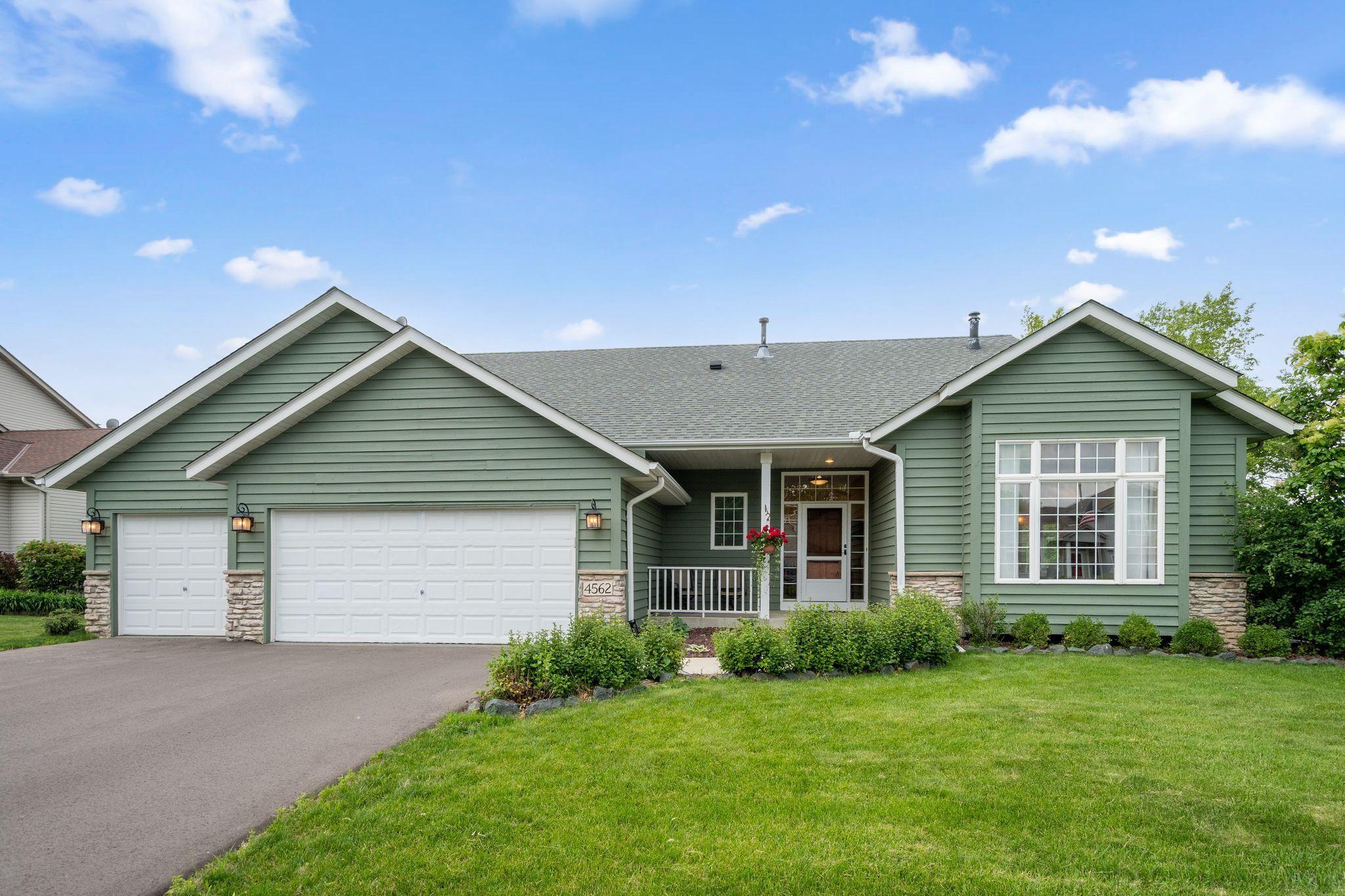4562 HUMMINGBIRD TRAIL
4562 Hummingbird Trail, Prior Lake, 55372, MN
-
Price: $549,900
-
Status type: For Sale
-
City: Prior Lake
-
Neighborhood: Knob Hill 3rd Add
Bedrooms: 5
Property Size :2828
-
Listing Agent: NST15037,NST223663
-
Property type : Single Family Residence
-
Zip code: 55372
-
Street: 4562 Hummingbird Trail
-
Street: 4562 Hummingbird Trail
Bathrooms: 3
Year: 1999
Listing Brokerage: RE/MAX Advantage Plus
FEATURES
- Range
- Refrigerator
- Washer
- Dryer
- Microwave
- Dishwasher
- Water Softener Owned
- Water Filtration System
- Gas Water Heater
- Stainless Steel Appliances
DETAILS
Welcome home ~ You will love the layout of this large 5 bedroom, 3 bathroom rambler in a great neighborhood. The entire home has fresh paint (inside & out) and brand-new carpet. Truly move-in ready! The main level boasts vaulted ceilings in the living room, bamboo hardwood floors, a double-sided gas fireplace, and open concept kitchen, dining, and living room. The kitchen is a chef's dream with a duel-fueled induction stove, ample storage, maple cabinetry, and stainless-steel appliances. The primary bedroom is huge with an ensuite bath and walk-in closet. There are 2 additional bedrooms on the main level as well as main floor laundry, and another full bathroom. The lower level also has fresh paint, new carpet, and 2 additional large bedrooms. There is a cozy gas fireplace, walk-up wet bar, large family room and a bonus flex space for gaming, workout room, or playroom. Outside, you will love the paver patio/pergola and large yard. This home is convenient to shopping, parks, restaurants, and major highways. Don’t miss this one!
INTERIOR
Bedrooms: 5
Fin ft² / Living Area: 2828 ft²
Below Ground Living: 1237ft²
Bathrooms: 3
Above Ground Living: 1591ft²
-
Basement Details: Egress Window(s), Finished, Concrete, Sump Pump,
Appliances Included:
-
- Range
- Refrigerator
- Washer
- Dryer
- Microwave
- Dishwasher
- Water Softener Owned
- Water Filtration System
- Gas Water Heater
- Stainless Steel Appliances
EXTERIOR
Air Conditioning: Central Air
Garage Spaces: 3
Construction Materials: N/A
Foundation Size: 1591ft²
Unit Amenities:
-
Heating System:
-
- Forced Air
ROOMS
| Main | Size | ft² |
|---|---|---|
| Living Room | 16x20 | 256 ft² |
| Dining Room | 26x13 | 676 ft² |
| Kitchen | 12x9 | 144 ft² |
| Bedroom 1 | 16x16 | 256 ft² |
| Bedroom 2 | 10x13 | 100 ft² |
| Bedroom 3 | 11x13 | 121 ft² |
| Foyer | 7x10 | 49 ft² |
| Laundry | 7x8 | 49 ft² |
| Lower | Size | ft² |
|---|---|---|
| Bedroom 4 | 16x15 | 256 ft² |
| Bedroom 5 | 12x14 | 144 ft² |
| Family Room | 20x23 | 400 ft² |
| Flex Room | 14x23 | 196 ft² |
| Utility Room | 30x16 | 900 ft² |
LOT
Acres: N/A
Lot Size Dim.: 64x144x114x135
Longitude: 44.7409
Latitude: -93.4271
Zoning: Residential-Single Family
FINANCIAL & TAXES
Tax year: 2024
Tax annual amount: $4,968
MISCELLANEOUS
Fuel System: N/A
Sewer System: City Sewer/Connected
Water System: City Water/Connected
ADITIONAL INFORMATION
MLS#: NST7718943
Listing Brokerage: RE/MAX Advantage Plus

ID: 3776719
Published: June 12, 2025
Last Update: June 12, 2025
Views: 3






