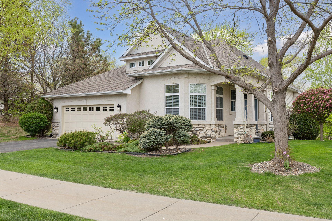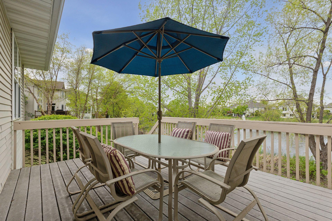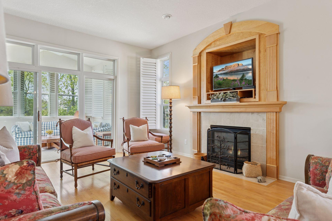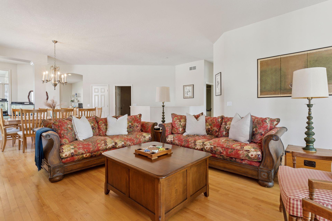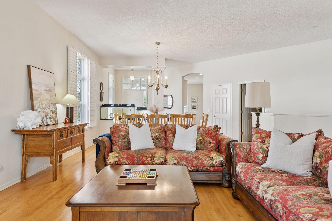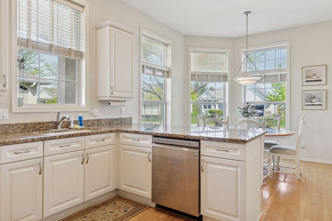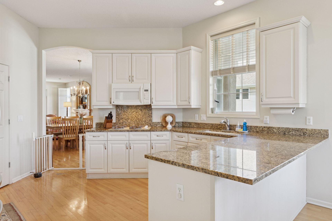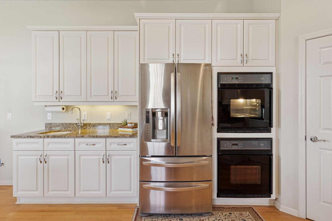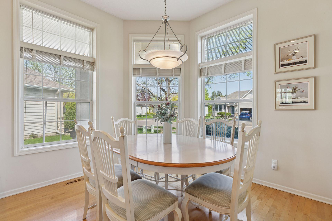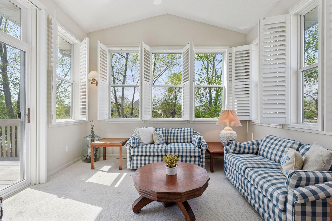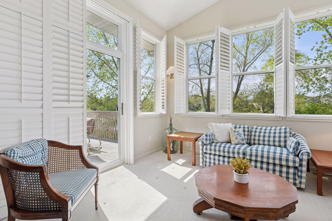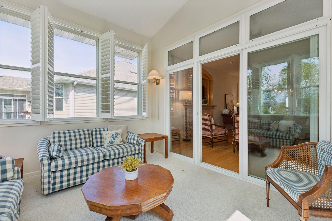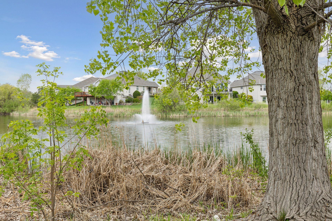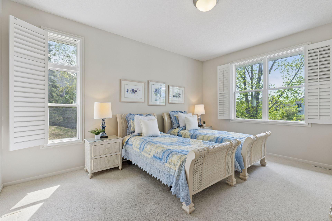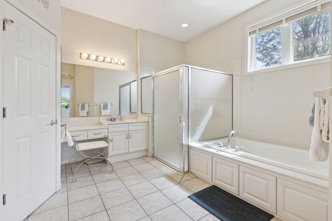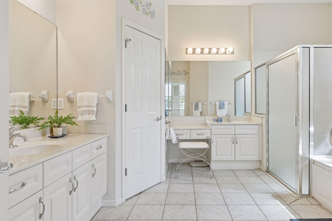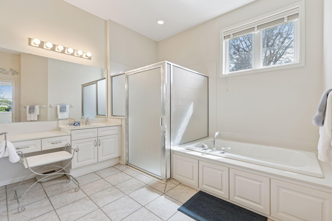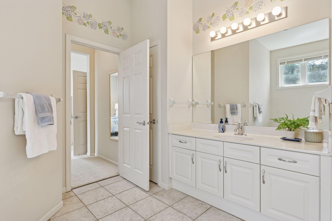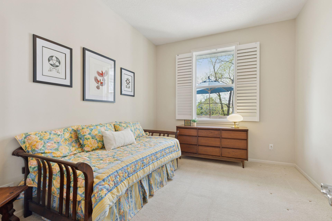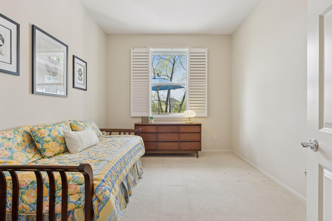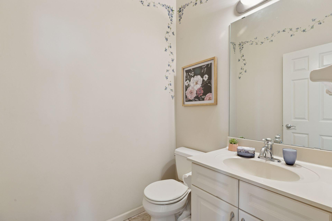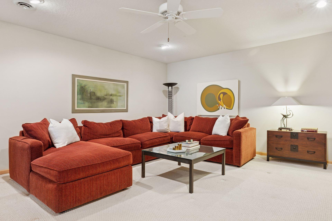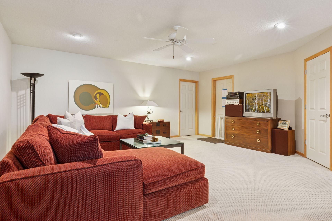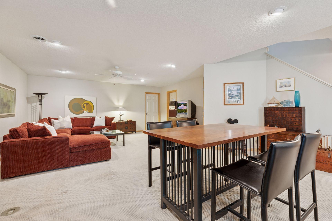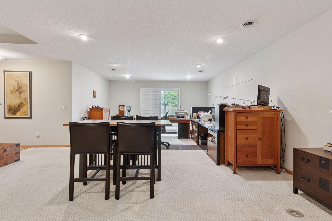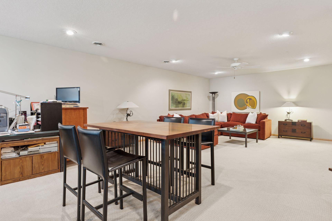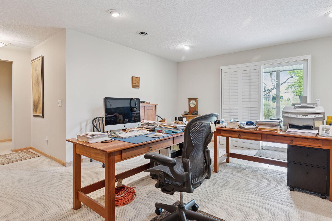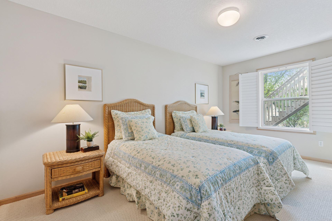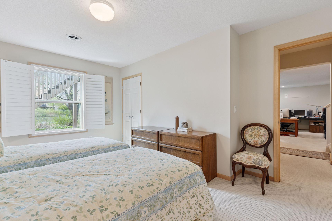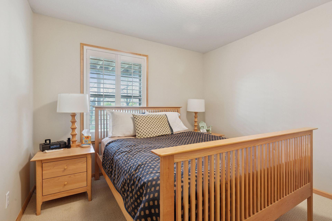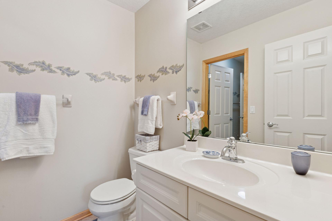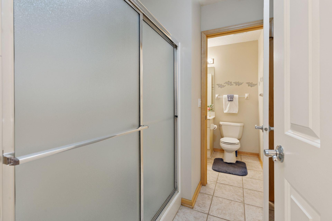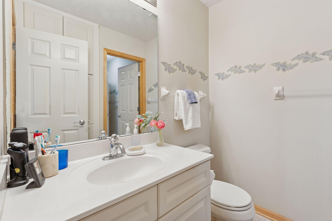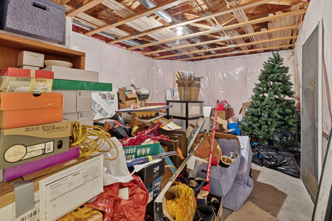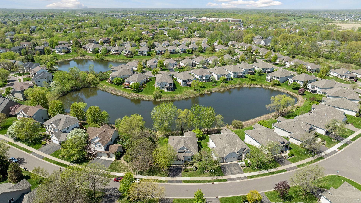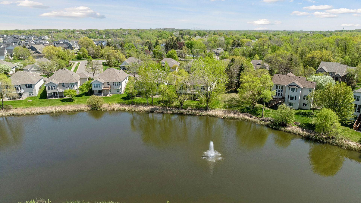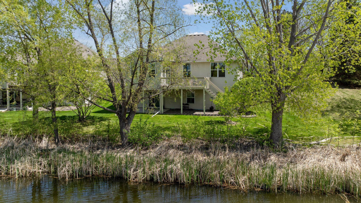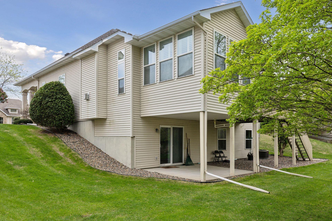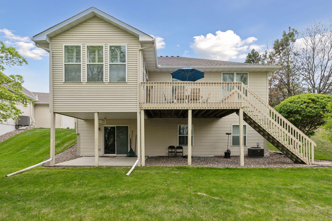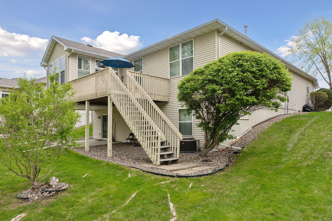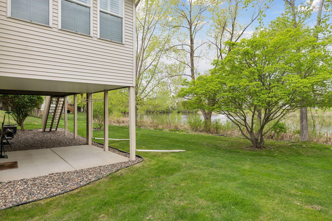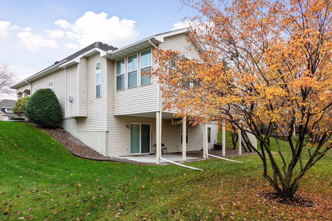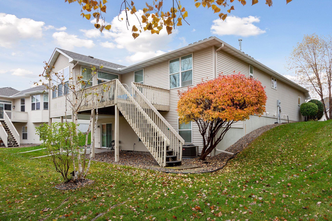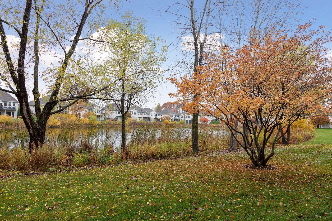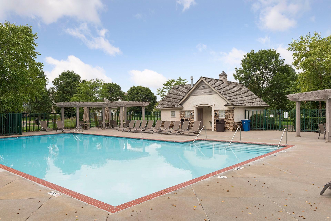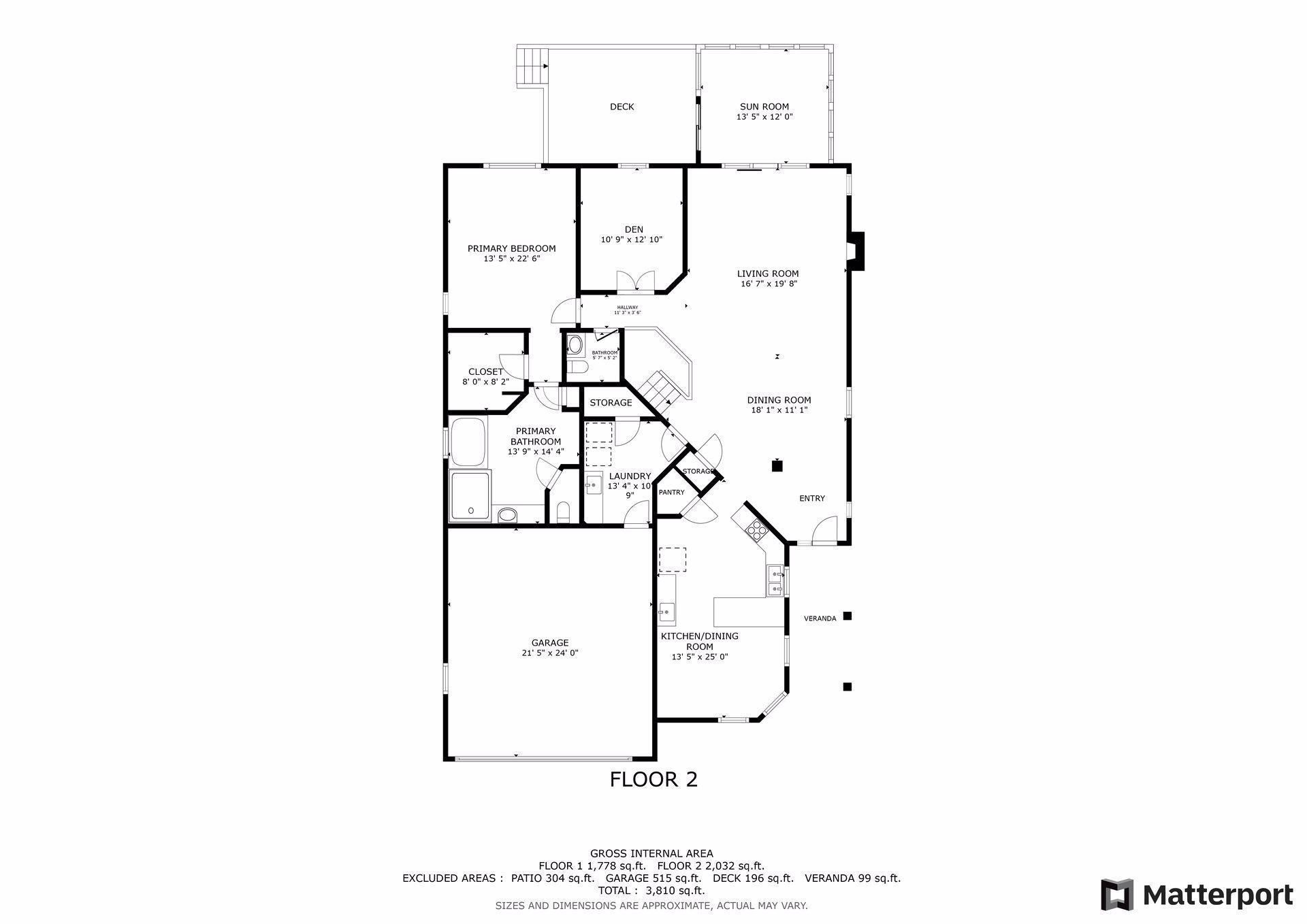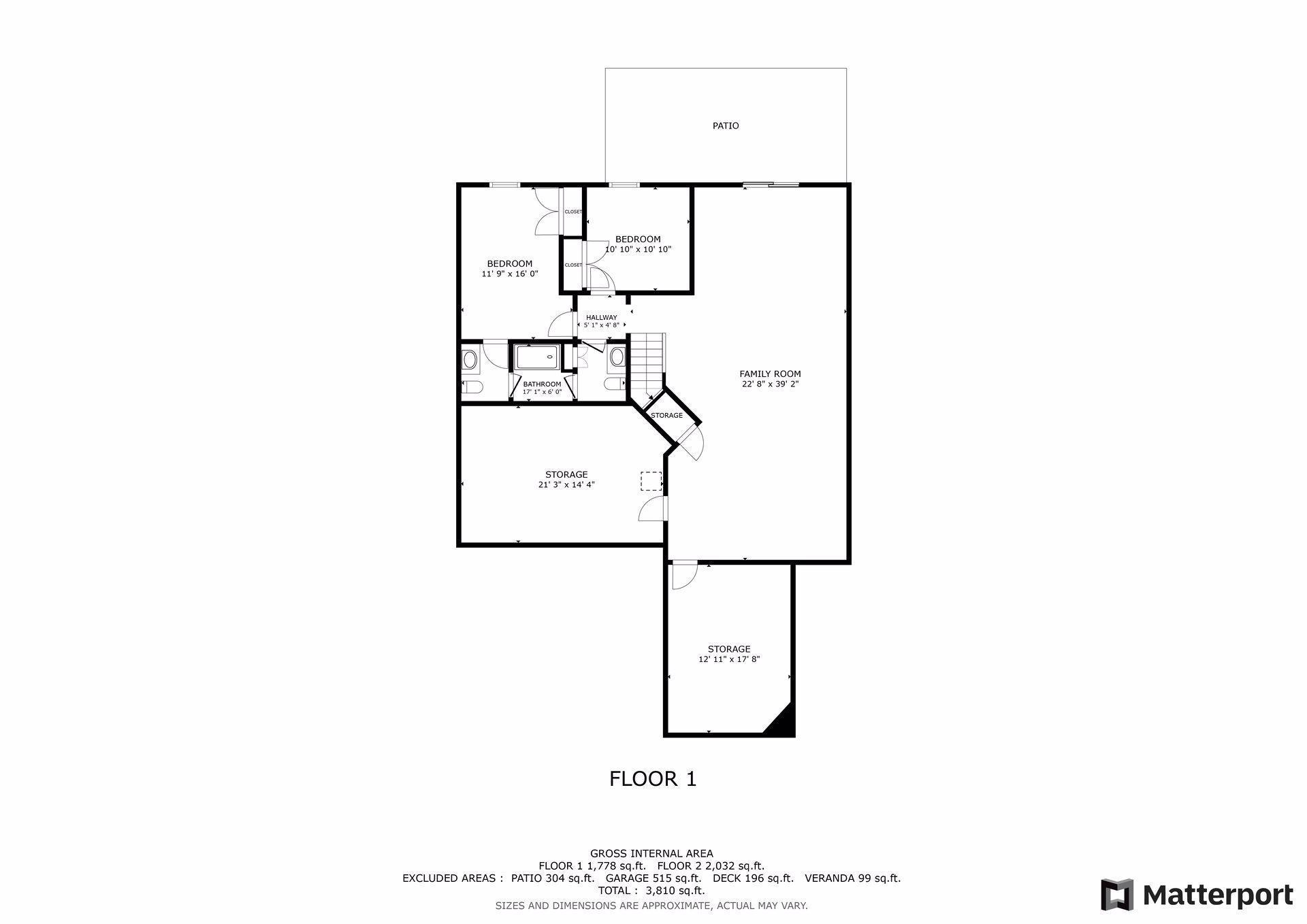4555 JEWEL LANE
4555 Jewel Lane, Plymouth, 55446, MN
-
Price: $650,000
-
Status type: For Sale
-
City: Plymouth
-
Neighborhood: Plum Tree East 3rd Add
Bedrooms: 3
Property Size :3810
-
Listing Agent: NST16633,NST96791
-
Property type : Townhouse Detached
-
Zip code: 55446
-
Street: 4555 Jewel Lane
-
Street: 4555 Jewel Lane
Bathrooms: 4
Year: 2000
Listing Brokerage: Coldwell Banker Burnet
FEATURES
- Refrigerator
- Washer
- Dryer
- Microwave
- Dishwasher
- Water Softener Owned
- Disposal
- Cooktop
- Wall Oven
- Air-To-Air Exchanger
DETAILS
This Lundgren-built detached villa nestled in the Plum Tree neighborhood is a fantastic opportunity for main level living with beautiful pond views! Step inside on hardwood floors & appreciate the soaring 10 foot ceilings, open floor plan & generous spaces throughout! The Kitchen provides double-oven, SS appliances, plenty of counter space, storage & cozy breakfast area! Entertain with ease between the Dining & Living Rooms featuring gas fireplace, all the while enjoying everyone’s favorite room in the house – the gorgeous Sun Room - complete with vaulted ceilings & overlooking beautiful outdoor scenes year-round! The Owner’s Suite provides plenty of space for oversized furniture, walk in closet & private Bathroom with dual vanities plus separate tub & shower. Other convenient main level features include Laundry & flexible Den space for Office or guest area. Head downstairs to the walkout lower level with enormous Family/Recreational Room, 2 additional Bedrooms plus Jack & Jill Bathroom plus 2 huge additional storage areas! Neighborhood features shared park & outdoor heated pool! Conveniently close to Medina Golf Course, trails, parks, groceries, restaurants & located in desirable Wayzata School District!
INTERIOR
Bedrooms: 3
Fin ft² / Living Area: 3810 ft²
Below Ground Living: 1778ft²
Bathrooms: 4
Above Ground Living: 2032ft²
-
Basement Details: Drain Tiled, Egress Window(s), Finished, Storage Space, Sump Pump, Walkout,
Appliances Included:
-
- Refrigerator
- Washer
- Dryer
- Microwave
- Dishwasher
- Water Softener Owned
- Disposal
- Cooktop
- Wall Oven
- Air-To-Air Exchanger
EXTERIOR
Air Conditioning: Central Air
Garage Spaces: 2
Construction Materials: N/A
Foundation Size: 1632ft²
Unit Amenities:
-
- Kitchen Window
- Deck
- Porch
- Natural Woodwork
- Hardwood Floors
- Sun Room
- Ceiling Fan(s)
- Walk-In Closet
- Vaulted Ceiling(s)
- Washer/Dryer Hookup
- In-Ground Sprinkler
- Cable
- French Doors
- Tile Floors
- Main Floor Primary Bedroom
- Primary Bedroom Walk-In Closet
Heating System:
-
- Forced Air
ROOMS
| Main | Size | ft² |
|---|---|---|
| Living Room | 20x17 | 400 ft² |
| Dining Room | 18x11 | 324 ft² |
| Kitchen | 25x13 | 625 ft² |
| Bedroom 1 | 25x13 | 625 ft² |
| Den | 13x11 | 169 ft² |
| Sun Room | 13x12 | 169 ft² |
| Lower | Size | ft² |
|---|---|---|
| Bedroom 2 | 16x12 | 256 ft² |
| Bedroom 3 | 11x11 | 121 ft² |
| Family Room | 39x23 | 1521 ft² |
| Storage | 21x14 | 441 ft² |
| Storage | 18x13 | 324 ft² |
LOT
Acres: N/A
Lot Size Dim.: 56x138x73x142
Longitude: 45.0374
Latitude: -93.4991
Zoning: Residential-Single Family
FINANCIAL & TAXES
Tax year: 2025
Tax annual amount: $7,517
MISCELLANEOUS
Fuel System: N/A
Sewer System: City Sewer/Connected
Water System: City Water/Connected
ADDITIONAL INFORMATION
MLS#: NST7744739
Listing Brokerage: Coldwell Banker Burnet

ID: 3698801
Published: May 23, 2025
Last Update: May 23, 2025
Views: 38



