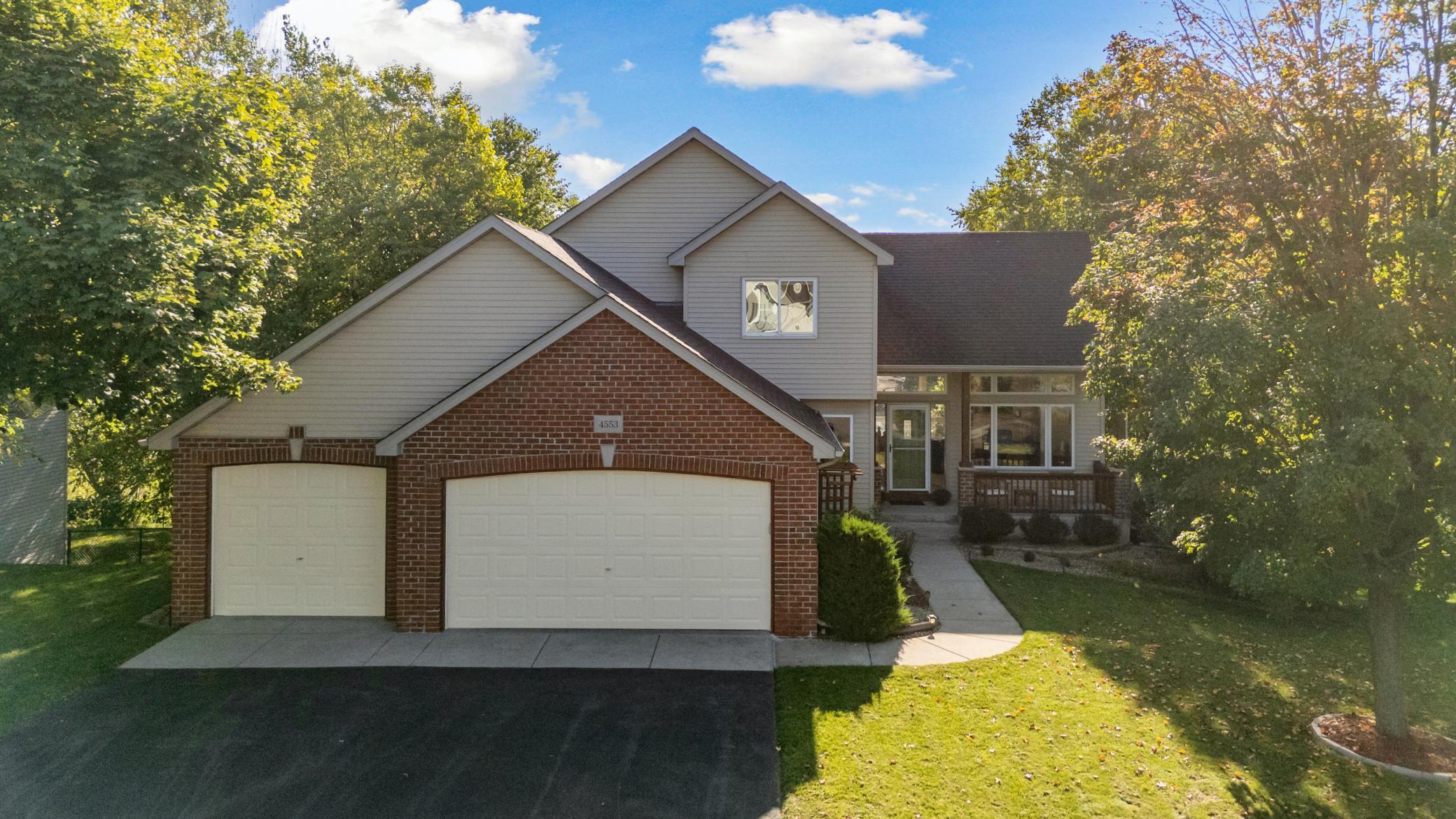4553 HUMMINGBIRD TRAIL
4553 Hummingbird Trail, Prior Lake, 55372, MN
-
Price: $565,000
-
Status type: For Sale
-
City: Prior Lake
-
Neighborhood: Knob Hill 3rd Add
Bedrooms: 3
Property Size :3076
-
Listing Agent: NST27420,NST103361
-
Property type : Single Family Residence
-
Zip code: 55372
-
Street: 4553 Hummingbird Trail
-
Street: 4553 Hummingbird Trail
Bathrooms: 4
Year: 1999
Listing Brokerage: Sogn Realty LLC
FEATURES
- Refrigerator
- Washer
- Dryer
- Microwave
- Dishwasher
- Water Softener Owned
- Disposal
- Cooktop
- Wall Oven
- Humidifier
- Air-To-Air Exchanger
- Water Osmosis System
- Gas Water Heater
DETAILS
This beautiful 3 bed, 4 bath modified 2 story home has been carefully maintained. Backing up to a peaceful wetland, this home has a private setting in a mature Prior Lake neighborhood. Upon walking in the front door, enjoy breathtaking views from the high ceilings in the living room and large windows. The main floor features a large open kitchen, spacious pantry and maple hardwood floors. Enjoy a large mudroom and main level laundry off the garage, along with a powder room. Bonus main floor office or flex room with closet can easily be converted into a 4th bedroom by adding a door. You will find many areas for entertaining. An inviting four season sunroom is a focal point of this home, along with a cedar deck and large front porch. The walk out basement features a large living space, wet bar and full bathroom. There is plenty of room for a 4th or 5th bedroom remodel. Step out onto a stamped concrete patio to enjoy the natural setting. Multiple storage spaces including an unfinished room with built in shelving and finished flex room currently used as storage. The upstairs has three large bedrooms. The primary suite boasts large vaulted ceilings, a spacious walk in closet, and a 4 piece bathroom with double vanity. Enjoy beautiful views to the back from both the bathroom and bedroom. 3 car garage. Walking distance to trails, parks and the beach located in a world class school district and location in Prior Lake.
INTERIOR
Bedrooms: 3
Fin ft² / Living Area: 3076 ft²
Below Ground Living: 1050ft²
Bathrooms: 4
Above Ground Living: 2026ft²
-
Basement Details: Block, Drain Tiled, Finished, Full, Sump Basket, Walkout,
Appliances Included:
-
- Refrigerator
- Washer
- Dryer
- Microwave
- Dishwasher
- Water Softener Owned
- Disposal
- Cooktop
- Wall Oven
- Humidifier
- Air-To-Air Exchanger
- Water Osmosis System
- Gas Water Heater
EXTERIOR
Air Conditioning: Central Air
Garage Spaces: 3
Construction Materials: N/A
Foundation Size: 1206ft²
Unit Amenities:
-
Heating System:
-
- Forced Air
- Baseboard
ROOMS
| Main | Size | ft² |
|---|---|---|
| Living Room | 21x17 | 441 ft² |
| Dining Room | 14x10 | 196 ft² |
| Kitchen | 17x12 | 289 ft² |
| Office | 12x10 | 144 ft² |
| Mud Room | 10x8 | 100 ft² |
| Deck | 18x12 | 324 ft² |
| Porch | 18x6 | 324 ft² |
| Four Season Porch | 16x12 | 256 ft² |
| Upper | Size | ft² |
|---|---|---|
| Bedroom 1 | 14x12 | 196 ft² |
| Bedroom 2 | 12x12 | 144 ft² |
| Bedroom 3 | 11x10 | 121 ft² |
| Lower | Size | ft² |
|---|---|---|
| Family Room | 21x12 | 441 ft² |
| Amusement Room | 27x12 | 729 ft² |
| Flex Room | 12x10 | 144 ft² |
LOT
Acres: N/A
Lot Size Dim.: 89x145x89x145
Longitude: 44.7405
Latitude: -93.4267
Zoning: Residential-Single Family
FINANCIAL & TAXES
Tax year: 2025
Tax annual amount: $4,900
MISCELLANEOUS
Fuel System: N/A
Sewer System: City Sewer/Connected
Water System: City Water/Connected
ADDITIONAL INFORMATION
MLS#: NST7808410
Listing Brokerage: Sogn Realty LLC

ID: 4155239
Published: September 27, 2025
Last Update: September 27, 2025
Views: 2






