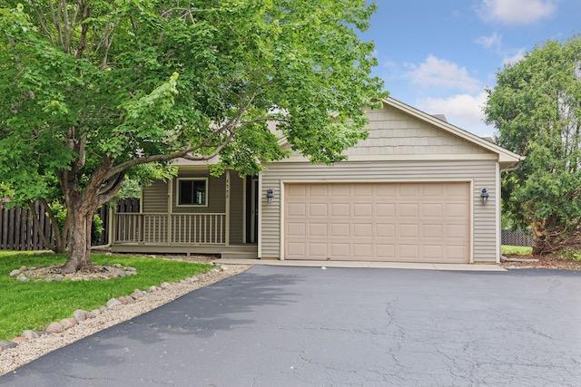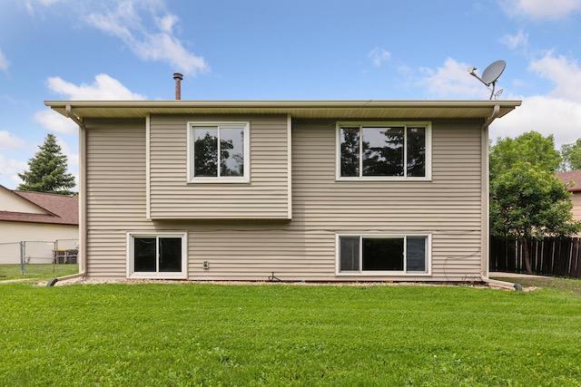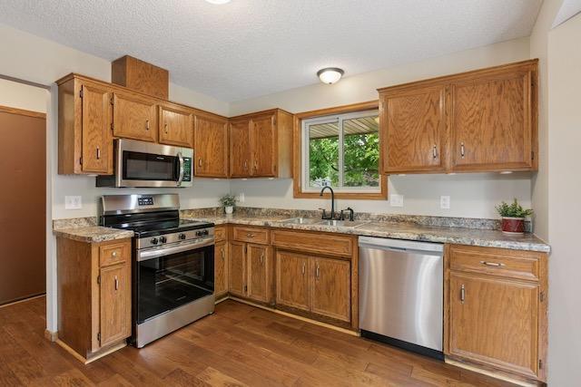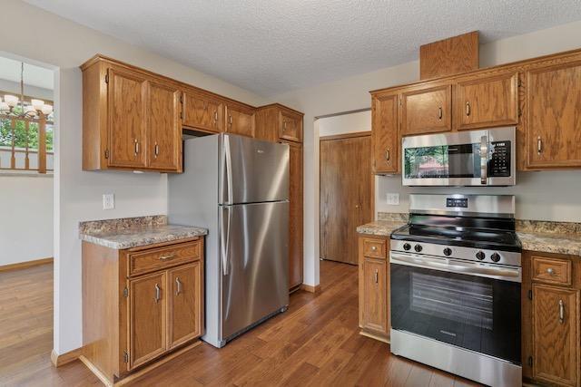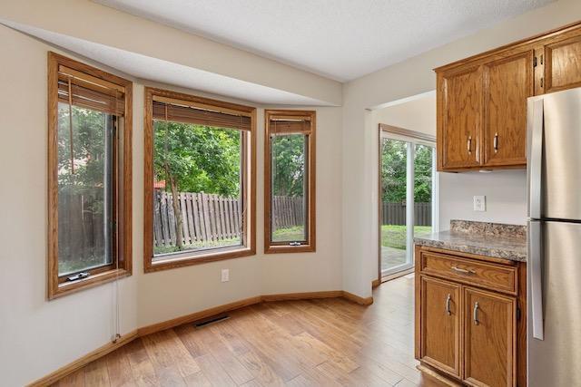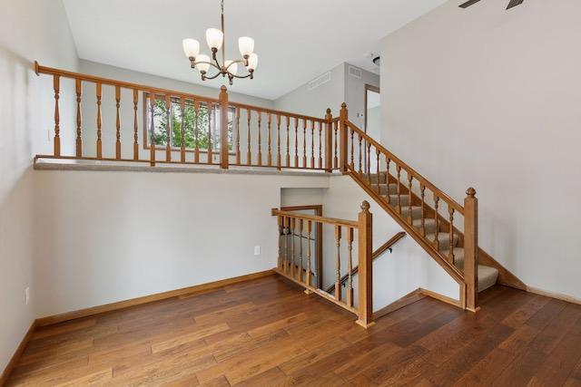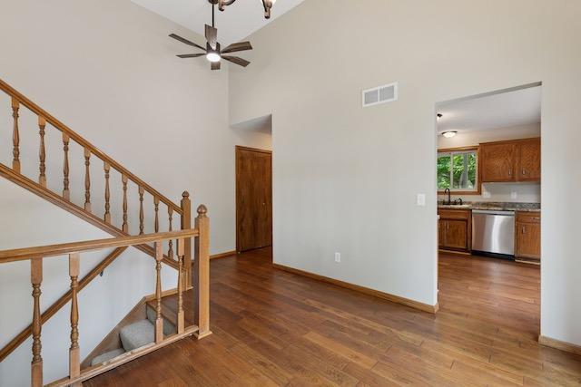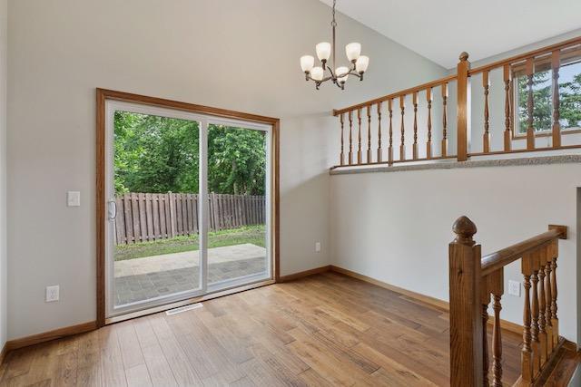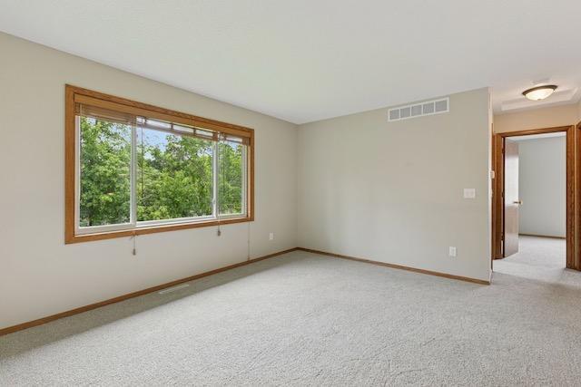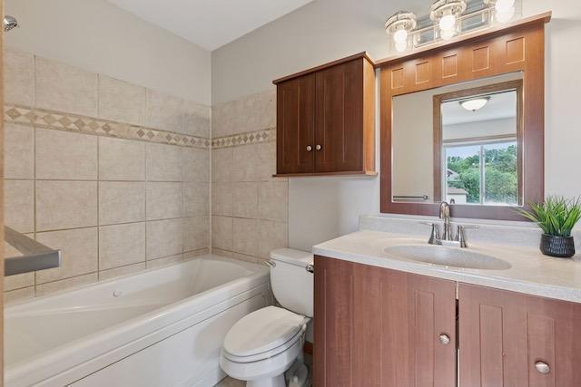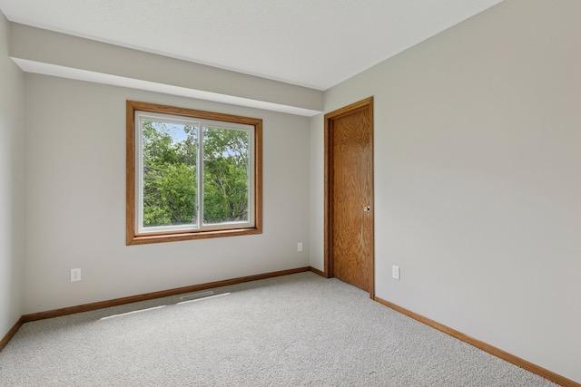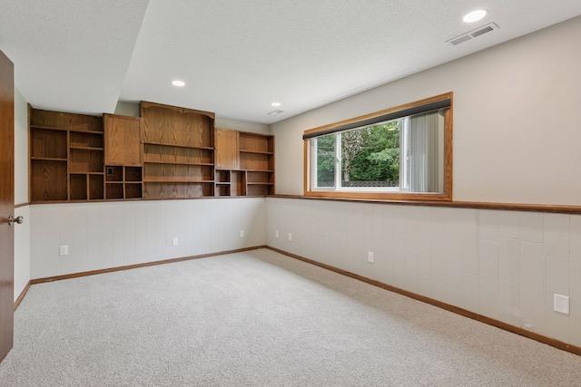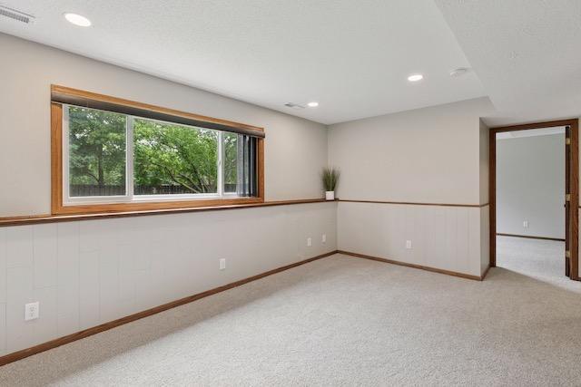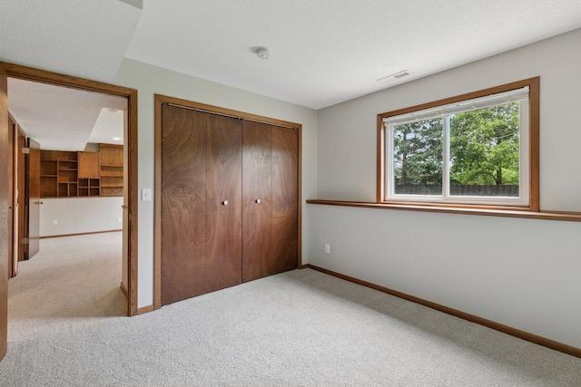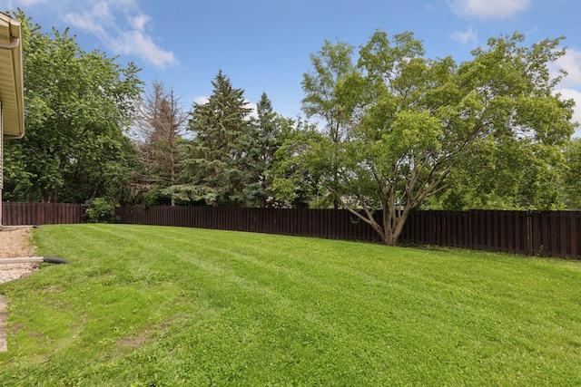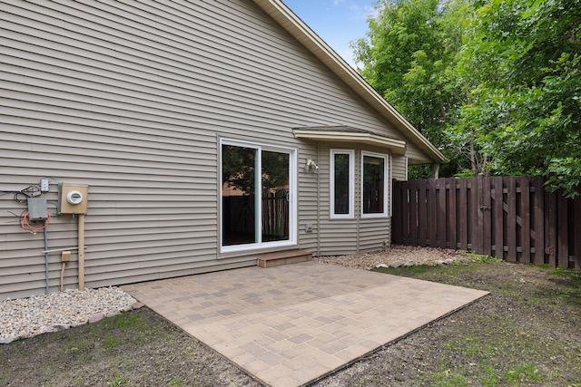4552 131ST STREET
4552 131st Street, Savage, 55378, MN
-
Price: $349,900
-
Status type: For Sale
-
City: Savage
-
Neighborhood: Southridge
Bedrooms: 3
Property Size :1677
-
Listing Agent: NST16747,NST113577
-
Property type : Single Family Residence
-
Zip code: 55378
-
Street: 4552 131st Street
-
Street: 4552 131st Street
Bathrooms: 2
Year: 1985
Listing Brokerage: Real Estate Masters, Ltd.
FEATURES
- Range
- Refrigerator
- Washer
- Dryer
- Microwave
- Dishwasher
- Freezer
- Gas Water Heater
DETAILS
Are you ready for cul-de-sac living in a newly updated Savage Home? This 3 Bedroom / 2 Bathroom single-family house includes tons of sunlight and many new touches that allows you to enjoy a freshly presented, completely move-in-ready home. Feel the cleanliness of New Paint and Flooring throughout every level. The Open floor plan spreads out over 3 levels and offers 2 Living Spaces. Choose to relax on either the full (newly painted) front porch or the new private side patio. There is tons of outdoor space in the large wrap-around mostly flat yard. Very useful Shed for storage included. MAIN level offers a walk-through Kitchen with brand-new Stainless-Steel Appliances including built-in microwave, new flooring and tons of sunlight provided by several windows on 2 sides. Dining Area also on main level near walkout to yard through new Patio door. UPPER-level features 2 Bedrooms, both with walk-in closets, Full Bathroom and a Living Room. LOWER Level hosts the 3rd Bedroom, 3/4 Bathroom, Laundry Room and Family Room with recessed lighting and plenty of windows. A/C Unit is only around 6 years old. You will love all of the new move-in ready updates! This home is available and ready for you now.
INTERIOR
Bedrooms: 3
Fin ft² / Living Area: 1677 ft²
Below Ground Living: 622ft²
Bathrooms: 2
Above Ground Living: 1055ft²
-
Basement Details: Block, Drain Tiled, Finished, Storage Space, Sump Pump,
Appliances Included:
-
- Range
- Refrigerator
- Washer
- Dryer
- Microwave
- Dishwasher
- Freezer
- Gas Water Heater
EXTERIOR
Air Conditioning: Central Air
Garage Spaces: 2
Construction Materials: N/A
Foundation Size: 1055ft²
Unit Amenities:
-
- Patio
- Kitchen Window
- Porch
- Ceiling Fan(s)
- Walk-In Closet
Heating System:
-
- Forced Air
ROOMS
| Main | Size | ft² |
|---|---|---|
| Dining Room | 11x11 | 121 ft² |
| Kitchen | 12x12 | 144 ft² |
| Upper | Size | ft² |
|---|---|---|
| Bedroom 1 | 13x10 | 169 ft² |
| Bedroom 2 | 10x11 | 100 ft² |
| Living Room | 15x12 | 225 ft² |
| Lower | Size | ft² |
|---|---|---|
| Bedroom 3 | 11x11 | 121 ft² |
| Family Room | 17x11 | 289 ft² |
| Laundry | 11x12 | 121 ft² |
LOT
Acres: N/A
Lot Size Dim.: N/A
Longitude: 44.7674
Latitude: -93.3366
Zoning: Residential-Single Family
FINANCIAL & TAXES
Tax year: 2025
Tax annual amount: $3,646
MISCELLANEOUS
Fuel System: N/A
Sewer System: City Sewer/Connected
Water System: City Water/Connected
ADDITIONAL INFORMATION
MLS#: NST7761671
Listing Brokerage: Real Estate Masters, Ltd.

ID: 3807461
Published: June 20, 2025
Last Update: June 20, 2025
Views: 17


