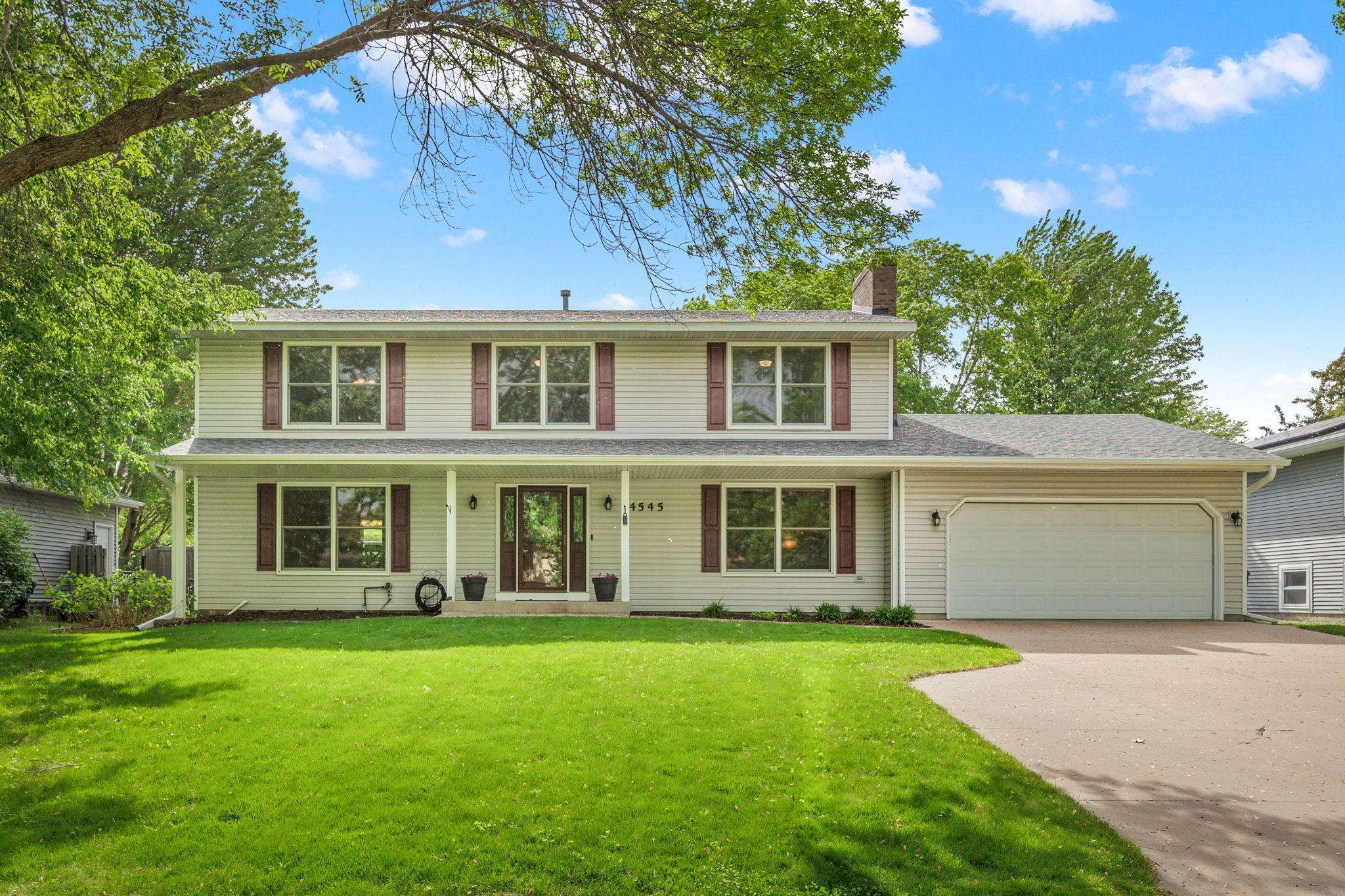4545 TERRACEVIEW LANE
4545 Terraceview Lane, Plymouth, 55446, MN
-
Property type : Single Family Residence
-
Zip code: 55446
-
Street: 4545 Terraceview Lane
-
Street: 4545 Terraceview Lane
Bathrooms: 4
Year: 1985
Listing Brokerage: RE/MAX Advantage Plus
FEATURES
- Range
- Refrigerator
- Washer
- Dryer
- Microwave
- Dishwasher
- Water Softener Owned
- Disposal
- Cooktop
- Wall Oven
- Humidifier
- Gas Water Heater
- Stainless Steel Appliances
DETAILS
Welcome to this stunning 5-bed, 4-bath two-story home in the highly sought-after Wayzata School District! With 4 bedrooms on the upper level, this spacious home offers a perfect blend of comfort and functionality. Enjoy the beautifully landscaped backyard featuring an inground pool, large deck, patio, privacy fence—a true backyard oasis. The kitchen boasts a large island, granite countertops, stainless steel appliances, and custom cabinetry. Cozy up in the living room with a charming brick gas fireplace. The primary suite includes a full private bath and walk-in closet. Additional highlights: 4-season porch, main floor laundry, insulated and heated garage, concrete driveway, in-ground sprinkler system, and newer furnace, A/C, water heater, dishwasher, and pool heater & filter. Don’t miss this move-in-ready gem in a fantastic location!
INTERIOR
Bedrooms: 5
Fin ft² / Living Area: 3254 ft²
Below Ground Living: 839ft²
Bathrooms: 4
Above Ground Living: 2415ft²
-
Basement Details: Daylight/Lookout Windows, Finished, Full, Sump Pump,
Appliances Included:
-
- Range
- Refrigerator
- Washer
- Dryer
- Microwave
- Dishwasher
- Water Softener Owned
- Disposal
- Cooktop
- Wall Oven
- Humidifier
- Gas Water Heater
- Stainless Steel Appliances
EXTERIOR
Air Conditioning: Central Air
Garage Spaces: 2
Construction Materials: N/A
Foundation Size: 1144ft²
Unit Amenities:
-
- Patio
- Kitchen Window
- Deck
- Natural Woodwork
- Hardwood Floors
- Sun Room
- Ceiling Fan(s)
- Walk-In Closet
- Vaulted Ceiling(s)
- In-Ground Sprinkler
- Paneled Doors
- Kitchen Center Island
- French Doors
- Tile Floors
- Primary Bedroom Walk-In Closet
Heating System:
-
- Forced Air
ROOMS
| Main | Size | ft² |
|---|---|---|
| Living Room | 17x13 | 289 ft² |
| Dining Room | 11x8 | 121 ft² |
| Family Room | 13x19 | 169 ft² |
| Kitchen | 23x12 | 529 ft² |
| Four Season Porch | 16x11 | 256 ft² |
| Deck | 18x16 | 324 ft² |
| Upper | Size | ft² |
|---|---|---|
| Bedroom 1 | 17x16 | 289 ft² |
| Bedroom 2 | 11x13 | 121 ft² |
| Bedroom 3 | 11x11 | 121 ft² |
| Bedroom 4 | 11x10 | 121 ft² |
| Lower | Size | ft² |
|---|---|---|
| Bedroom 5 | 11x10 | 121 ft² |
| Office | 11x7.5 | 81.58 ft² |
| Hobby Room | 8.5x7.5 | 62.42 ft² |
| Storage | 15x13 | 225 ft² |
LOT
Acres: N/A
Lot Size Dim.: 80x135
Longitude: 45.0377
Latitude: -93.48
Zoning: Residential-Single Family
FINANCIAL & TAXES
Tax year: 2025
Tax annual amount: $6,683
MISCELLANEOUS
Fuel System: N/A
Sewer System: City Sewer/Connected
Water System: City Water/Connected
ADITIONAL INFORMATION
MLS#: NST7730041
Listing Brokerage: RE/MAX Advantage Plus

ID: 3680604
Published: May 16, 2025
Last Update: May 16, 2025
Views: 8






