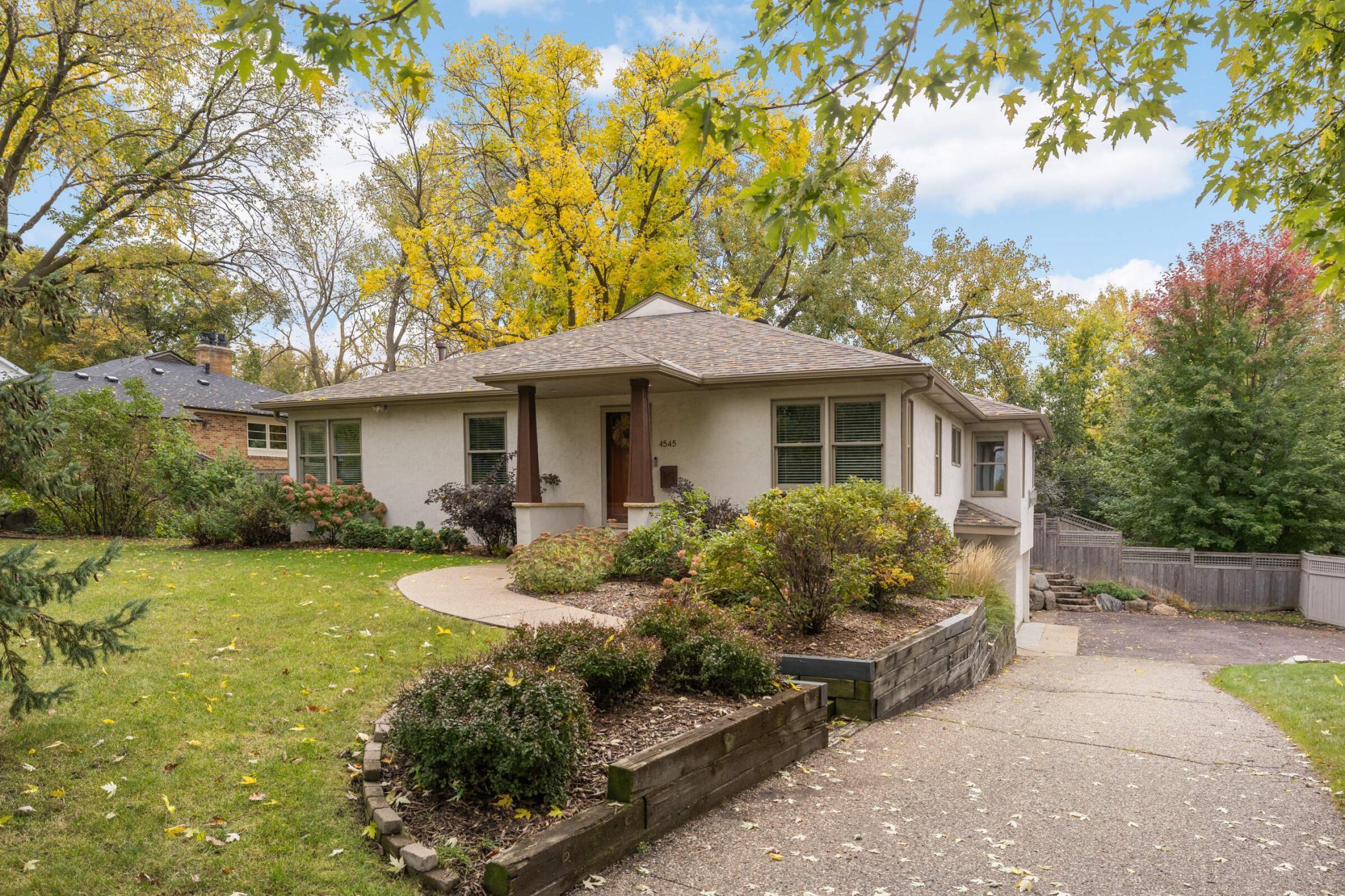4545 DOUGLAS AVENUE
4545 Douglas Avenue, Minneapolis (Golden Valley), 55416, MN
-
Price: $789,000
-
Status type: For Sale
-
Neighborhood: Kennedys South Tyrol Hills
Bedrooms: 5
Property Size :3186
-
Listing Agent: NST19146,NST226982
-
Property type : Single Family Residence
-
Zip code: 55416
-
Street: 4545 Douglas Avenue
-
Street: 4545 Douglas Avenue
Bathrooms: 3
Year: 1949
Listing Brokerage: Atlus Real Estate
FEATURES
- Range
- Refrigerator
- Washer
- Dryer
- Microwave
- Exhaust Fan
- Dishwasher
- Disposal
- Stainless Steel Appliances
DETAILS
Beautifully updated 5-bedroom, 3-bathroom Tyrol Hills home offers the perfect mix of wooded privacy and urban accessibility. The spacious, light-filled interior includes three bedrooms on one level and a primary suite featuring a private bath and spacious walk-in closet. Granite countertops, stainless steel appliances, and abundant cabinetry make the kitchen both stylish and functional. You’ll also find generous storage throughout the home—complete with custom closets. The current owners have invested substantial amounts in improvements, including a new roof in 2023 and the recent replacement of the furnace, A/C, and water heater. The backyard has been completely redesigned with a full tear-out and rebuild, offering a wood privacy fence, new retaining walls, raised garden beds, a sprinkler system, and a built-in fire pit—ideal for entertaining. Pre-inspected and truly turn-key, this home is a rare find that combines thoughtful updates, a stunning natural setting, and unbeatable location. Located just a 5-minute drive from everything you need with easy access to downtown Minneapolis, Cedar Lake Trail, Theodore Wirth Park, and walkable to West End. You'll enjoy the best of both city living and nature right outside your door.
INTERIOR
Bedrooms: 5
Fin ft² / Living Area: 3186 ft²
Below Ground Living: 1345ft²
Bathrooms: 3
Above Ground Living: 1841ft²
-
Basement Details: Block, Daylight/Lookout Windows, Egress Window(s), Finished, Full, Storage Space, Walkout,
Appliances Included:
-
- Range
- Refrigerator
- Washer
- Dryer
- Microwave
- Exhaust Fan
- Dishwasher
- Disposal
- Stainless Steel Appliances
EXTERIOR
Air Conditioning: Central Air
Garage Spaces: 2
Construction Materials: N/A
Foundation Size: 1841ft²
Unit Amenities:
-
- Patio
- Kitchen Window
- Deck
- Hardwood Floors
- Ceiling Fan(s)
- Walk-In Closet
- Washer/Dryer Hookup
- Exercise Room
- Cable
- French Doors
- Ethernet Wired
- Tile Floors
- Security Lights
- Main Floor Primary Bedroom
- Primary Bedroom Walk-In Closet
Heating System:
-
- Forced Air
ROOMS
| Main | Size | ft² |
|---|---|---|
| Bedroom 1 | 22x14 | 484 ft² |
| Bedroom 2 | 11x11 | 121 ft² |
| Bedroom 3 | 10x11 | 100 ft² |
| Walk In Closet | 9x6 | 81 ft² |
| Primary Bathroom | 9x13 | 81 ft² |
| Bathroom | 5x7 | 25 ft² |
| Family Room | 21x17 | 441 ft² |
| Kitchen | 18x10 | 324 ft² |
| Living Room | 11x15 | 121 ft² |
| Lower | Size | ft² |
|---|---|---|
| Bedroom 4 | 12x14 | 144 ft² |
| Bedroom 5 | 10x13 | 100 ft² |
| Recreation Room | 24x13 | 576 ft² |
| Bathroom | 7x11 | 49 ft² |
| Garage | 21x17 | 441 ft² |
LOT
Acres: N/A
Lot Size Dim.: 83X135X82X124
Longitude: 44.9667
Latitude: -93.3375
Zoning: Residential-Single Family
FINANCIAL & TAXES
Tax year: 2025
Tax annual amount: $10,156
MISCELLANEOUS
Fuel System: N/A
Sewer System: City Sewer/Connected
Water System: City Water/Connected
ADDITIONAL INFORMATION
MLS#: NST7782839
Listing Brokerage: Atlus Real Estate

ID: 4122742
Published: August 14, 2025
Last Update: August 14, 2025
Views: 5






