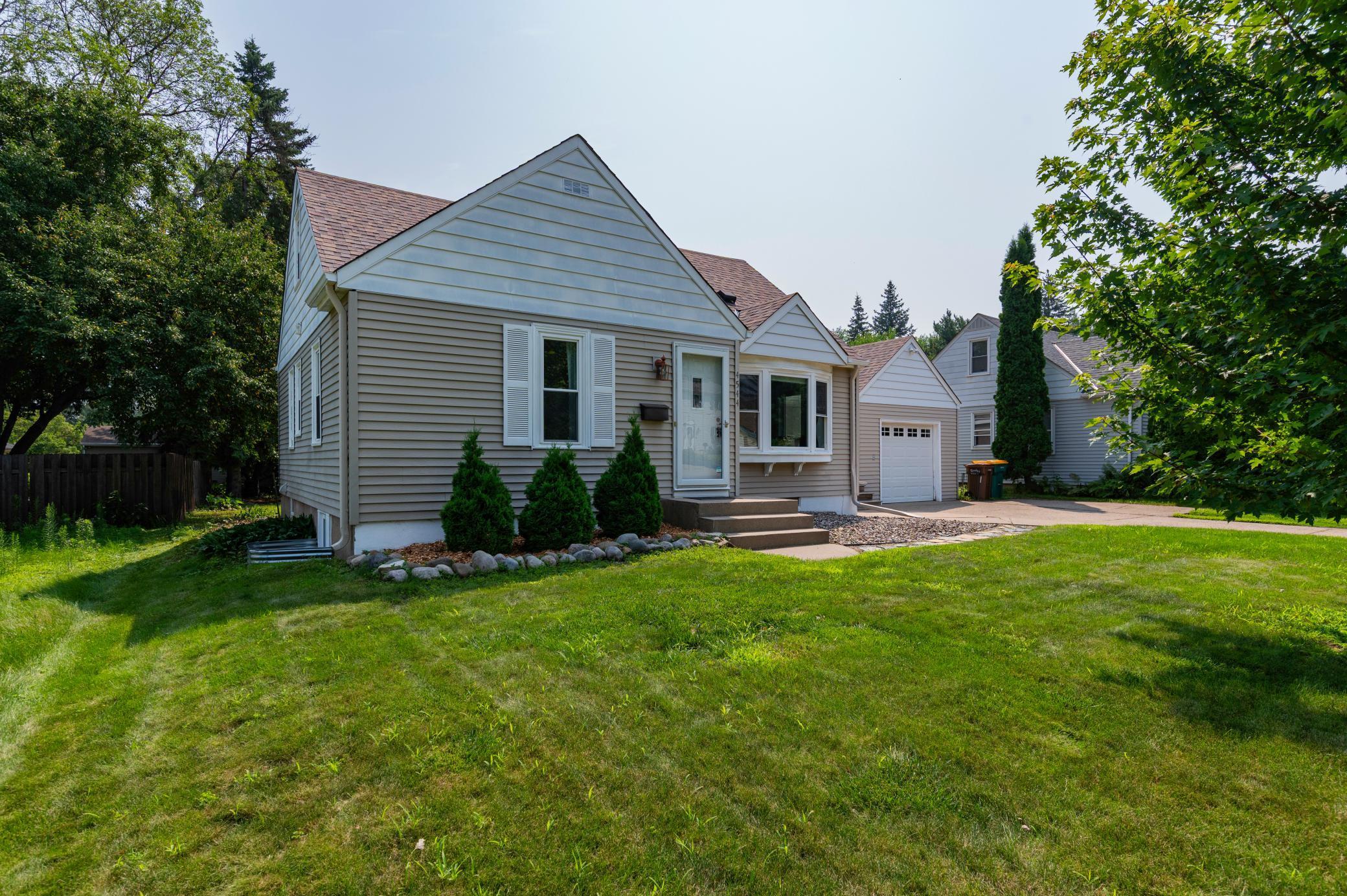4544 ADAIR AVENUE
4544 Adair Avenue, Minneapolis (Crystal), 55422, MN
-
Price: $329,900
-
Status type: For Sale
-
City: Minneapolis (Crystal)
-
Neighborhood: Wagners Garden Tracts
Bedrooms: 4
Property Size :1759
-
Listing Agent: NST11236,NST82753
-
Property type : Single Family Residence
-
Zip code: 55422
-
Street: 4544 Adair Avenue
-
Street: 4544 Adair Avenue
Bathrooms: 2
Year: 1951
Listing Brokerage: Keller Williams Integrity Realty
FEATURES
- Range
- Refrigerator
DETAILS
A well-maintained 1.5-story home, built in 1951, blends timeless charm with modern updates. Located in a quiet Crystal neighborhood near a park and public transportation, this 4-bedroom, 2-bath home offers approximately 1,800 finished square feet on a spacious 0.2-acre lot. Inside, you'll find engineered wood flooring, coved ceilings, and a thoughtfully remodeled kitchen with newer appliances-range, refrigerator, dishwasher, and a vented exhaust fan. Natural light fills the dining room, which opens through a newer sliding glass door onto a beautiful back deck. The deck connects seamlessly to a large, level, fully fenced backyard-perfect for entertaining, gardening, or play. The upper-level bedroom includes built-in cabinets and offers a quiet, private retreat. On the main floor, you'll find two bedrooms and a full bathroom. The finished basement adds a fourth bedroom (with egress window), a half bathroom, and a cozy family room. Additional features include low-maintenance siding, vinyl replacement windows, central air conditioning, and a forced-air furnace. The attached 1-car garage is connected by an open breezeway, providing both shelter and convenience. With a smart layout, quality upgrades, and a desirable location, this home is move-in ready and full of potential. A great opportunity to own a classic mid-century Crystal home with modern comforts!
INTERIOR
Bedrooms: 4
Fin ft² / Living Area: 1759 ft²
Below Ground Living: 575ft²
Bathrooms: 2
Above Ground Living: 1184ft²
-
Basement Details: Block,
Appliances Included:
-
- Range
- Refrigerator
EXTERIOR
Air Conditioning: Central Air
Garage Spaces: 1
Construction Materials: N/A
Foundation Size: 1008ft²
Unit Amenities:
-
- Kitchen Window
- Deck
Heating System:
-
- Forced Air
ROOMS
| Main | Size | ft² |
|---|---|---|
| Living Room | 17x11 | 289 ft² |
| Dining Room | 13x11 | 169 ft² |
| Kitchen | 16x8 | 256 ft² |
| Bedroom 1 | 11x11 | 121 ft² |
| Bedroom 2 | 12x9 | 144 ft² |
| Patio | 15x13 | 225 ft² |
| Basement | Size | ft² |
|---|---|---|
| Family Room | 17x10 | 289 ft² |
| Bedroom 4 | 15x13 | 225 ft² |
| Upper | Size | ft² |
|---|---|---|
| Bedroom 3 | 16x11 | 256 ft² |
LOT
Acres: N/A
Lot Size Dim.: 66x145
Longitude: 45.0378
Latitude: -93.3559
Zoning: Residential-Single Family
FINANCIAL & TAXES
Tax year: 2025
Tax annual amount: $4,608
MISCELLANEOUS
Fuel System: N/A
Sewer System: City Sewer/Connected
Water System: City Water/Connected
ADDITIONAL INFORMATION
MLS#: NST7781612
Listing Brokerage: Keller Williams Integrity Realty

ID: 3949017
Published: July 31, 2025
Last Update: July 31, 2025
Views: 3






