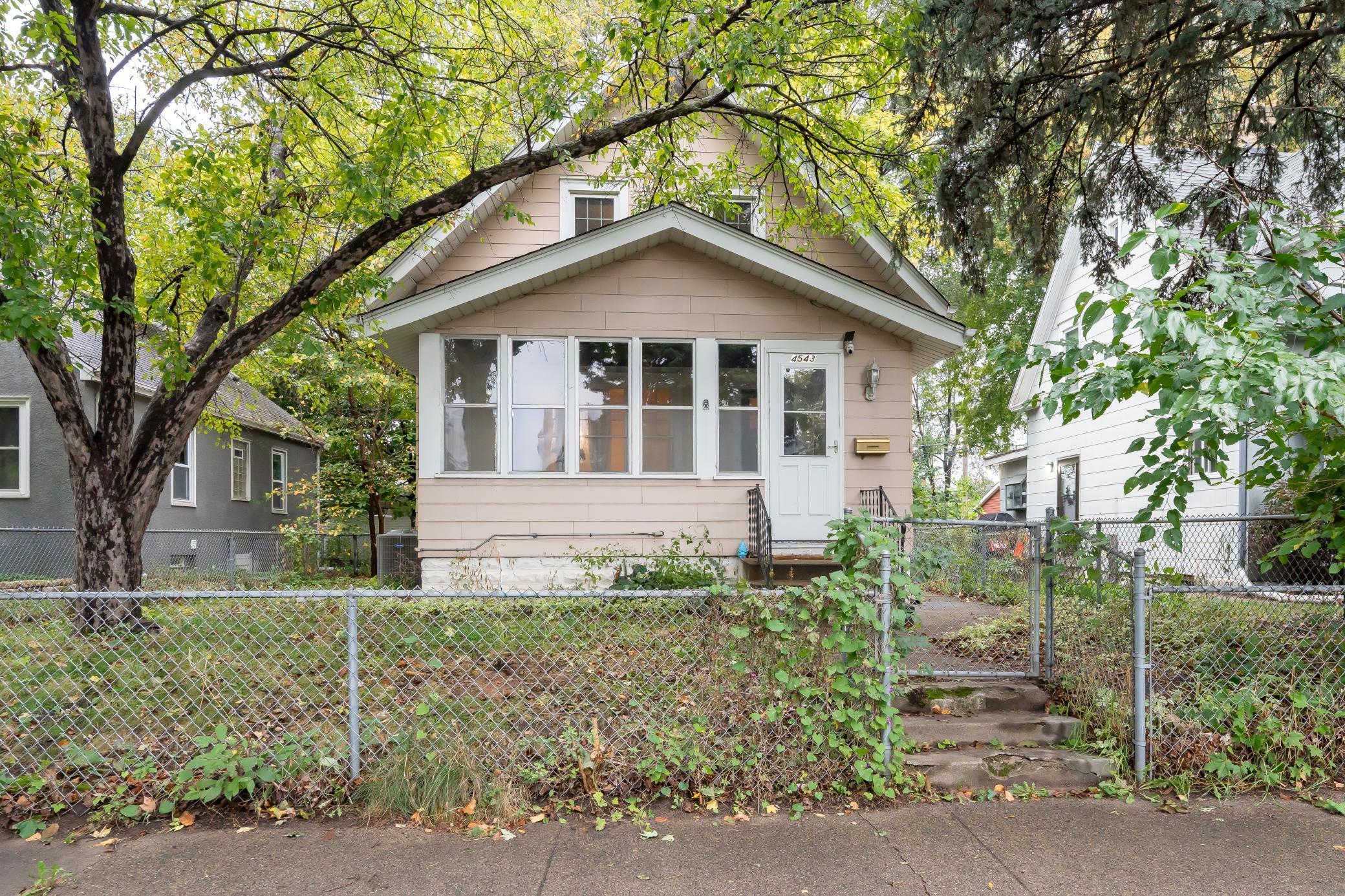4543 ALDRICH AVENUE
4543 Aldrich Avenue, Minneapolis, 55412, MN
-
Price: $219,900
-
Status type: For Sale
-
City: Minneapolis
-
Neighborhood: Lind - Bohanon
Bedrooms: 2
Property Size :1233
-
Listing Agent: NST27486,NST100847
-
Property type : Single Family Residence
-
Zip code: 55412
-
Street: 4543 Aldrich Avenue
-
Street: 4543 Aldrich Avenue
Bathrooms: 2
Year: 1916
Listing Brokerage: Core Properties
FEATURES
- Range
- Refrigerator
- Washer
- Dryer
- Microwave
- Disposal
- Gas Water Heater
- Stainless Steel Appliances
DETAILS
This wonderfully maintained home offers 2 bedrooms, 2 bathrooms, and a 2-car garage in one of Minneapolis’ quiet neighborhoods. The updated kitchen (2015) shines with granite countertops, tile backsplash, stainless steel appliances, and a convenient pantry. Additional updates in 2015 include new vinyl windows, electrical panel, slate (maintenance free) siding and a brand-new HVAC system installed in March 2025! With the egress window in the lower level this could easily be turned into a 3rd bedroom or kept as an additional living space or bonus room! Relax in the fully enclosed front porch or entertain on the spacious back deck overlooking the private, fully fenced in yard with a concrete patio near garage for grilling or entertaining. With updates, classic charm, and a fantastic location near Victory Memorial Parkway’s trails and parks, this home is ready to enjoy! Professional photos coming next week 10/16!
INTERIOR
Bedrooms: 2
Fin ft² / Living Area: 1233 ft²
Below Ground Living: 210ft²
Bathrooms: 2
Above Ground Living: 1023ft²
-
Basement Details: Egress Window(s), Full,
Appliances Included:
-
- Range
- Refrigerator
- Washer
- Dryer
- Microwave
- Disposal
- Gas Water Heater
- Stainless Steel Appliances
EXTERIOR
Air Conditioning: Central Air
Garage Spaces: 2
Construction Materials: N/A
Foundation Size: 632ft²
Unit Amenities:
-
- Kitchen Window
- Deck
- Porch
- Hardwood Floors
Heating System:
-
- Forced Air
ROOMS
| Main | Size | ft² |
|---|---|---|
| Porch | 15x8 | 225 ft² |
| Living Room | 18x11 | 324 ft² |
| Dining Room | 13x11 | 169 ft² |
| Kitchen | 11x10 | 121 ft² |
| Upper | Size | ft² |
|---|---|---|
| Bedroom 1 | 13x11 | 169 ft² |
| Bedroom 2 | 13x9 | 169 ft² |
| Lower | Size | ft² |
|---|---|---|
| Family Room | 18x11 | 324 ft² |
LOT
Acres: N/A
Lot Size Dim.: 36 x 128
Longitude: 45.0379
Latitude: -93.2905
Zoning: Residential-Single Family
FINANCIAL & TAXES
Tax year: 2025
Tax annual amount: $2,237
MISCELLANEOUS
Fuel System: N/A
Sewer System: City Sewer/Connected
Water System: City Water/Connected
ADDITIONAL INFORMATION
MLS#: NST7814358
Listing Brokerage: Core Properties

ID: 4219998
Published: October 17, 2025
Last Update: October 17, 2025
Views: 2






