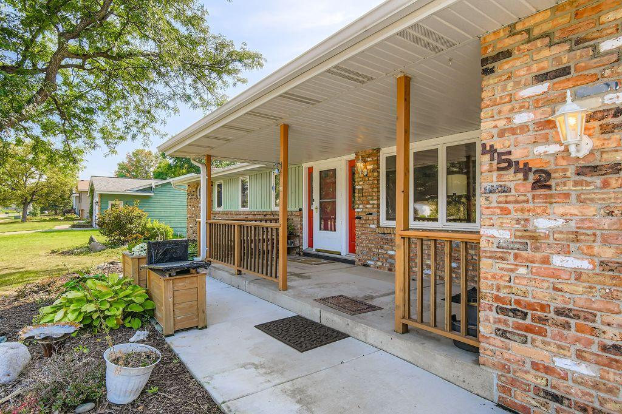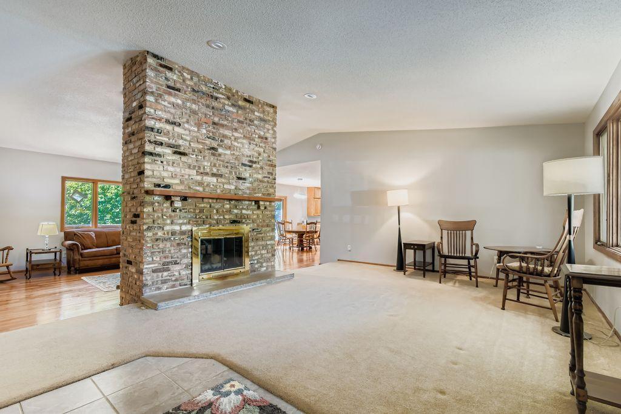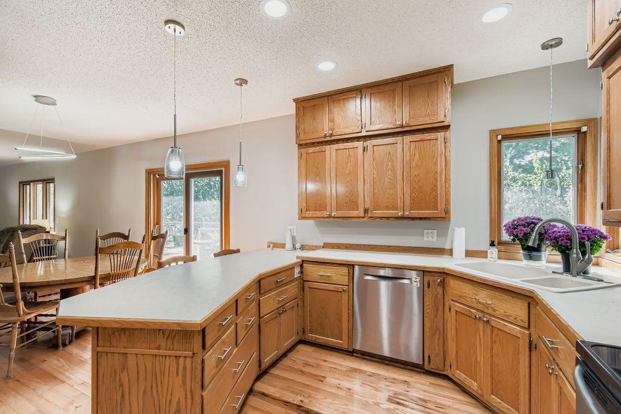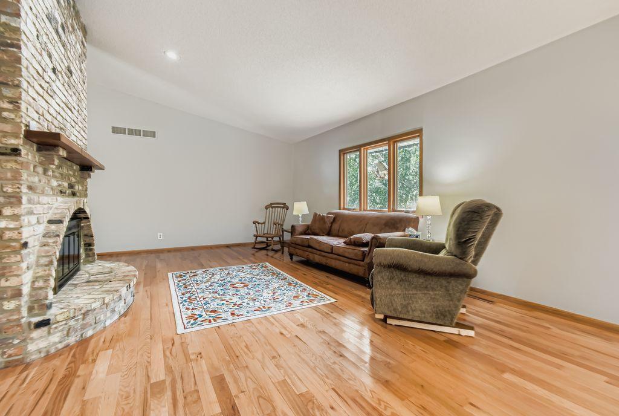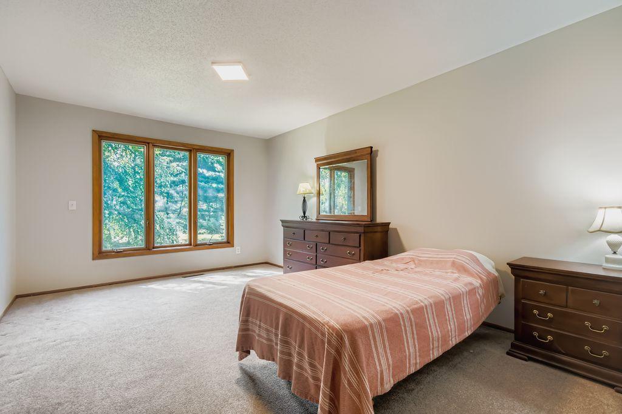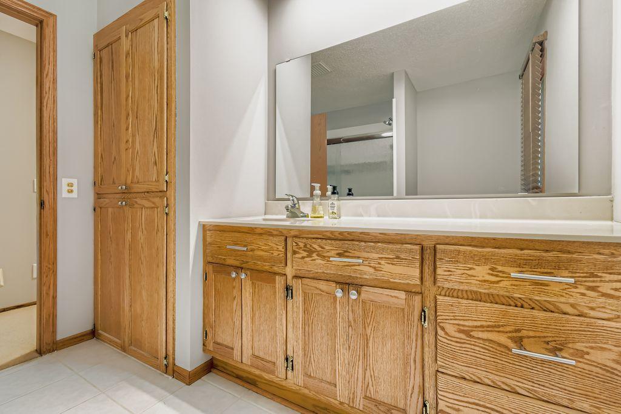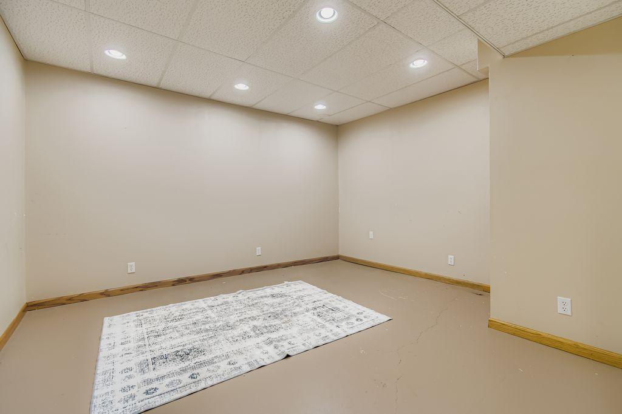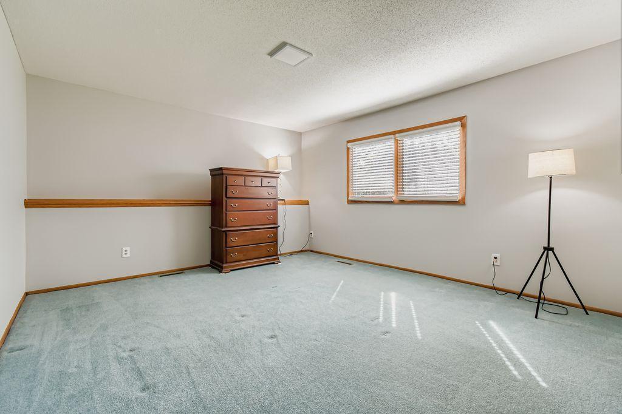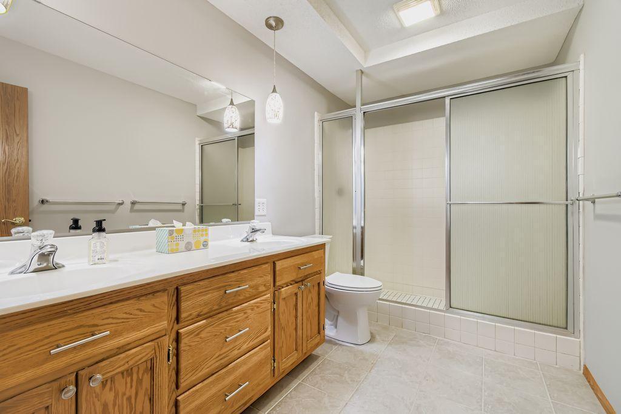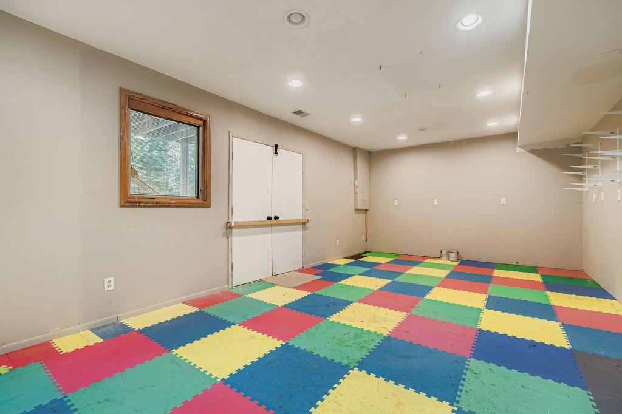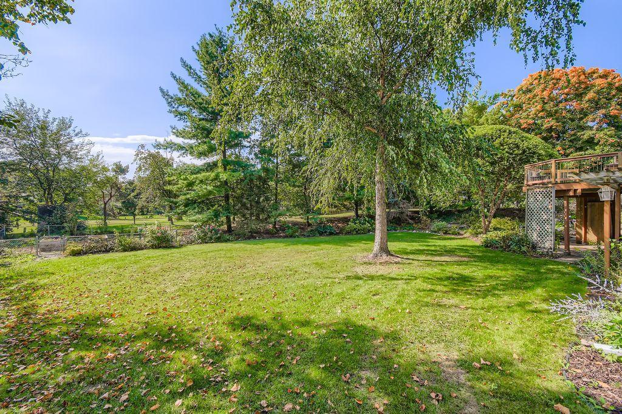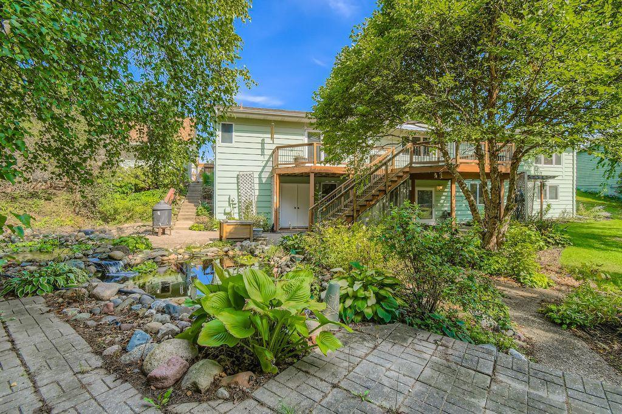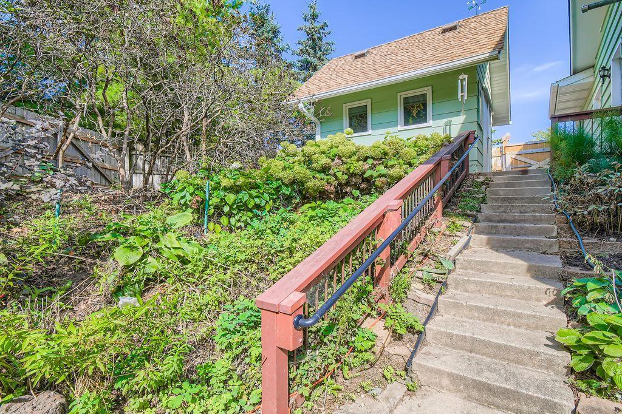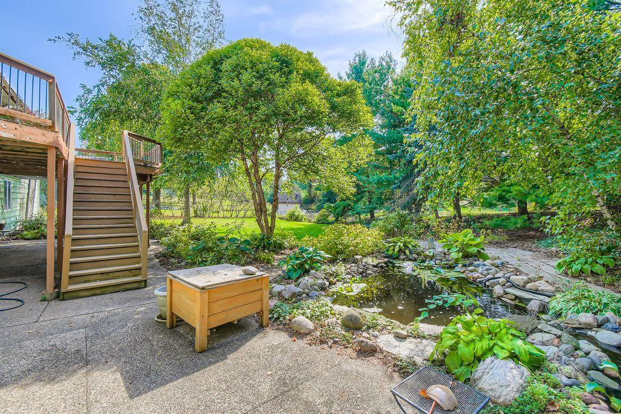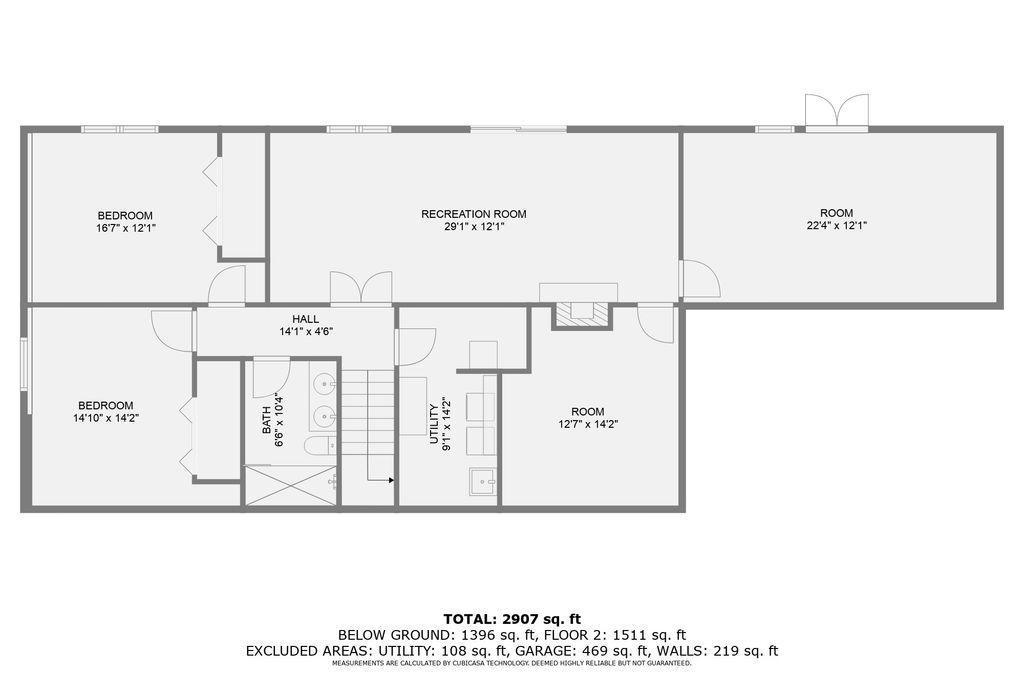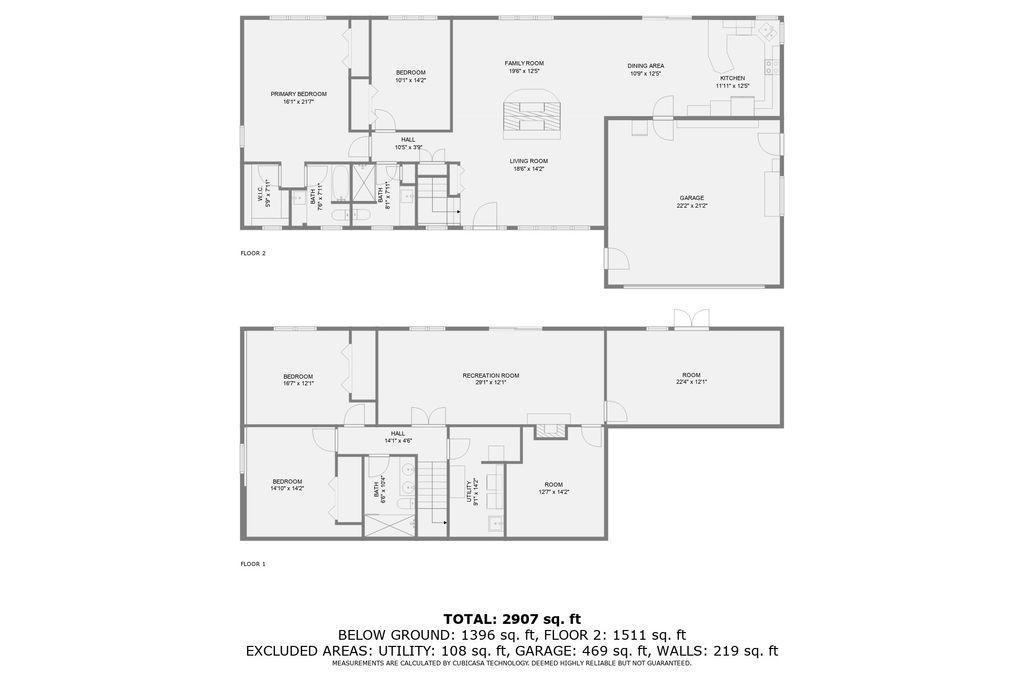4542 148TH COURT
4542 148th Court, Saint Paul (Apple Valley), 55124, MN
-
Price: $475,000
-
Status type: For Sale
-
Neighborhood: Diamond Path 2nd Add
Bedrooms: 4
Property Size :3110
-
Listing Agent: NST14138,NST85684
-
Property type : Single Family Residence
-
Zip code: 55124
-
Street: 4542 148th Court
-
Street: 4542 148th Court
Bathrooms: 3
Year: 1977
Listing Brokerage: Keller Williams Preferred Rlty
FEATURES
- Range
- Refrigerator
- Exhaust Fan
- Dishwasher
- Water Softener Owned
- Disposal
DETAILS
Looking for a spacious rambler in a highly desirable Apple Valley neighborhood? Your search ends here. Step inside and be greeted by an open living area with soaring vaulted ceilings that create an inviting atmosphere. The kitchen has been beautifully cared for and features floor-to-ceiling cabinetry, providing ample storage, along with fresh, modern lighting. Just off the dining room, you'll find a large deck that overlooks a breathtaking yard featuring a tranquil pond, patio, and lush gardens. Upstairs, you'll discover two generously sized bedrooms, including a primary suite with its own private bath and walk-in closet. The lower level offers two more spacious bedrooms and a 3/4 bathroom, along with a cozy family room and two versatile flex spaces—one of which was previously used as a workshop. Conveniently located near shopping, dining, and with easy access to major highways, this home truly offers the perfect balance of comfort and convenience. Don’t miss the chance to make this your forever home. Schedule a visit today!
INTERIOR
Bedrooms: 4
Fin ft² / Living Area: 3110 ft²
Below Ground Living: 1250ft²
Bathrooms: 3
Above Ground Living: 1860ft²
-
Basement Details: Daylight/Lookout Windows, Drain Tiled, Finished, Full, Walkout,
Appliances Included:
-
- Range
- Refrigerator
- Exhaust Fan
- Dishwasher
- Water Softener Owned
- Disposal
EXTERIOR
Air Conditioning: Central Air
Garage Spaces: 2
Construction Materials: N/A
Foundation Size: 1860ft²
Unit Amenities:
-
Heating System:
-
- Forced Air
ROOMS
| Main | Size | ft² |
|---|---|---|
| Living Room | 18x14 | 324 ft² |
| Dining Room | 10x12 | 100 ft² |
| Family Room | 19x12 | 361 ft² |
| Kitchen | 11x12 | 121 ft² |
| Bedroom 1 | 21x16 | 441 ft² |
| Bedroom 2 | 10x14 | 100 ft² |
| Deck | 12x12 | 144 ft² |
| Lower | Size | ft² |
|---|---|---|
| Bedroom 3 | 16x12 | 256 ft² |
| Bedroom 4 | 14x14 | 196 ft² |
| Amusement Room | 29x12 | 841 ft² |
| Workshop | 22x12 | 484 ft² |
LOT
Acres: N/A
Lot Size Dim.: 180x168x115x123
Longitude: 44.7342
Latitude: -93.1586
Zoning: Residential-Single Family
FINANCIAL & TAXES
Tax year: 2025
Tax annual amount: $6,244
MISCELLANEOUS
Fuel System: N/A
Sewer System: City Sewer/Connected
Water System: City Water/Connected
ADDITIONAL INFORMATION
MLS#: NST7803188
Listing Brokerage: Keller Williams Preferred Rlty

ID: 4127198
Published: September 19, 2025
Last Update: September 19, 2025
Views: 2



