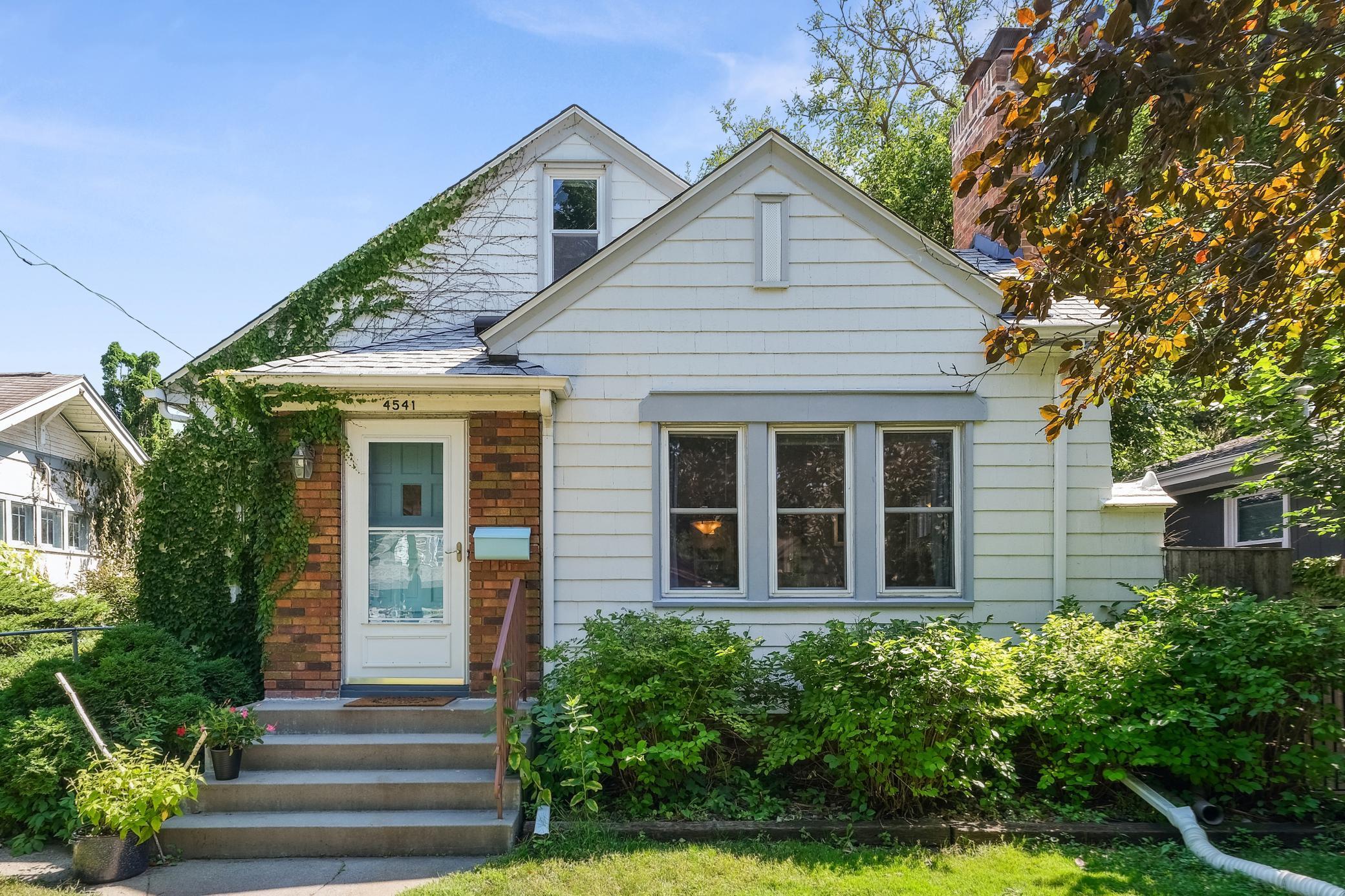4541 42ND AVENUE
4541 42nd Avenue, Minneapolis, 55406, MN
-
Price: $367,000
-
Status type: For Sale
-
City: Minneapolis
-
Neighborhood: Hiawatha
Bedrooms: 3
Property Size :1420
-
Listing Agent: NST16191,NST45589
-
Property type : Single Family Residence
-
Zip code: 55406
-
Street: 4541 42nd Avenue
-
Street: 4541 42nd Avenue
Bathrooms: 2
Year: 1937
Listing Brokerage: Coldwell Banker Burnet
FEATURES
- Range
- Refrigerator
- Dishwasher
- Disposal
DETAILS
AUTHENTIC 1937 VINTAGE CHARMER WITH MODERN UPDATES. Step into this beautifully maintained 1.5-story home just 1.5 blocks from Minnehaha Falls and the scenic parkway. This authentic vintage gem blends character and modern updates, featuring an open-concept layout with gleaming HW floors and cute arches on the main level. Also appreciate the coved ceilings with wood trim. The inviting living room boasts a cozy fireplace adorned with hand-crafted Brazilian tile work. The informal dining room is flanked with 2 corner cabinets. The kitchen features a granite counter bar area perfect for everyday living. Matching imported Brazilian artisan tiles can be admired in the kitchen as well. Two bedrooms and a full renovated bath, keeping the beautiful original tile floors, complete the main level. Enjoy the tranquil 3-season porch overlooking the fully fenced backyard with lush perennial gardens-your private urban retreat in both the front fenced and rear yard and deck and patio to enjoy! Large 2 1/2 car garage w workbench area. Upstairs, you will find a versatile space perfect as a large bedroom or office with a walk-in closet plus several other closets for ample storage. The LL offers even more living space with a family room featuring a second fireplace, half bath (new toilet) and an unfinished area ideal for a home gym or hobby room. Major updates include a new roof, newer furnace, central air, 50 gal hot water heater, newer windows, and so much more-see upgrades in supplements. Walk or bike to the river, Minnehaha Falls, the light rail, grocery store or elementary school. This is a special house in a great neighborhood-just move in and enjoy.
INTERIOR
Bedrooms: 3
Fin ft² / Living Area: 1420 ft²
Below Ground Living: 212ft²
Bathrooms: 2
Above Ground Living: 1208ft²
-
Basement Details: Block, Finished, Full, Storage Space,
Appliances Included:
-
- Range
- Refrigerator
- Dishwasher
- Disposal
EXTERIOR
Air Conditioning: Central Air
Garage Spaces: 2
Construction Materials: N/A
Foundation Size: 848ft²
Unit Amenities:
-
- Kitchen Window
- Natural Woodwork
- Hardwood Floors
- Sun Room
- Vaulted Ceiling(s)
- Local Area Network
- Washer/Dryer Hookup
- Security System
- Paneled Doors
- Cable
- Tile Floors
- Main Floor Primary Bedroom
Heating System:
-
- Forced Air
ROOMS
| Main | Size | ft² |
|---|---|---|
| Living Room | 15.2 x 13.8 | 207.28 ft² |
| Informal Dining Room | 13.4 x 10.2 | 135.56 ft² |
| Kitchen | 9.8 x 12.2 | 117.61 ft² |
| Three Season Porch | 12x12 | 144 ft² |
| Bedroom 1 | 11.1x12.2 | 134.85 ft² |
| Bedroom 2 | 11x11.2 | 122.83 ft² |
| Upper | Size | ft² |
|---|---|---|
| Bedroom 3 | 10x19 | 100 ft² |
| Lower | Size | ft² |
|---|---|---|
| Family Room | 12.6x19.8 | 245.83 ft² |
LOT
Acres: N/A
Lot Size Dim.: 40 x 126
Longitude: 44.9203
Latitude: -93.2124
Zoning: Residential-Single Family
FINANCIAL & TAXES
Tax year: 2025
Tax annual amount: $4,634
MISCELLANEOUS
Fuel System: N/A
Sewer System: City Sewer - In Street
Water System: City Water - In Street
ADDITIONAL INFORMATION
MLS#: NST7788274
Listing Brokerage: Coldwell Banker Burnet

ID: 4049194
Published: August 28, 2025
Last Update: August 28, 2025
Views: 1






