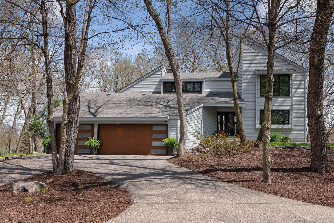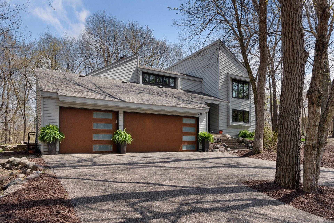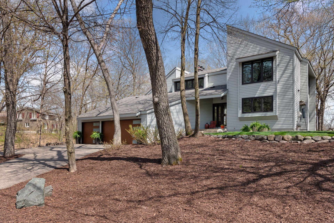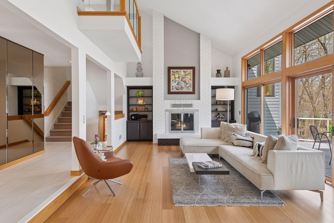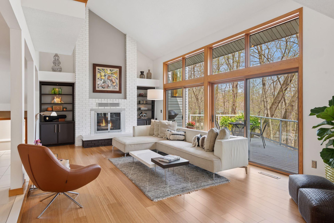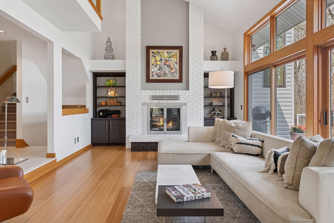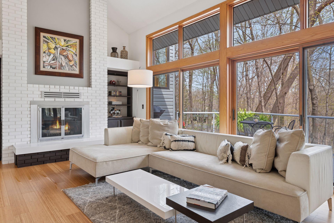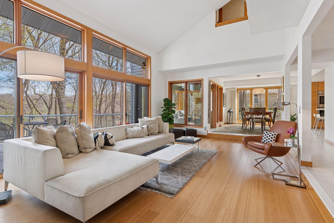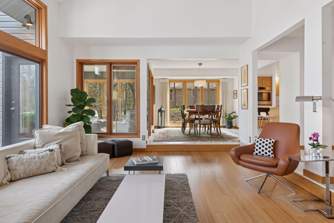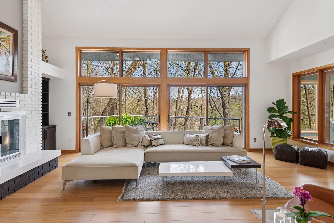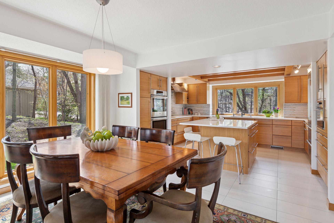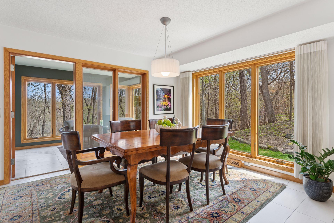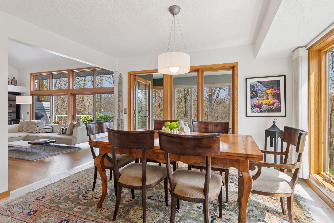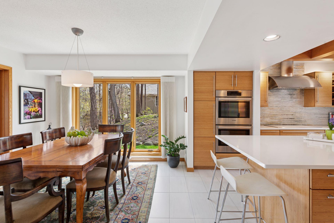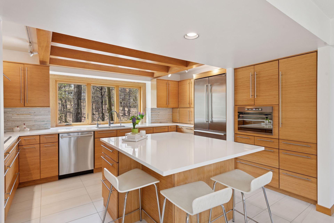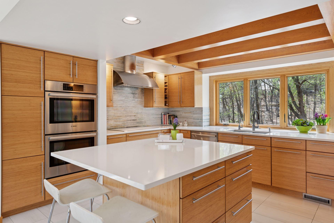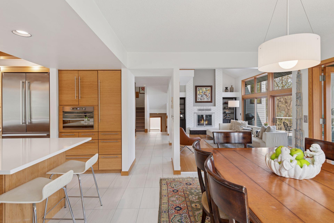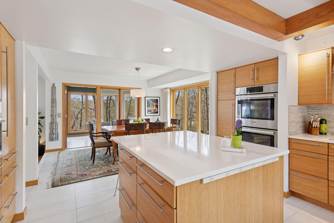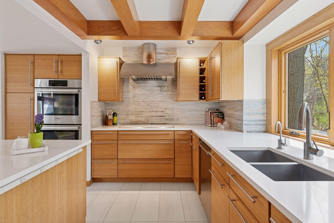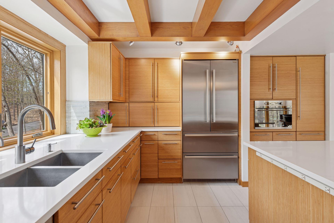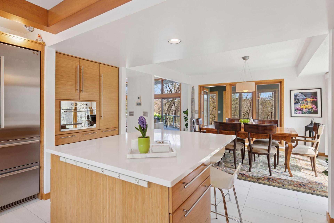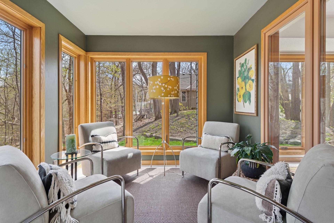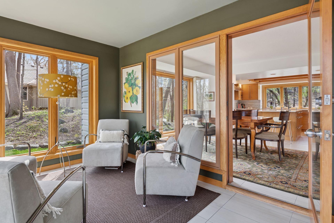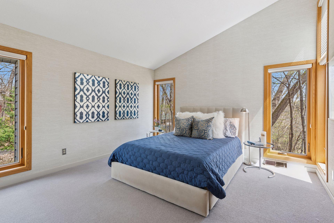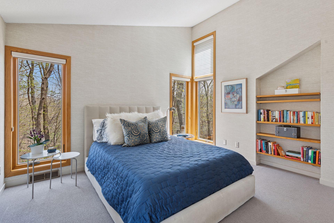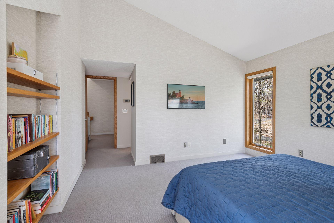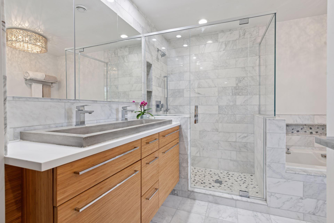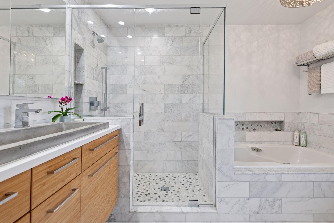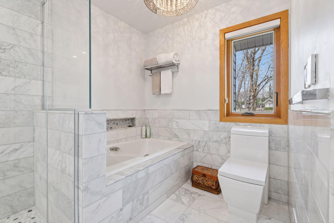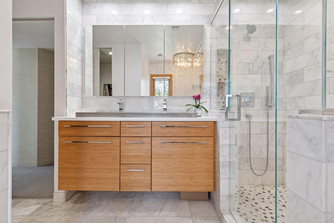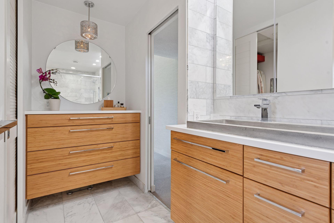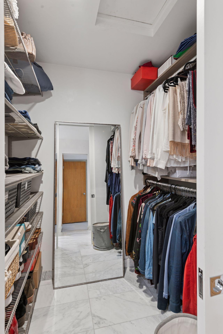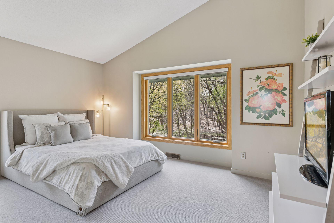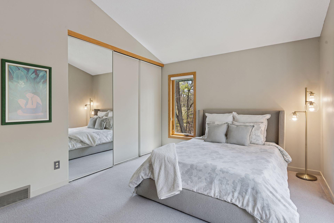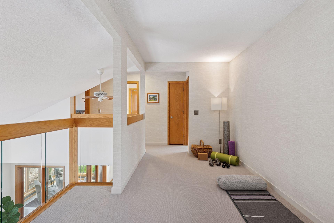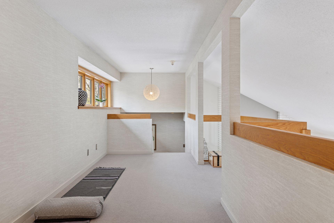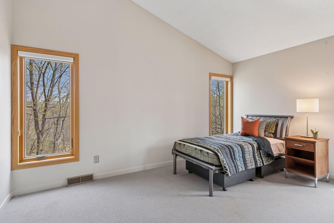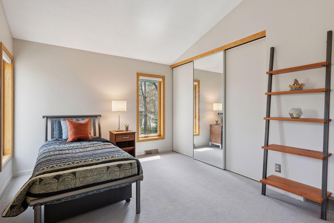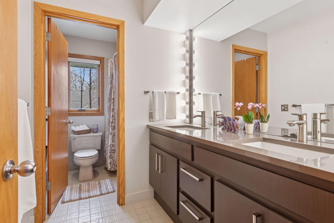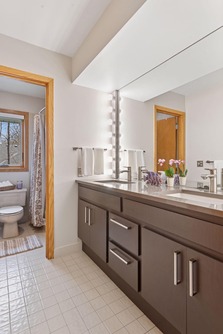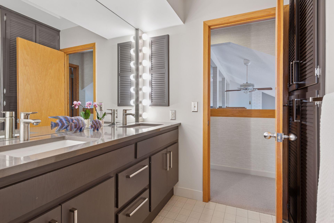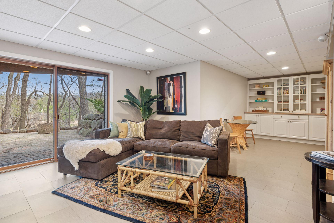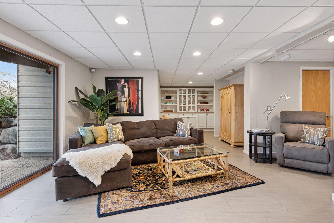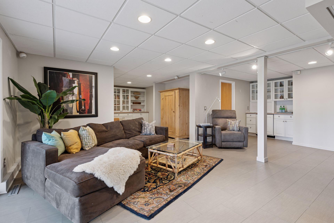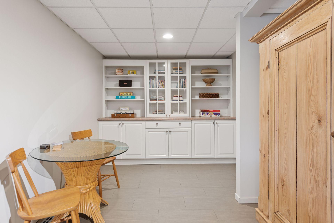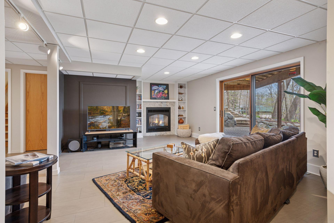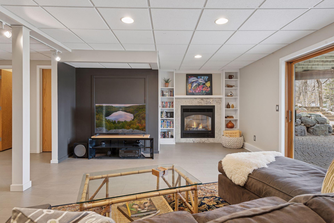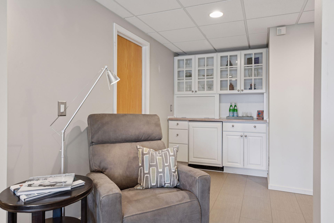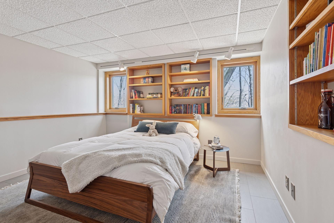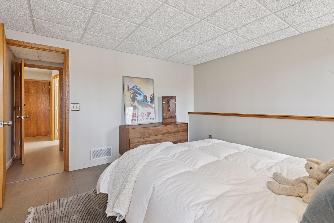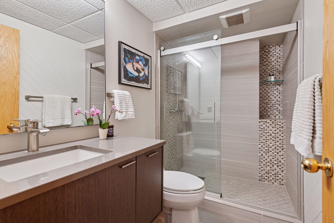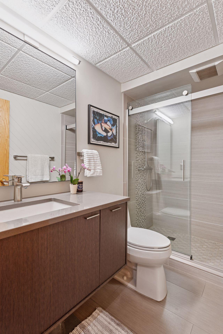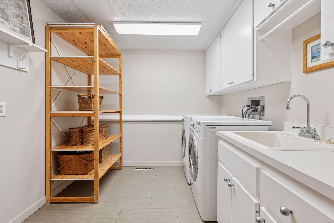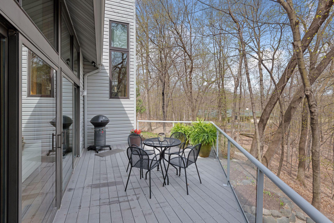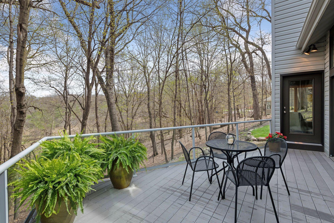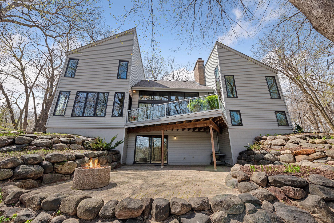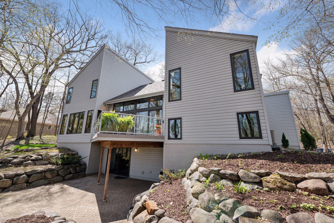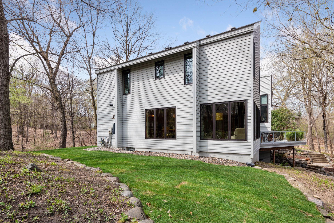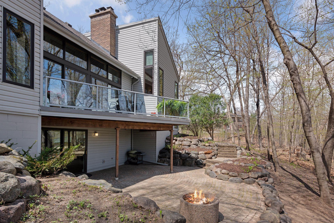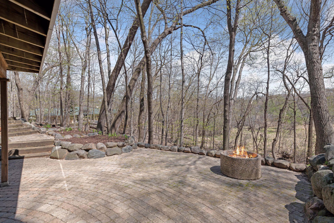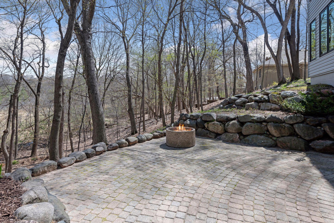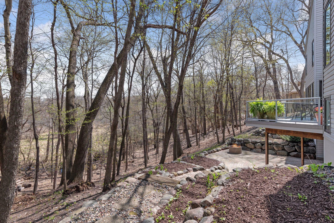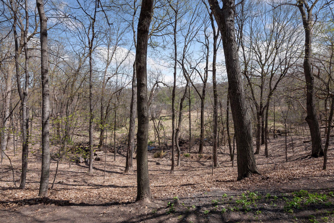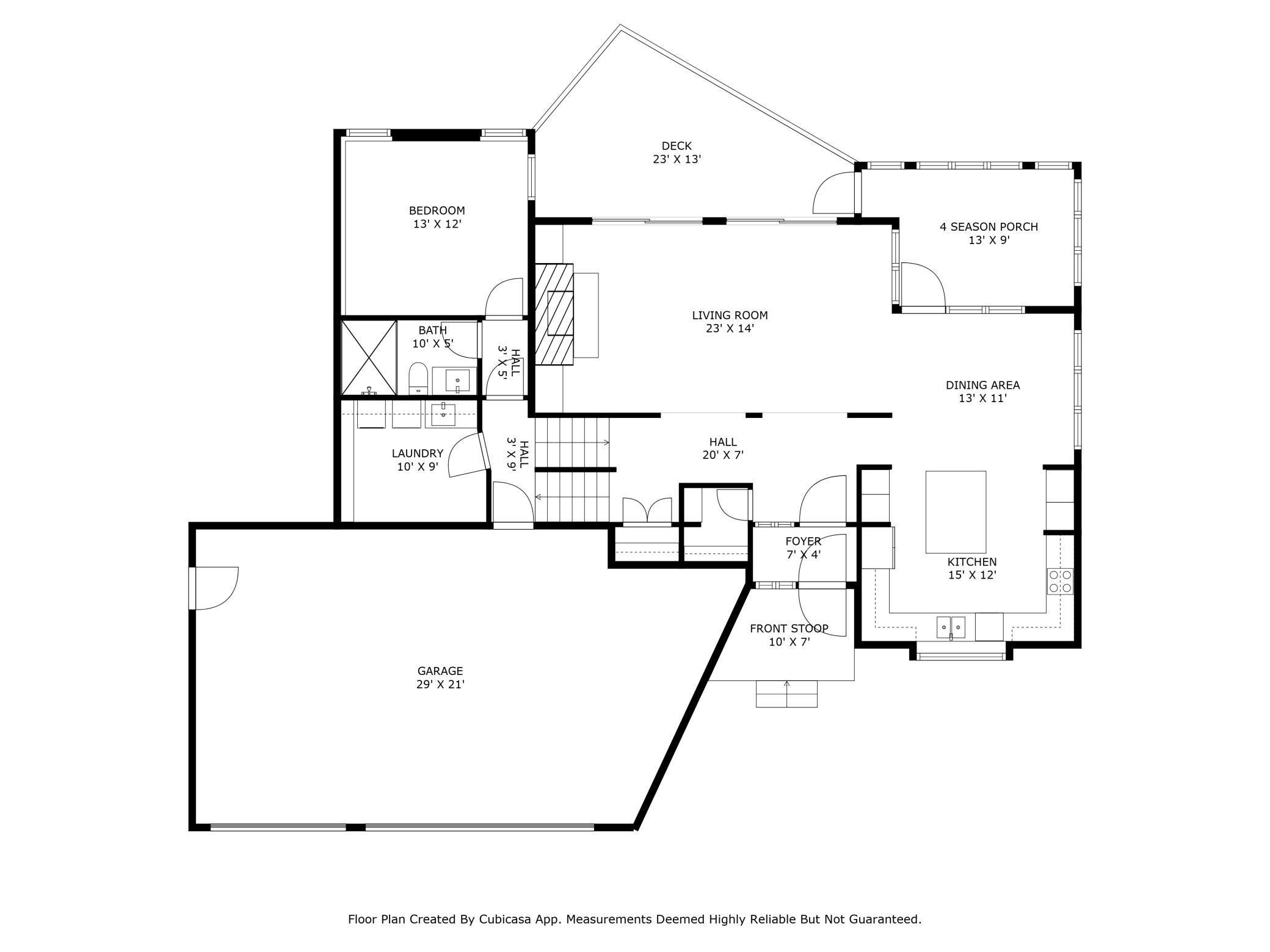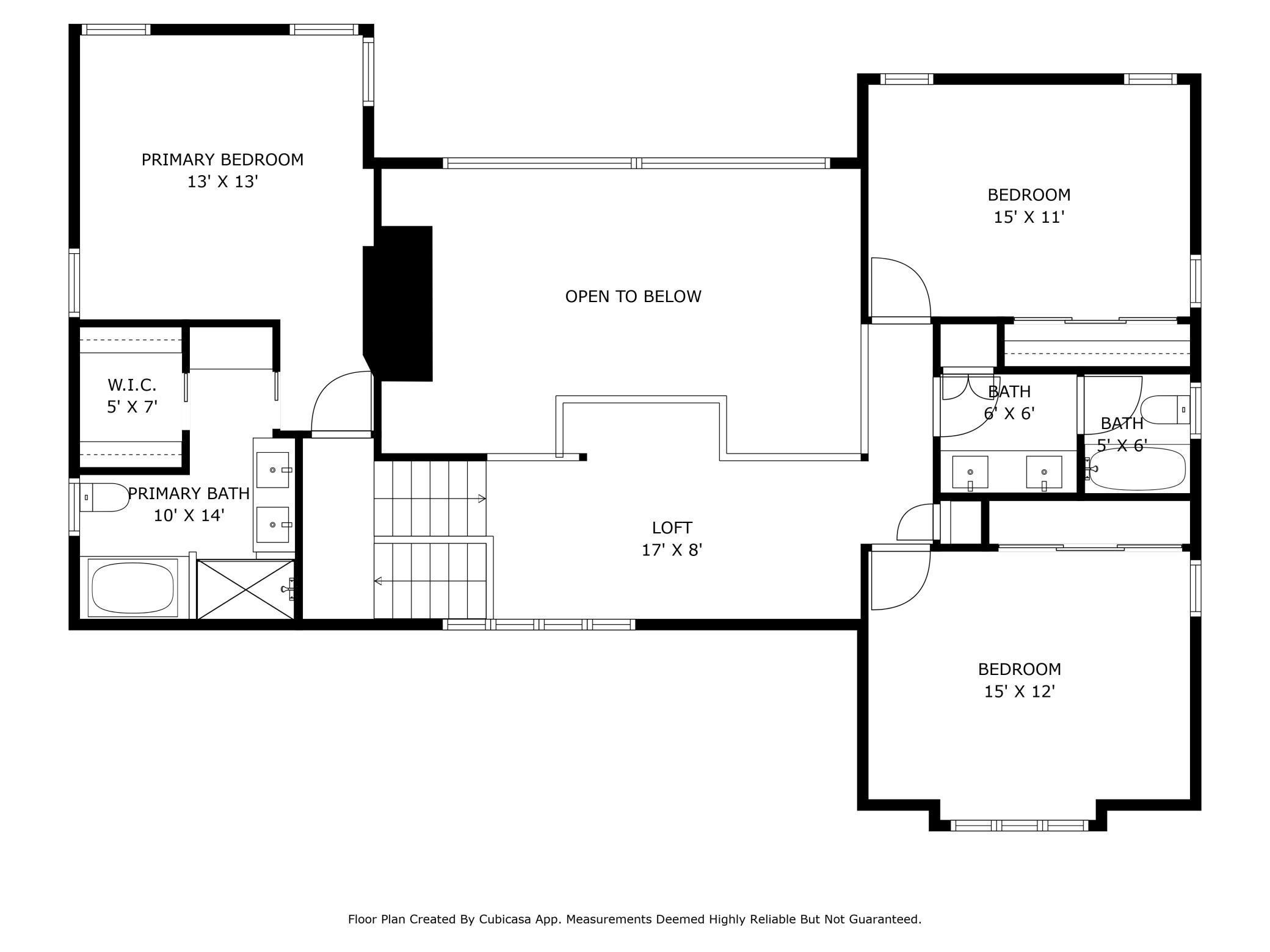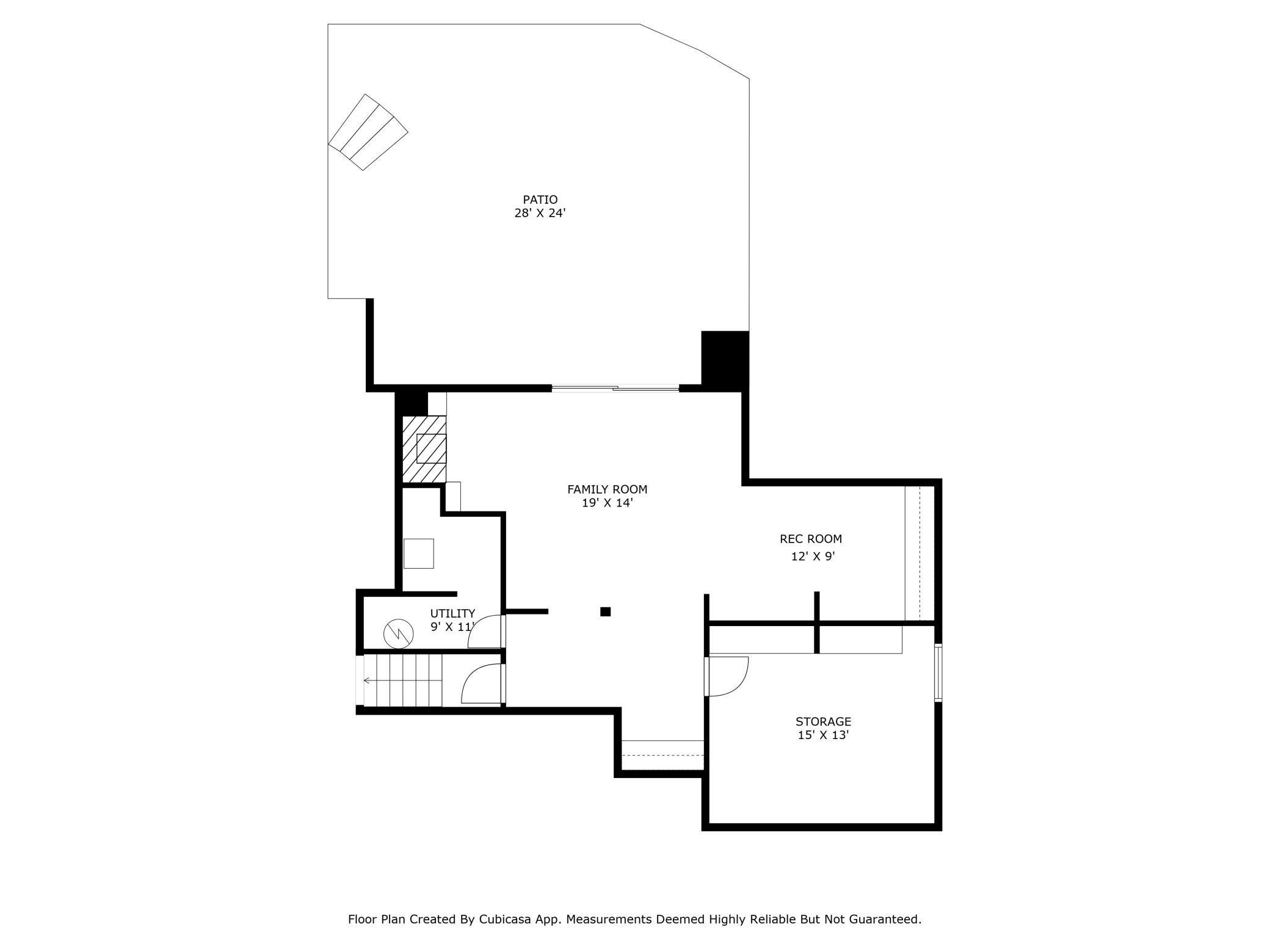4535 EASTWOOD ROAD
4535 Eastwood Road, Minnetonka, 55345, MN
-
Price: $975,000
-
Status type: For Sale
-
City: Minnetonka
-
Neighborhood: N/A
Bedrooms: 4
Property Size :3302
-
Listing Agent: NST16645,NST52306
-
Property type : Single Family Residence
-
Zip code: 55345
-
Street: 4535 Eastwood Road
-
Street: 4535 Eastwood Road
Bathrooms: 3
Year: 1982
Listing Brokerage: Coldwell Banker Burnet
FEATURES
- Refrigerator
- Washer
- Dryer
- Microwave
- Exhaust Fan
- Dishwasher
- Water Softener Owned
- Cooktop
- Wall Oven
- Humidifier
- Double Oven
- Stainless Steel Appliances
DETAILS
Stunning Custom Built Home in a Serene Wooded Setting. Set on a private , picturesque 2.34 acre wooded lot, this updated contemporary home blends modern design, natural beauty, and an unbeatable location. Just 10 minutes from Excelsior and Wayzata and walking distance to Lake Minnetonka, the LRT Trail and Deephaven Elementary. Inside you’ll find light filled spacious interiors, walls of windows, wooded views and vaulted ceilings, throughout the upper levels. The Living Room features a wood burning fireplace, premium bamboo hardwood floors and sliding doors that access the deck. The chefs kitchen boasts abundant counter space and storage, a large island, Cambria countertops and upscale appliances, a showplace design built for entertaining. The kitchen flows into the dining room and tree-house feeling Sunroom. The upper level private primary suite is a spa like retreat, featuring Carrera marble, a double sink, a walk-in shower, a separate soaking tub, and a walk-in closet. Up a half a flight of stairs, you’ll find two additional generously sized bedrooms, sharing a stylish updated bath and a loft overlooking the Living Room. The lower levels features a fourth bedroom, updated 3/4 bath, laundry room, the entertainment/rec room with a cozy gas fireplace walks out onto the Patio with fire-pit. Additional Highlights: 2015 New Renewal by Andersen Windows, a large storage room and 3 car garage. A rare opportunity to own a thoughtfully designed home in a truly prime location.
INTERIOR
Bedrooms: 4
Fin ft² / Living Area: 3302 ft²
Below Ground Living: 1051ft²
Bathrooms: 3
Above Ground Living: 2251ft²
-
Basement Details: Finished, Walkout,
Appliances Included:
-
- Refrigerator
- Washer
- Dryer
- Microwave
- Exhaust Fan
- Dishwasher
- Water Softener Owned
- Cooktop
- Wall Oven
- Humidifier
- Double Oven
- Stainless Steel Appliances
EXTERIOR
Air Conditioning: Central Air
Garage Spaces: 3
Construction Materials: N/A
Foundation Size: 1340ft²
Unit Amenities:
-
- Patio
- Kitchen Window
- Deck
- Hardwood Floors
- Sun Room
- Balcony
- Ceiling Fan(s)
- Vaulted Ceiling(s)
- Washer/Dryer Hookup
- Kitchen Center Island
- Tile Floors
- Primary Bedroom Walk-In Closet
Heating System:
-
- Forced Air
- Radiant Floor
ROOMS
| Main | Size | ft² |
|---|---|---|
| Living Room | 23x14 | 529 ft² |
| Dining Room | 13x11 | 169 ft² |
| Kitchen | 15x12 | 225 ft² |
| Sun Room | 13x9 | 169 ft² |
| Deck | n/a | 0 ft² |
| Upper | Size | ft² |
|---|---|---|
| Bedroom 1 | 13x13 | 169 ft² |
| Bedroom 2 | 15x12 | 225 ft² |
| Bedroom 3 | 15x11 | 225 ft² |
| Loft | 17x8 | 289 ft² |
| Lower | Size | ft² |
|---|---|---|
| Bedroom 4 | 13x12 | 169 ft² |
| Family Room | 19x14 | 361 ft² |
| Amusement Room | 12x9 | 144 ft² |
| Laundry | 10x9 | 100 ft² |
| Patio | n/a | 0 ft² |
LOT
Acres: N/A
Lot Size Dim.: irregular
Longitude: 44.9207
Latitude: -93.517
Zoning: Residential-Single Family
FINANCIAL & TAXES
Tax year: 2025
Tax annual amount: $11,185
MISCELLANEOUS
Fuel System: N/A
Sewer System: City Sewer/Connected
Water System: City Water/Connected
ADITIONAL INFORMATION
MLS#: NST7723216
Listing Brokerage: Coldwell Banker Burnet

ID: 3577769
Published: May 01, 2025
Last Update: May 01, 2025
Views: 3


