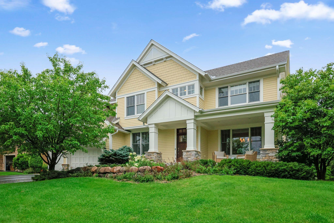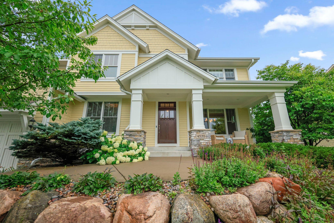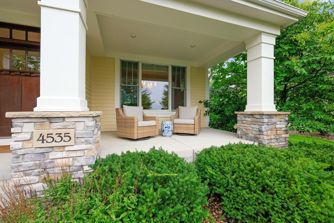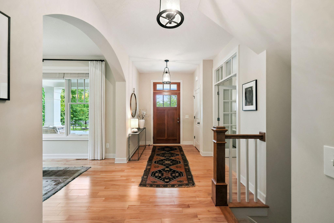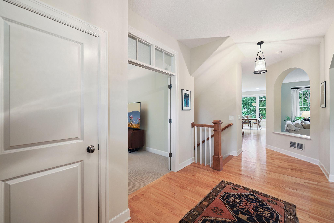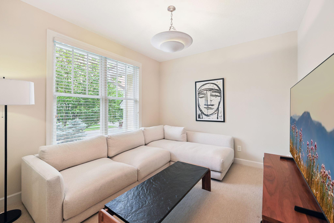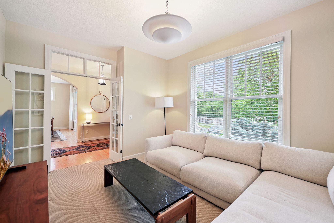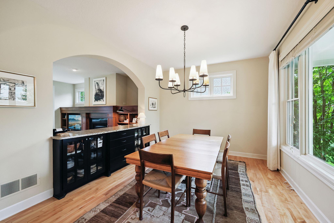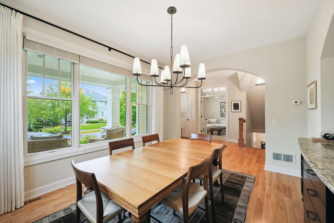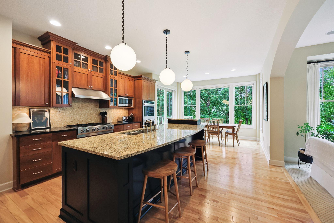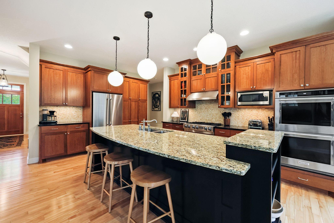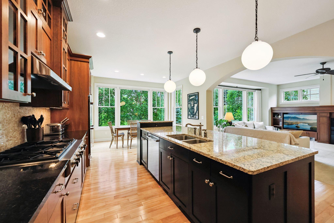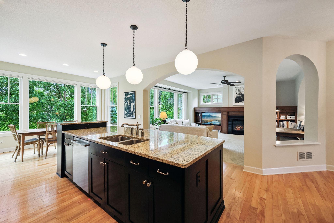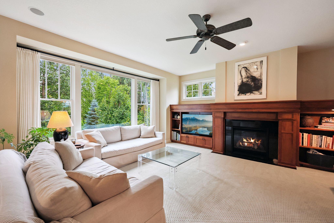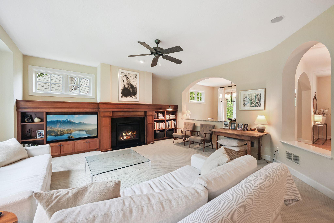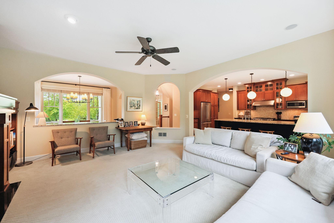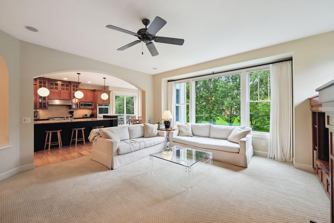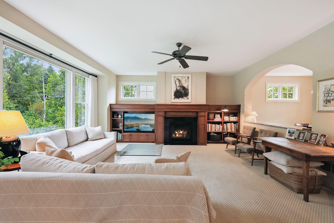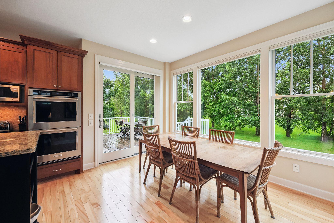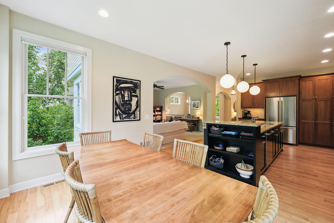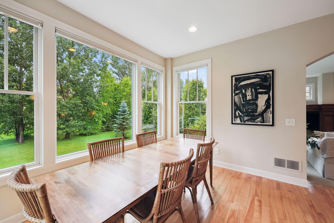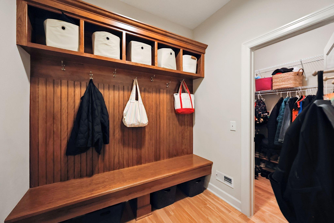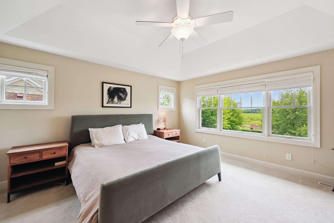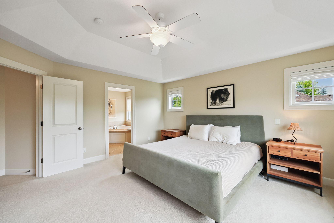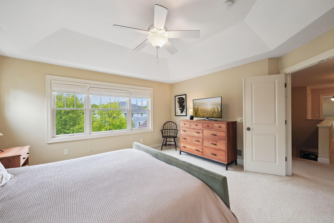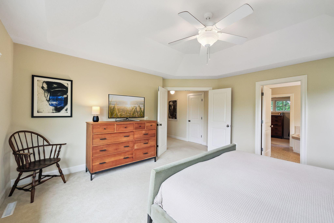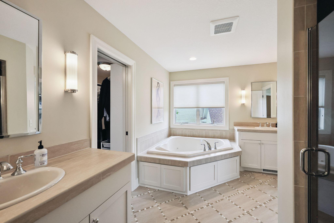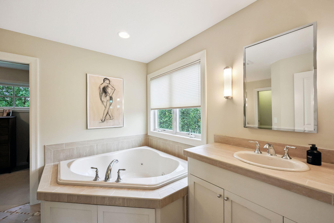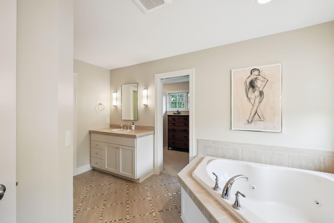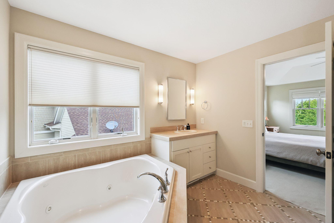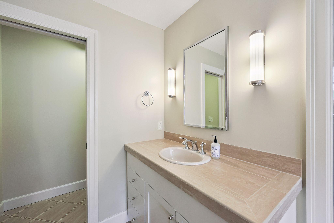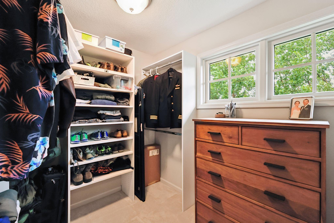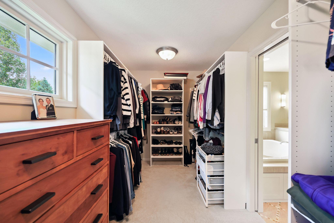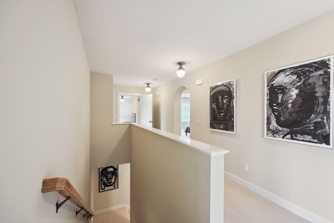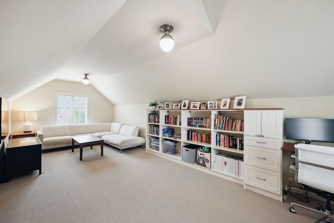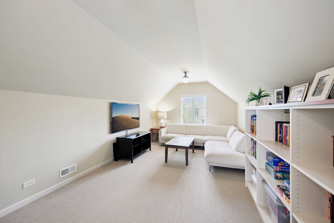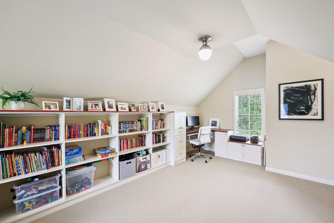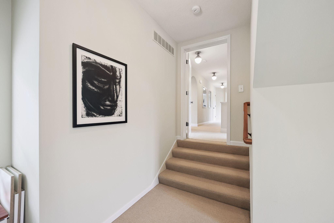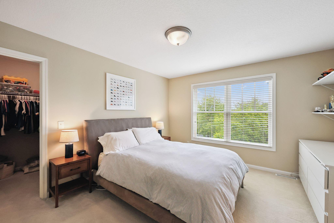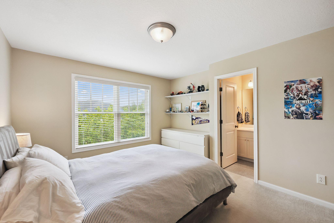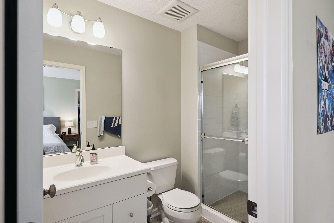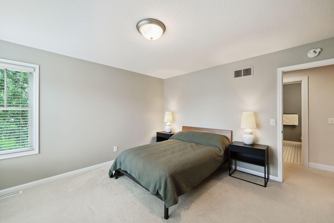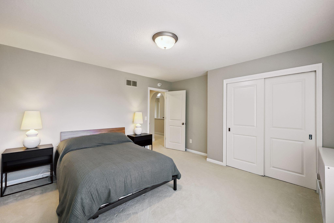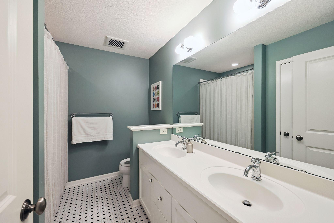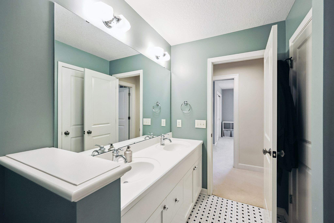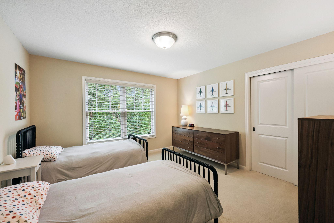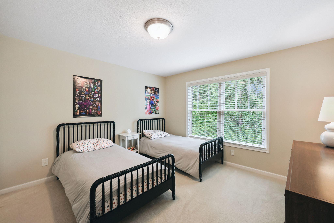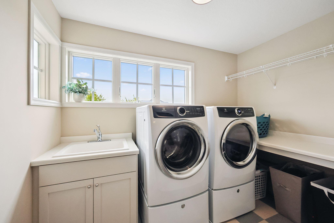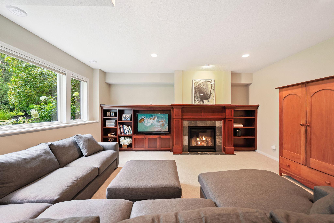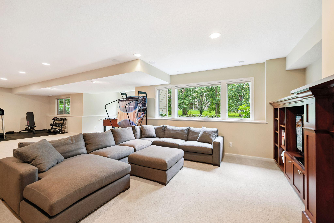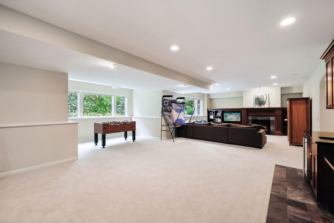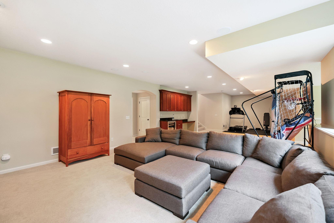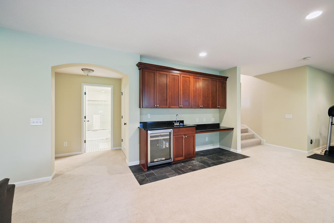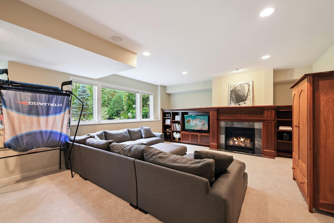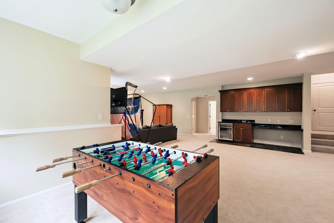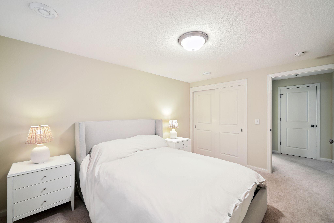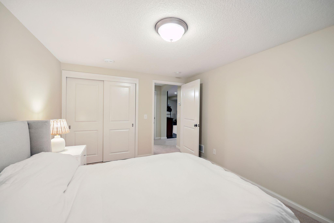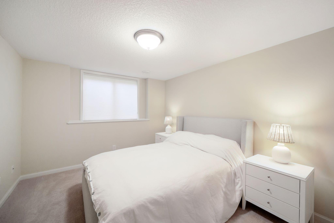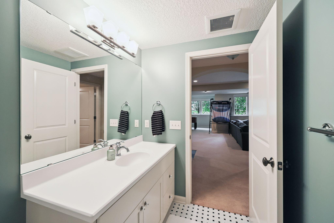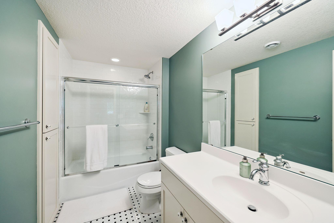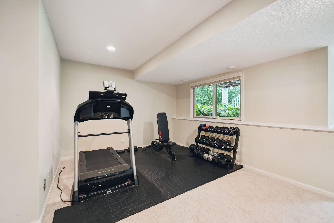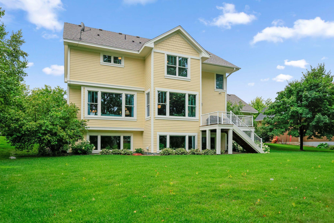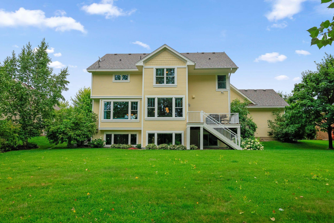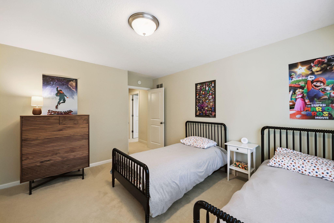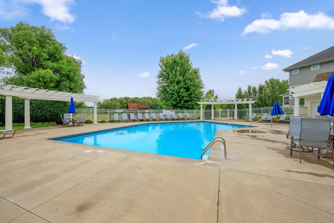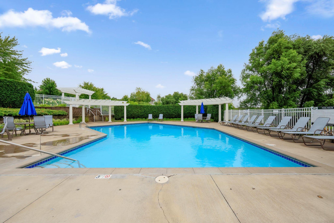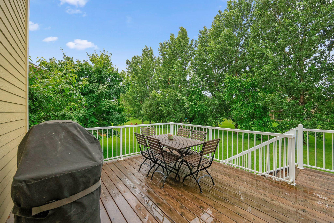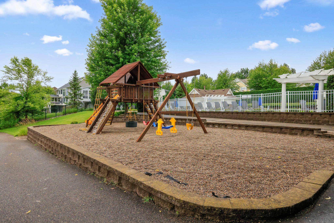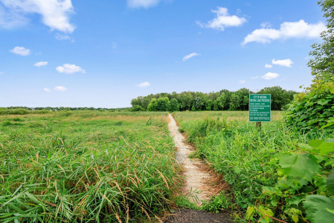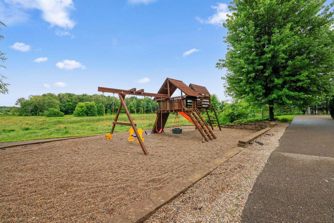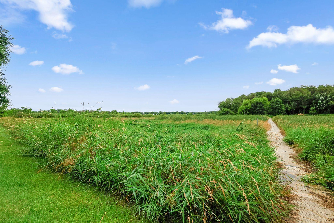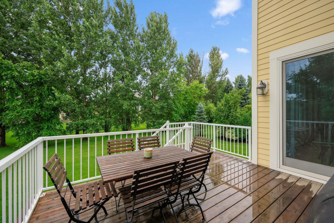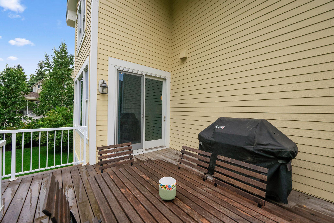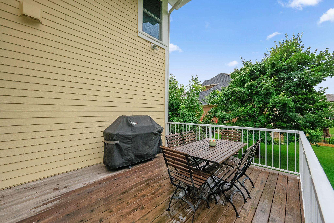4535 BLUEBELL TRAIL
4535 Bluebell Trail, Hamel (Medina), 55340, MN
-
Price: $949,900
-
Status type: For Sale
-
City: Hamel (Medina)
-
Neighborhood: Bridgewater At Lake Medina
Bedrooms: 5
Property Size :4234
-
Listing Agent: NST10642,NST92249
-
Property type : Single Family Residence
-
Zip code: 55340
-
Street: 4535 Bluebell Trail
-
Street: 4535 Bluebell Trail
Bathrooms: 5
Year: 2007
Listing Brokerage: Keller Williams Premier Realty Lake Minnetonka
FEATURES
- Refrigerator
- Washer
- Dryer
- Microwave
- Exhaust Fan
- Dishwasher
- Water Softener Owned
- Disposal
- Cooktop
- Wall Oven
- Air-To-Air Exchanger
- Wine Cooler
DETAILS
Welcome home to your custom-built Charles Cudd executive home, ideally situated on a large lot with a flat backyard. Plenty of space for yard games or your outdoor hockey rink. Enjoy stunning panoramic views of wetlands, access to scenic walking trails, beautiful neighborhood pool and park, and proximity to nearby parks—all within the award-winning Wayzata School District. Every detail of this home radiates style, sophistication, and enduring quality. The kitchen is complete with stainless steel appliances, and dual wall ovens—designed to impress and built for function. Enjoy the open floor plan with a custom fireplace with built-ins that add warmth and elegance to the main living space. A dedicated home office and a spacious mudroom off the garage offer convenience for modern living. Upstairs, the luxurious owner’s suite invites relaxation with a spa-like custom tile bath, dual vanities, and a walk-in closet complete with organizers. The upper level also offers a private ensuite with a ¾ bath, plus a large bonus room over the garage—perfect as a media room, playroom, or optional sixth bedroom. The finished lower level is an entertainer’s dream, featuring a granite wet bar, custom built-ins, and ample space for gatherings or quiet evenings in. Don’t miss your chance to own this exceptional home that blends luxury, comfort, in a fantastic location and setting. Schedule your private showing today!
INTERIOR
Bedrooms: 5
Fin ft² / Living Area: 4234 ft²
Below Ground Living: 1113ft²
Bathrooms: 5
Above Ground Living: 3121ft²
-
Basement Details: Daylight/Lookout Windows, Drain Tiled, Finished, Full, Storage Space, Sump Pump,
Appliances Included:
-
- Refrigerator
- Washer
- Dryer
- Microwave
- Exhaust Fan
- Dishwasher
- Water Softener Owned
- Disposal
- Cooktop
- Wall Oven
- Air-To-Air Exchanger
- Wine Cooler
EXTERIOR
Air Conditioning: Central Air
Garage Spaces: 3
Construction Materials: N/A
Foundation Size: 1498ft²
Unit Amenities:
-
- Deck
- Porch
- Natural Woodwork
- Hardwood Floors
- Ceiling Fan(s)
- Walk-In Closet
- Washer/Dryer Hookup
- In-Ground Sprinkler
- Other
- Kitchen Center Island
- Wet Bar
- Tile Floors
- Primary Bedroom Walk-In Closet
Heating System:
-
- Forced Air
LOT
Acres: N/A
Lot Size Dim.: E106X150X73X155
Longitude: 45.0605
Latitude: -93.5601
Zoning: Residential-Single Family
FINANCIAL & TAXES
Tax year: 2025
Tax annual amount: $10,329
MISCELLANEOUS
Fuel System: N/A
Sewer System: City Sewer/Connected
Water System: City Water/Connected
ADDITIONAL INFORMATION
MLS#: NST7773152
Listing Brokerage: Keller Williams Premier Realty Lake Minnetonka

ID: 3903226
Published: July 17, 2025
Last Update: July 17, 2025
Views: 25


