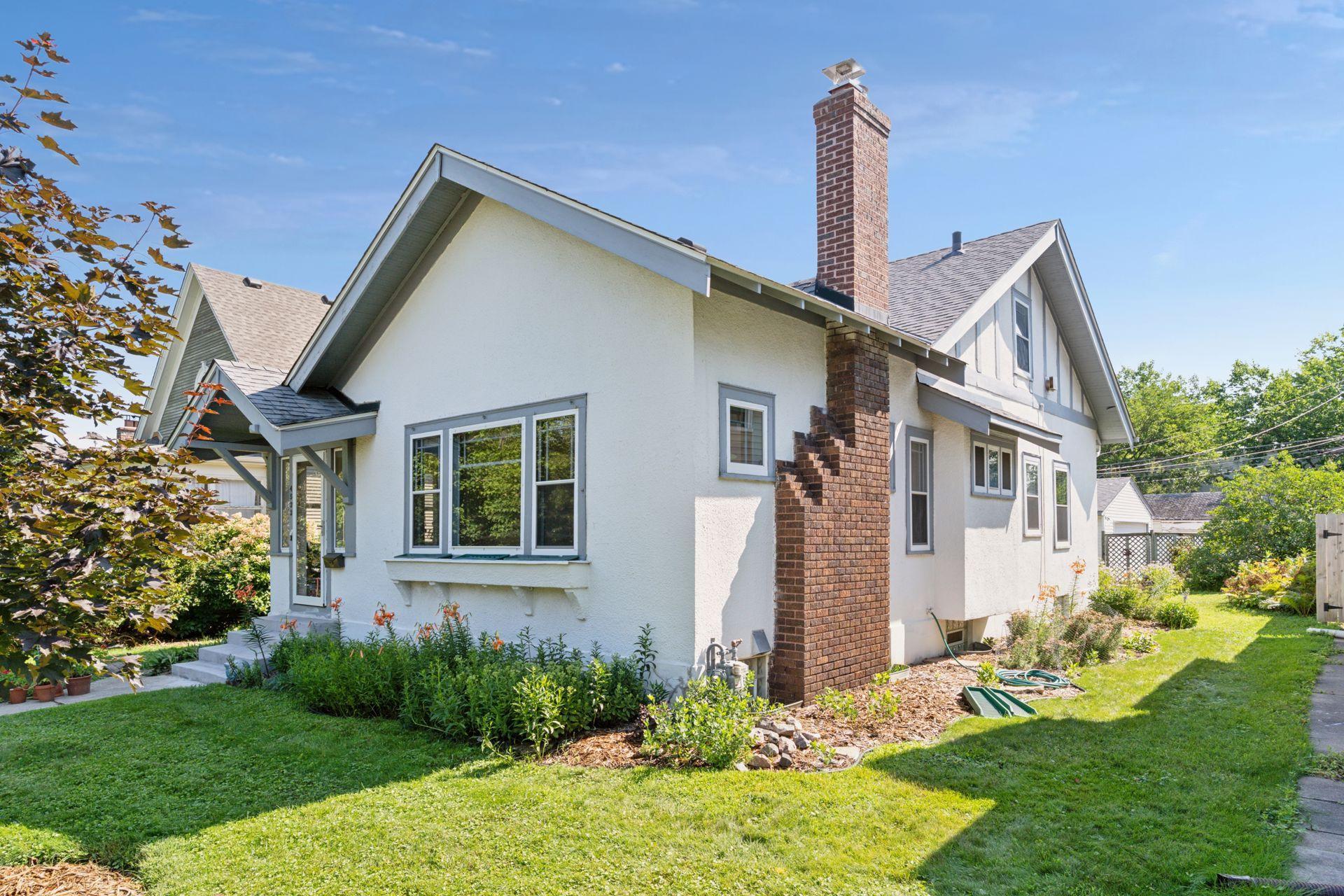4533 HARRIET AVENUE
4533 Harriet Avenue, Minneapolis, 55419, MN
-
Price: $425,000
-
Status type: For Sale
-
City: Minneapolis
-
Neighborhood: King Field
Bedrooms: 3
Property Size :1438
-
Listing Agent: NST16256,NST56175
-
Property type : Single Family Residence
-
Zip code: 55419
-
Street: 4533 Harriet Avenue
-
Street: 4533 Harriet Avenue
Bathrooms: 1
Year: 1923
Listing Brokerage: RE/MAX Results
FEATURES
- Range
- Refrigerator
- Washer
- Dryer
DETAILS
Craftsman bungalow located a few blocks from Lake Harriet and close to several great Southwest Minneapolis Restaurants. Large eat in kitchen with built in booth. Light and bright formal living room with fireplace and hardwood floors. Front porch, gorgeous built in buffet in the formal dinning room. Large upper level bedroom with office area. Unfinished lower level with good headroom for future additional sqaure footage. Newer two car garage, large, partially fenced in backyard.
INTERIOR
Bedrooms: 3
Fin ft² / Living Area: 1438 ft²
Below Ground Living: N/A
Bathrooms: 1
Above Ground Living: 1438ft²
-
Basement Details: Full, Unfinished,
Appliances Included:
-
- Range
- Refrigerator
- Washer
- Dryer
EXTERIOR
Air Conditioning: None
Garage Spaces: 2
Construction Materials: N/A
Foundation Size: 1018ft²
Unit Amenities:
-
- Hardwood Floors
Heating System:
-
- Hot Water
- Boiler
ROOMS
| Main | Size | ft² |
|---|---|---|
| Living Room | 17X12 | 289 ft² |
| Dining Room | 13X12 | 169 ft² |
| Kitchen | 15X12 | 225 ft² |
| Bedroom 2 | 12X10 | 144 ft² |
| Bedroom 3 | 11X10 | 121 ft² |
| Porch | 9 x 7 | 81 ft² |
| Upper | Size | ft² |
|---|---|---|
| Bedroom 1 | 17X16 | 289 ft² |
| Office | 11 x 8 | 121 ft² |
LOT
Acres: N/A
Lot Size Dim.: 41X132
Longitude: 44.9203
Latitude: -93.2854
Zoning: Residential-Single Family
FINANCIAL & TAXES
Tax year: 2025
Tax annual amount: $6,451
MISCELLANEOUS
Fuel System: N/A
Sewer System: City Sewer/Connected
Water System: City Water/Connected
ADDITIONAL INFORMATION
MLS#: NST7744676
Listing Brokerage: RE/MAX Results

ID: 3952104
Published: August 01, 2025
Last Update: August 01, 2025
Views: 1






