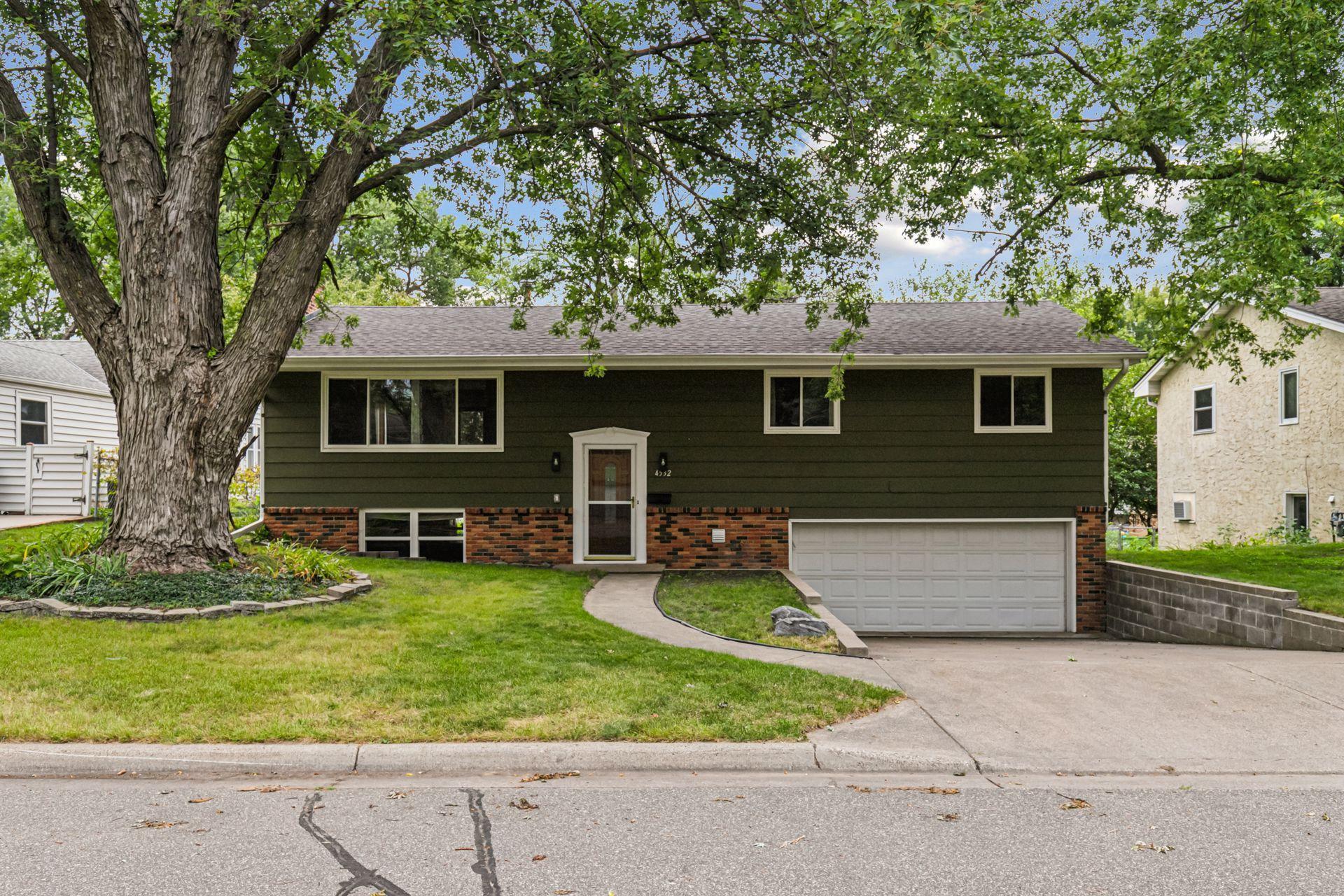4532 PERRY AVENUE
4532 Perry Avenue, Minneapolis (Robbinsdale), 55422, MN
-
Price: $400,000
-
Status type: For Sale
-
Neighborhood: East Lilac Terrace 2nd Unit
Bedrooms: 3
Property Size :1938
-
Listing Agent: NST16765,NST99314
-
Property type : Single Family Residence
-
Zip code: 55422
-
Street: 4532 Perry Avenue
-
Street: 4532 Perry Avenue
Bathrooms: 3
Year: 1964
Listing Brokerage: Keller Williams Premier Realty
FEATURES
- Range
- Refrigerator
- Washer
- Dryer
- Microwave
- Dishwasher
- Gas Water Heater
- Stainless Steel Appliances
DETAILS
Step into this beautifully updated home, where thoughtful upgrades make it truly move-in ready. A brand-new roof (2025) provides peace of mind for years to come, while the freshly painted interior (August 2024) creates a bright, welcoming feel throughout. The lower level shines with new flooring (2024), offering a comfortable and versatile space for entertaining, hobbies, or relaxing. In the heart of the home, the kitchen features newly installed cabinets (2025), adding modern style and function to your everyday living. With its blend of updates and charm, this home is ready for its next chapter—come see it today!
INTERIOR
Bedrooms: 3
Fin ft² / Living Area: 1938 ft²
Below Ground Living: 690ft²
Bathrooms: 3
Above Ground Living: 1248ft²
-
Basement Details: Daylight/Lookout Windows, Drain Tiled, Full, Sump Pump,
Appliances Included:
-
- Range
- Refrigerator
- Washer
- Dryer
- Microwave
- Dishwasher
- Gas Water Heater
- Stainless Steel Appliances
EXTERIOR
Air Conditioning: Central Air
Garage Spaces: 2
Construction Materials: N/A
Foundation Size: 1248ft²
Unit Amenities:
-
- Deck
- Main Floor Primary Bedroom
Heating System:
-
- Forced Air
ROOMS
| Main | Size | ft² |
|---|---|---|
| Living Room | 25x14 | 625 ft² |
| Dining Room | 12x12 | 144 ft² |
| Kitchen | 13x12 | 169 ft² |
| Bedroom 1 | 13x11 | 169 ft² |
| Bedroom 2 | 13x11 | 169 ft² |
| Bedroom 3 | 11x10 | 121 ft² |
| Lower | Size | ft² |
|---|---|---|
| Family Room | 25x14 | 625 ft² |
| Den | 11x9 | 121 ft² |
LOT
Acres: N/A
Lot Size Dim.: 69x114
Longitude: 45.0394
Latitude: -93.3419
Zoning: Residential-Single Family
FINANCIAL & TAXES
Tax year: 2025
Tax annual amount: $4,913
MISCELLANEOUS
Fuel System: N/A
Sewer System: City Sewer/Connected
Water System: City Water/Connected
ADDITIONAL INFORMATION
MLS#: NST7802684
Listing Brokerage: Keller Williams Premier Realty

ID: 4108860
Published: September 15, 2025
Last Update: September 15, 2025
Views: 7






