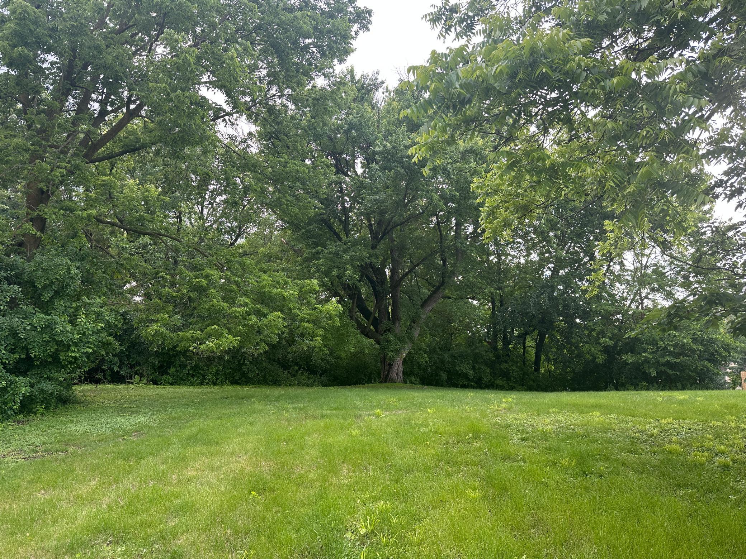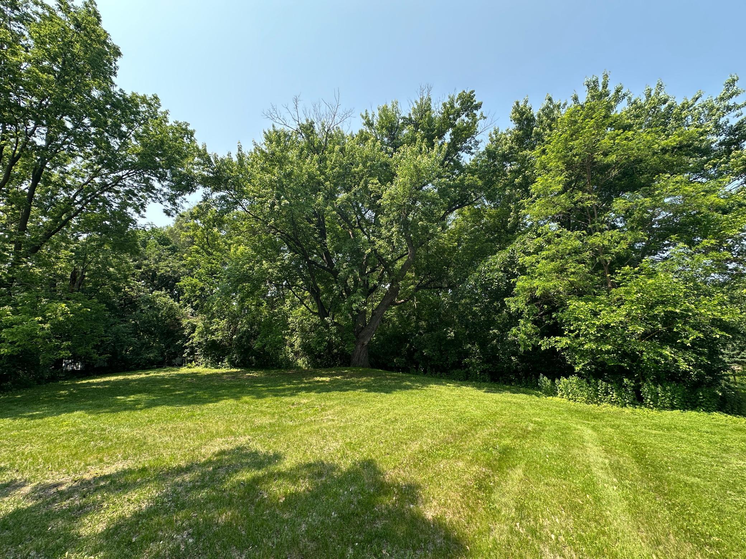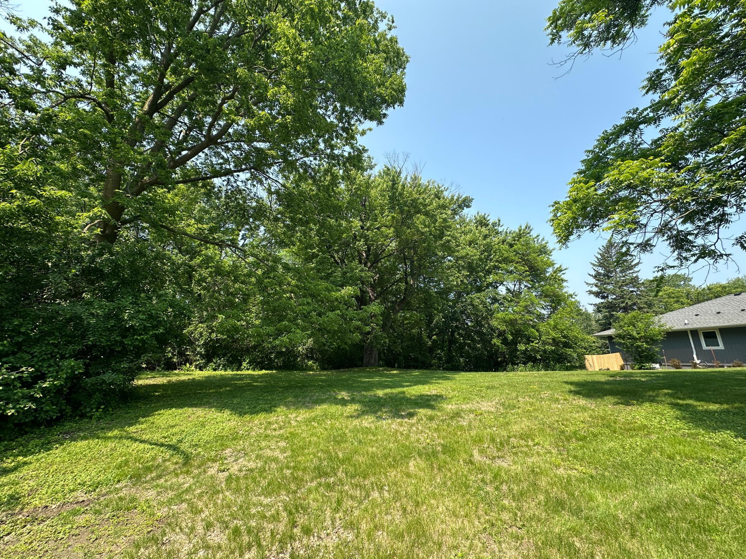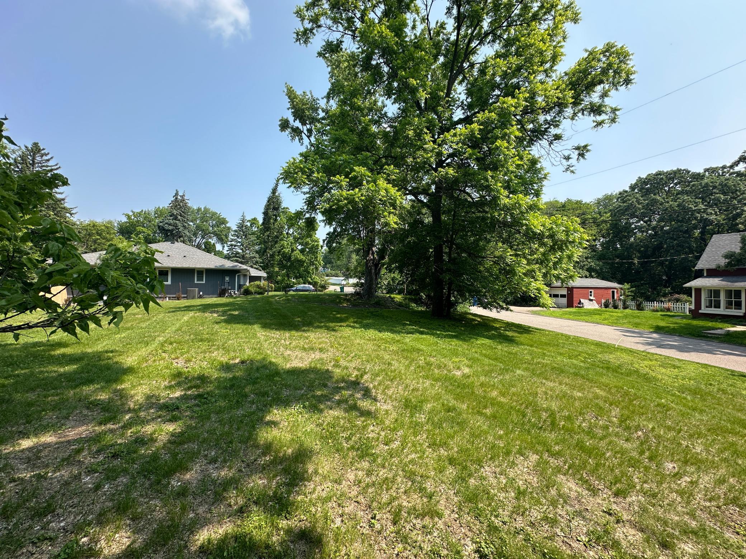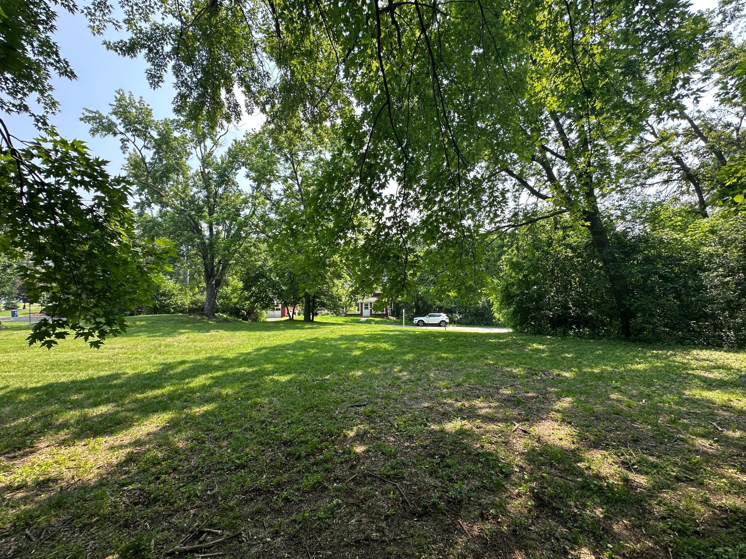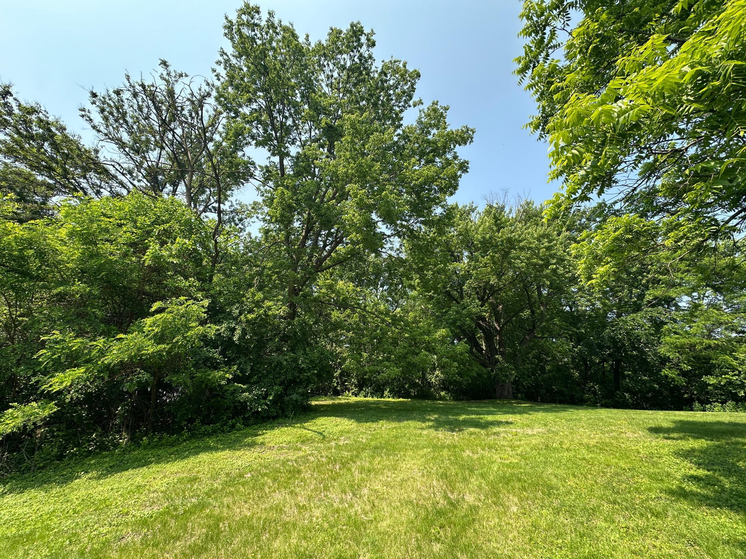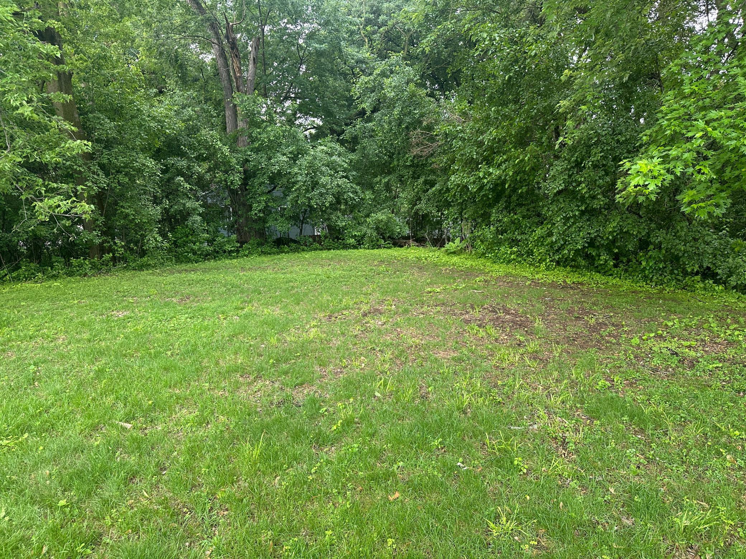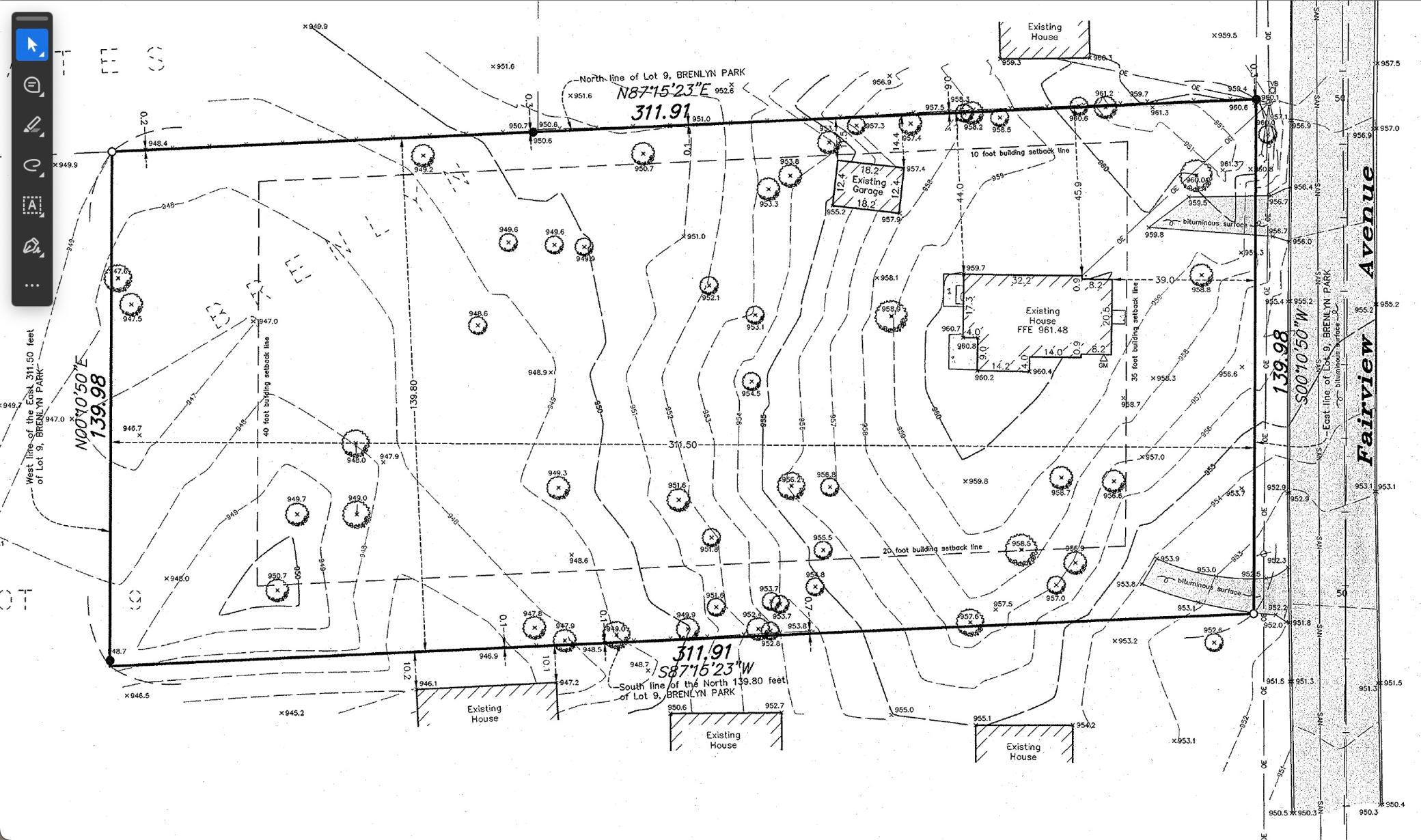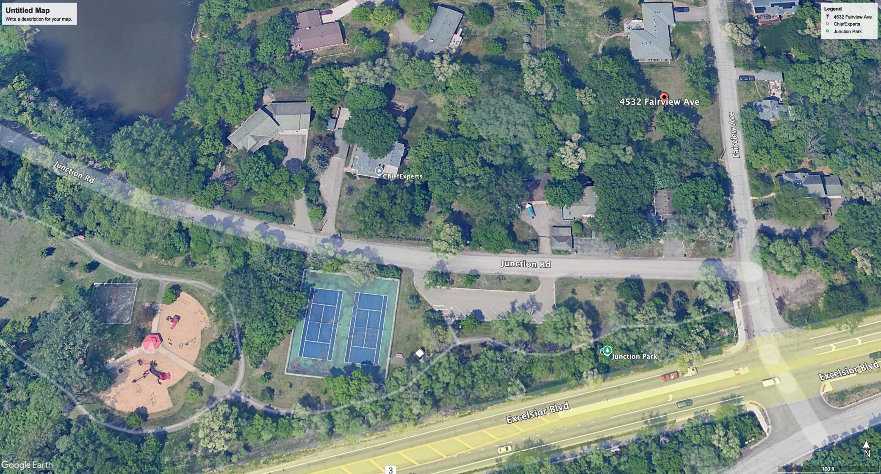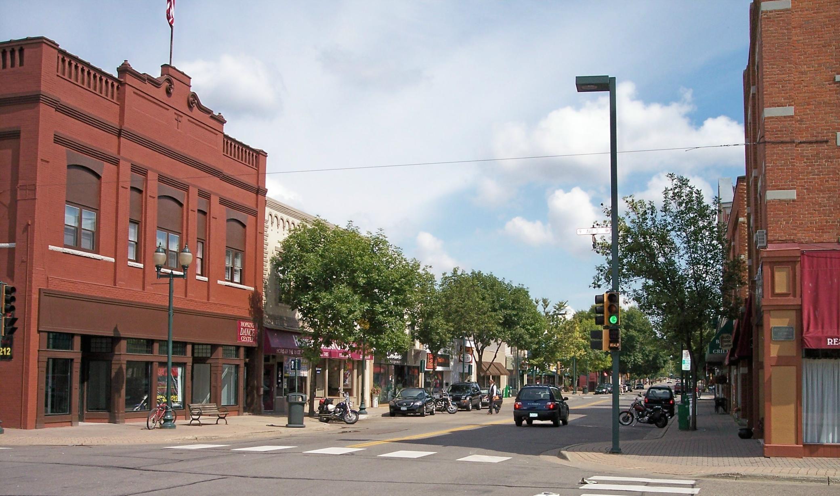4532 FAIRVIEW AVENUE
4532 Fairview Avenue, Minnetonka, 55343, MN
-
Price: $349,900
-
Status type: For Sale
-
City: Minnetonka
-
Neighborhood: Brenlyn Park
Bedrooms: 0
Property Size :0
-
Listing Agent: NST16279,NST45435
-
Property type : Land
-
Zip code: 55343
-
Street: 4532 Fairview Avenue
-
Street: 4532 Fairview Avenue
Bathrooms: N/A
Year: N/A
Listing Brokerage: RE/MAX Results
DETAILS
Rare One-Acre Wooded Lot in Prime Minnetonka Location Opportunities like this don’t come around often—a full one-acre wooded lot in an exceptional Minnetonka location, just west of Hopkins. Just a short walk or drive to downtown Hopkins, you’ll find great dining, shopping, and entertainment options right nearby. Tucked into a quiet, diverse neighborhood, the surrounding homes range from the mid-$100Ks to well over $1 million, showcasing a wide variety of architectural styles. The lot previously held a small single-family home and is now fully prepped for you and your builder to bring your dream home to life. All utilities are already on-site, making it easy to begin construction immediately. The property is ideal for a walkout lower level that opens to an incredibly private, lushly wooded backyard—a rare blend of space, privacy, and convenience. Free neighborhood amenities are just a block away, including tennis courts and a fantastic play area. Award-winning Hopkins schools and several excellent private school options are nearby, making this location perfect for families. You'll also enjoy easy access to Minnetonka and Hopkins’ highly regarded parks and trails, with Shady Oak Lake and Park just a quick walk, bike ride, or drive away. The neighborhood is walkable, bike-friendly, and perfect for getting out with the dogs. Commuting is a breeze with light rail access coming soon, providing convenient connections to both downtowns, the airport, and local hotspots. You’re also just minutes from Highways 169, 7, and 494. Imagine breaking ground on your dream home this summer and moving in by spring. This rare Minnetonka gem won’t last long—welcome home!
INTERIOR
Bedrooms: N/A
Fin ft² / Living Area: N/A
Below Ground Living: N/A
Bathrooms: N/A
Above Ground Living: N/A
-
Basement Details: ,
Appliances Included:
-
EXTERIOR
Air Conditioning: N/A
Garage Spaces: N/A
Construction Materials: N/A
Foundation Size: N/A
Unit Amenities:
-
Heating System:
-
LOT
Acres: N/A
Lot Size Dim.: 140 x 312
Longitude: 44.9213
Latitude: -93.4354
Zoning: Residential-Single Family
FINANCIAL & TAXES
Tax year: 2025
Tax annual amount: $3,532
MISCELLANEOUS
Fuel System: N/A
Sewer System:
Water System:
ADDITIONAL INFORMATION
MLS#: NST7768552
Listing Brokerage: RE/MAX Results

ID: 3872404
Published: July 10, 2025
Last Update: July 10, 2025
Views: 16


