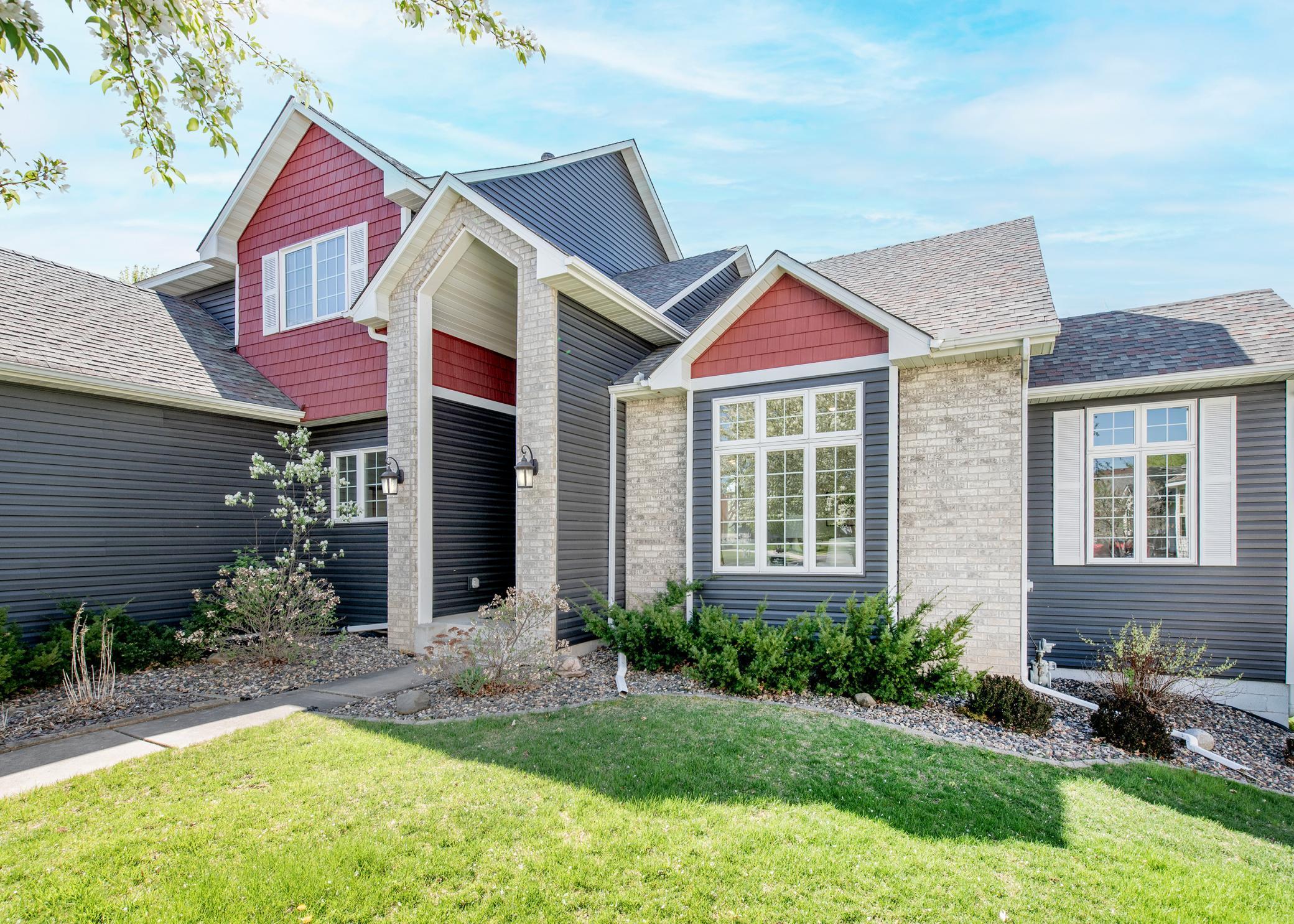4532 ALICIA DRIVE
4532 Alicia Drive, Inver Grove Heights (Eagan), 55077, MN
-
Price: $750,000
-
Status type: For Sale
-
Neighborhood: Southern Lakes West
Bedrooms: 6
Property Size :4096
-
Listing Agent: NST16442,NST49880
-
Property type : Single Family Residence
-
Zip code: 55077
-
Street: 4532 Alicia Drive
-
Street: 4532 Alicia Drive
Bathrooms: 4
Year: 2000
Listing Brokerage: Edina Realty, Inc.
FEATURES
- Range
- Refrigerator
- Washer
- Dryer
- Microwave
- Dishwasher
- Water Softener Owned
DETAILS
Over 2.26 acres of lakefront luxury meeting breathtaking views in this stunning retreat offering unmatched privacy on a quiet cul-de-sac. 200 feet of lakefront, this home boasts south-facing water views making every season picturesque. The 11-acre recreational lake provides the perfect setting for kayak or canoe use creating a year-round outdoor escape. The spacious open layout features soaring 10 to 15-foot vaulted ceilings on the main level and 10 foot ceilings in the finished basement enhancing the home’s airy and elegant feel. Recent renovations include new roof, siding, energy-efficient windows, HVAC system, water heater and upgraded lighting. High-end finishes such as hardwood flooring, brand-new carpet and two cozy gas fireplaces add warmth and sophistication. The modern kitchen has been remodeled with brand-new appliances including stove, refrigerator and microwave, while the sleek, updated bathrooms provide a contemporary touch. Smart home and security features include a new Pella screen door, Blink security cameras, and a Ring doorbell for added peace of mind. EV-ready with a 50-amp 220V charging system including charger, this home is built for convenience. The professionally landscaped yard features a $25K investment in enhancements along with an updated irrigation system (2024) to keep the grounds lush and vibrant. Located near Lebanon Hills Park which spans 2,000 acres of scenic trails, fishing spots, canoeing areas, a swimming beach and winter sports facilities, this home is perfect for outdoor enthusiasts. You will appreciate its location in District 196, with top-rated Red Pine Elementary nearby. Easy access to MSP Airport, Mall of America and major highways, commuting and travel are effortless.
INTERIOR
Bedrooms: 6
Fin ft² / Living Area: 4096 ft²
Below Ground Living: 1419ft²
Bathrooms: 4
Above Ground Living: 2677ft²
-
Basement Details: Finished,
Appliances Included:
-
- Range
- Refrigerator
- Washer
- Dryer
- Microwave
- Dishwasher
- Water Softener Owned
EXTERIOR
Air Conditioning: Central Air
Garage Spaces: 3
Construction Materials: N/A
Foundation Size: 2677ft²
Unit Amenities:
-
- Kitchen Window
- Hardwood Floors
- Washer/Dryer Hookup
- In-Ground Sprinkler
- Panoramic View
- Wet Bar
Heating System:
-
- Forced Air
ROOMS
| Main | Size | ft² |
|---|---|---|
| Foyer | n/a | 0 ft² |
| Living Room | n/a | 0 ft² |
| Dining Room | n/a | 0 ft² |
| Kitchen | n/a | 0 ft² |
| Informal Dining Room | n/a | 0 ft² |
| Bedroom 5 | n/a | 0 ft² |
| Upper | Size | ft² |
|---|---|---|
| Bedroom 1 | n/a | 0 ft² |
| Bedroom 2 | n/a | 0 ft² |
| Bedroom 3 | n/a | 0 ft² |
| Lower | Size | ft² |
|---|---|---|
| Bedroom 4 | n/a | 0 ft² |
| Exercise Room | n/a | 0 ft² |
| Recreation Room | n/a | 0 ft² |
| Family Room | n/a | 0 ft² |
| Bedroom 6 | n/a | 0 ft² |
LOT
Acres: N/A
Lot Size Dim.: 15x37x460x288x306x219
Longitude: 44.7949
Latitude: -93.1069
Zoning: Residential-Single Family
FINANCIAL & TAXES
Tax year: 2024
Tax annual amount: $8,006
MISCELLANEOUS
Fuel System: N/A
Sewer System: City Sewer/Connected
Water System: City Water/Connected
ADITIONAL INFORMATION
MLS#: NST7742071
Listing Brokerage: Edina Realty, Inc.

ID: 3784323
Published: May 15, 2025
Last Update: May 15, 2025
Views: 2






