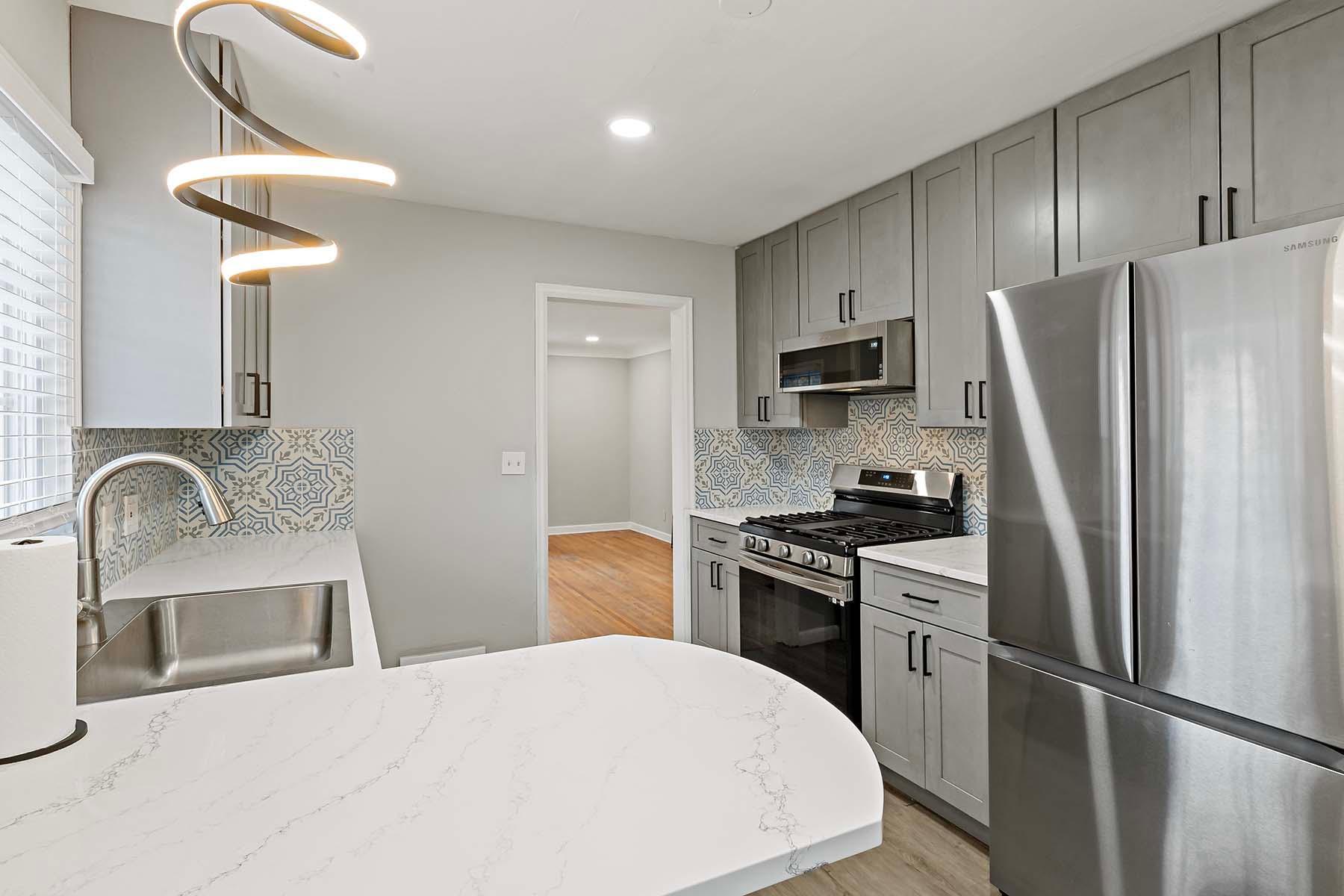4532 2ND STREET
4532 2nd Street, Minneapolis (Fridley), 55421, MN
-
Price: $289,950
-
Status type: For Sale
-
City: Minneapolis (Fridley)
-
Neighborhood: Plymouth
Bedrooms: 3
Property Size :1128
-
Listing Agent: NST1000419,NST106586
-
Property type : Single Family Residence
-
Zip code: 55421
-
Street: 4532 2nd Street
-
Street: 4532 2nd Street
Bathrooms: 2
Year: 1950
Listing Brokerage: Bridge Realty, LLC
FEATURES
- Range
- Refrigerator
- Washer
- Dryer
- Microwave
- Dishwasher
- Stainless Steel Appliances
DETAILS
This 1.5-story Fridley home combines modern updates with the chance to add your personal finishing touches. Step into the fully renovated kitchen featuring quartz countertops, stainless steel appliances, tiled backsplash, and sleek cabinetry. Hardwood floors, updated bathrooms, and a spacious upstairs owner’s suite with ¾ bath create a comfortable layout for you to move in and enjoy. The unfinished basement offers even more potential for extra living space, a home gym, or storage. Outside, enjoy a detached 2-car garage plus a storage shed. Nestled near Riverfront Regional Park with trails and green space, and just minutes from major highways for a quick commute, this property offers style, convenience, and value—ready for its next chapter.
INTERIOR
Bedrooms: 3
Fin ft² / Living Area: 1128 ft²
Below Ground Living: N/A
Bathrooms: 2
Above Ground Living: 1128ft²
-
Basement Details: Full, Unfinished,
Appliances Included:
-
- Range
- Refrigerator
- Washer
- Dryer
- Microwave
- Dishwasher
- Stainless Steel Appliances
EXTERIOR
Air Conditioning: Central Air
Garage Spaces: 2
Construction Materials: N/A
Foundation Size: 780ft²
Unit Amenities:
-
- Kitchen Window
- Hardwood Floors
- Ceiling Fan(s)
Heating System:
-
- Forced Air
ROOMS
| Upper | Size | ft² |
|---|---|---|
| Bedroom 1 | 14x12 | 196 ft² |
| Main | Size | ft² |
|---|---|---|
| Bedroom 2 | 12x10 | 144 ft² |
| Bedroom 3 | 12x9 | 144 ft² |
| Living Room | 16x13 | 256 ft² |
| Kitchen | 13x10 | 169 ft² |
LOT
Acres: N/A
Lot Size Dim.: 60x129x60x129
Longitude: 45.051
Latitude: -93.2671
Zoning: Residential-Single Family
FINANCIAL & TAXES
Tax year: 2025
Tax annual amount: $3,734
MISCELLANEOUS
Fuel System: N/A
Sewer System: City Sewer/Connected
Water System: City Water/Connected
ADDITIONAL INFORMATION
MLS#: NST7798059
Listing Brokerage: Bridge Realty, LLC

ID: 4076424
Published: September 04, 2025
Last Update: September 04, 2025
Views: 3






