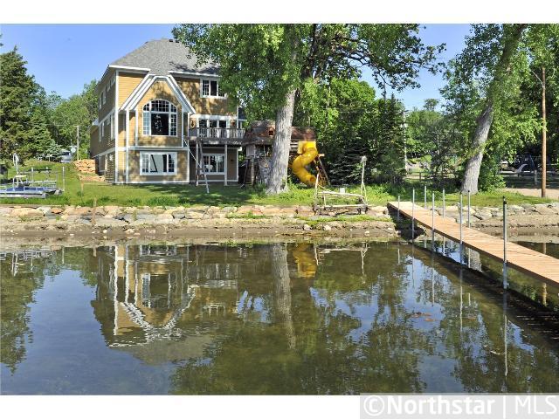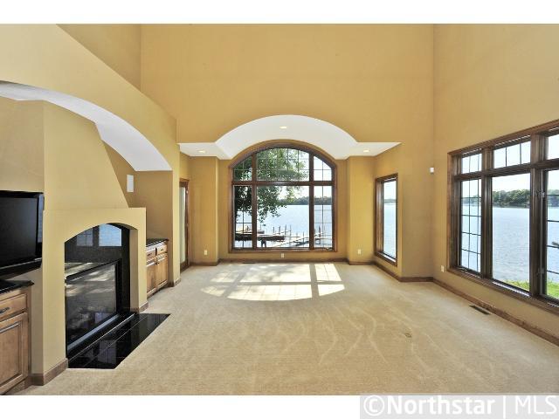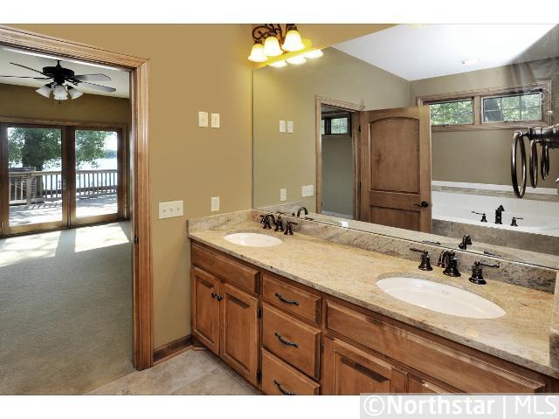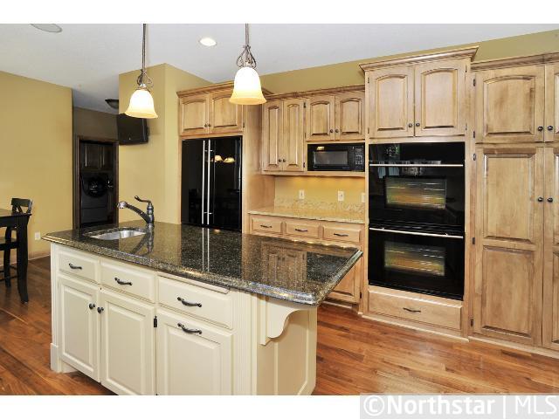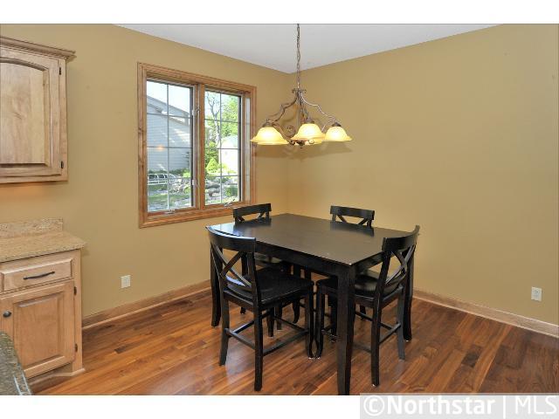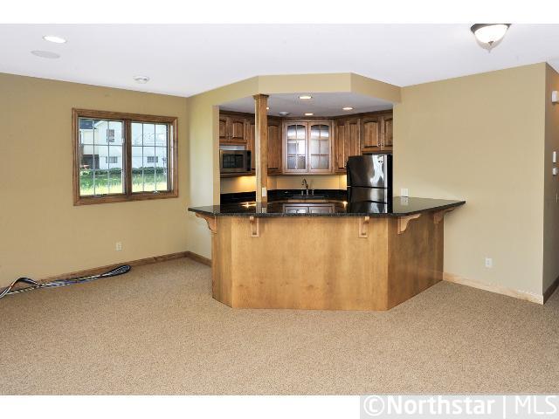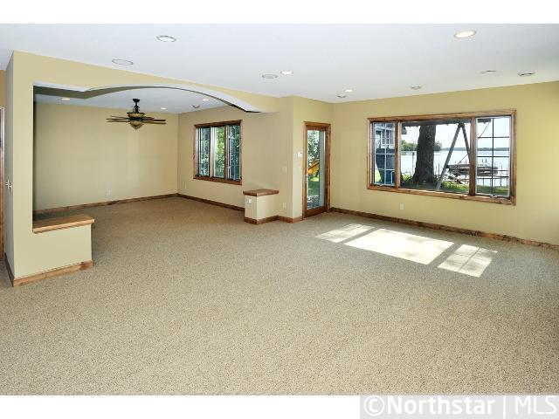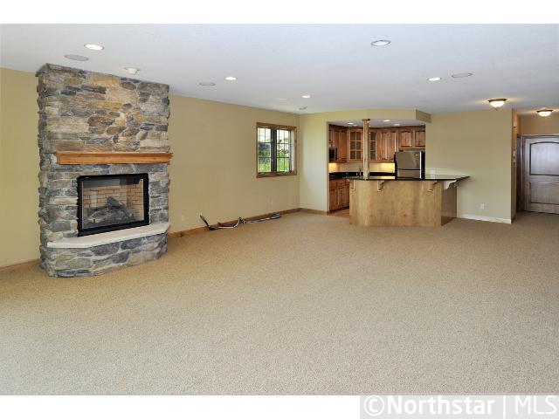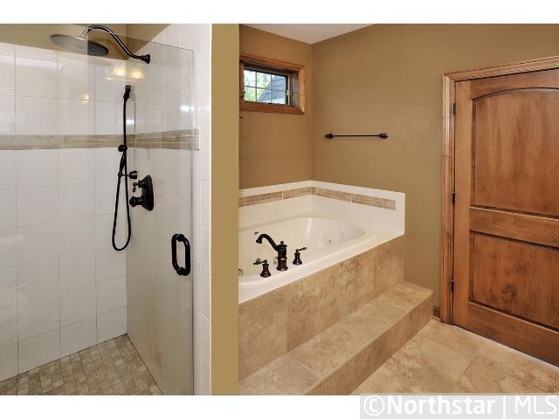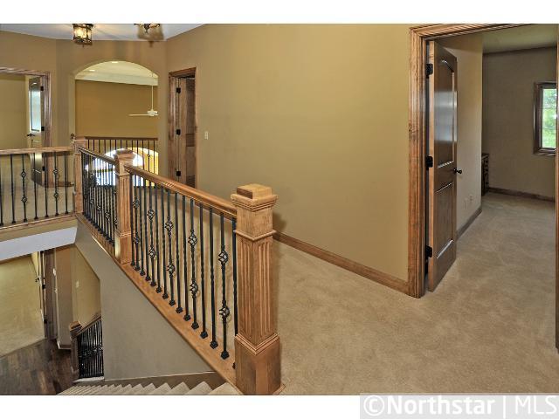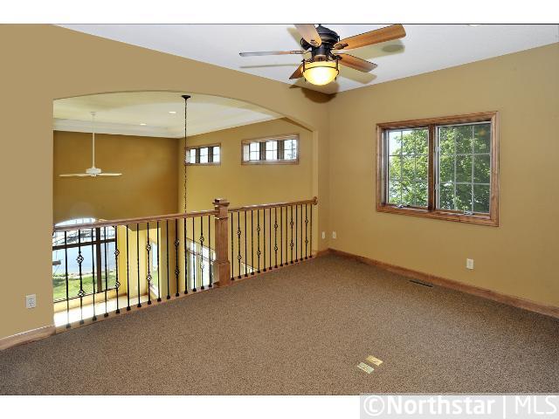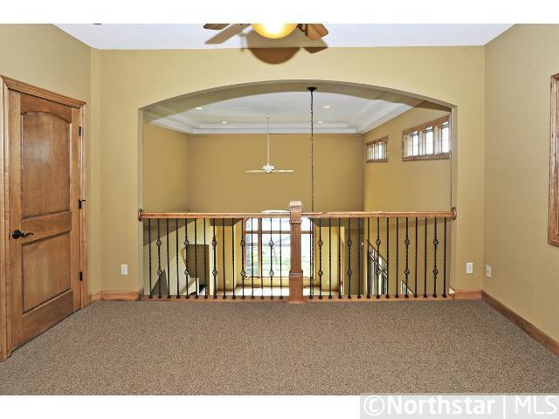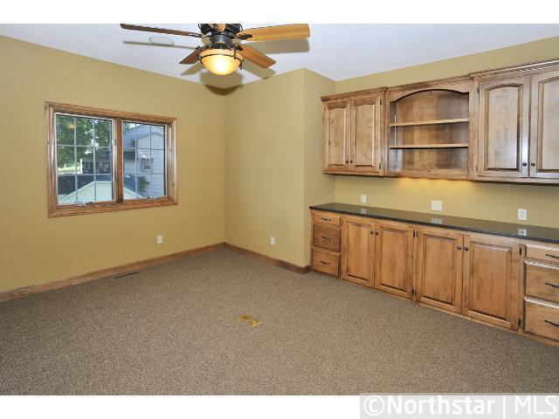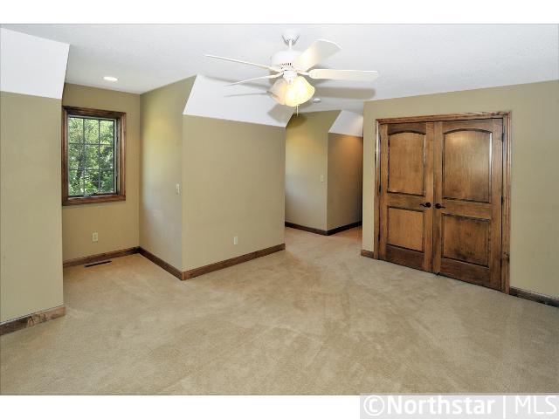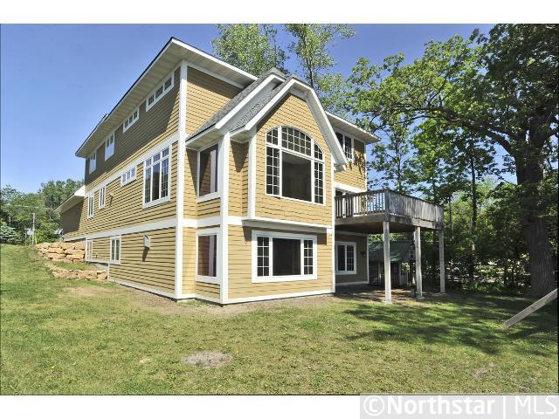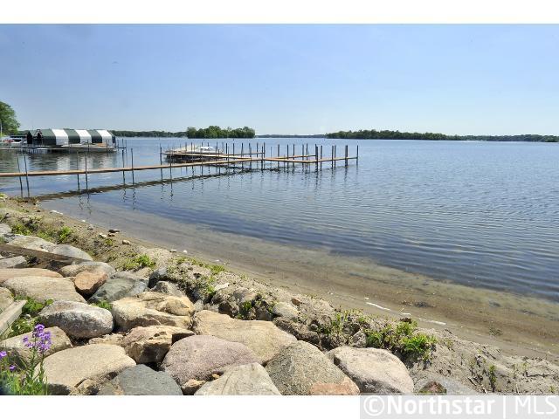4531 ISLAND VIEW DRIVE
4531 Island View Drive, Mound, 55364, MN
-
Property type : Single Family Residence
-
Zip code: 55364
-
Street: 4531 Island View Drive
-
Street: 4531 Island View Drive
Bathrooms: 5
Year: 2007
Listing Brokerage: Coldwell Banker Burnet
FEATURES
- Range
- Microwave
- Exhaust Fan
- Wall Oven
DETAILS
Former Builders Model! Now
INTERIOR
Bedrooms: 5
Fin ft² / Living Area: 4504 ft²
Below Ground Living: 1516ft²
Bathrooms: 5
Above Ground Living: 2988ft²
-
Basement Details: Finished, Full, Walkout,
Appliances Included:
-
- Range
- Microwave
- Exhaust Fan
- Wall Oven
EXTERIOR
Air Conditioning: Central Air
Garage Spaces: 3
Construction Materials: N/A
Foundation Size: 1600ft²
Unit Amenities:
-
- Kitchen Window
- Deck
- Natural Woodwork
- Hardwood Floors
- Ceiling Fan(s)
- Vaulted Ceiling(s)
- Washer/Dryer Hookup
- Tile Floors
Heating System:
-
- Forced Air
ROOMS
| Main | Size | ft² |
|---|---|---|
| Deck | 16x12 | 256 ft² |
| Living Room | 18X16 | 324 ft² |
| Informal Dining Room | 11x8 | 121 ft² |
| Kitchen | 13X13 | 169 ft² |
| Laundry | 08X06 | 64 ft² |
| Dining Room | 16X12 | 256 ft² |
| Bedroom 1 | 16X15 | 256 ft² |
| Dining Room | 16X12 | 256 ft² |
| Bedroom 1 | 16X15 | 256 ft² |
| Lower | Size | ft² |
|---|---|---|
| Bedroom 5 | 14x14 | 196 ft² |
| Family Room | 35x15 | 1225 ft² |
| Upper | Size | ft² |
|---|---|---|
| Bedroom 4 | 11x11 | 121 ft² |
| Bedroom 2 | 14X12 | 196 ft² |
| Office | 14x10 | 196 ft² |
| Office | 14x10 | 196 ft² |
| Bedroom 3 | 12X11 | 144 ft² |
LOT
Acres: N/A
Lot Size Dim.: 86L x 181 x 35 x 160
Longitude: 44.9205
Latitude: -93.6396
Zoning: Residential-Single Family
FINANCIAL & TAXES
Tax year: 2012
Tax annual amount: $14,699
MISCELLANEOUS
Fuel System: N/A
Sewer System: City Sewer/Connected
Water System: City Water/Connected
ADDITIONAL INFORMATION
MLS#: NST2195500
Listing Brokerage: Coldwell Banker Burnet

ID: 1014546
Published: May 18, 2012
Last Update: May 18, 2012
Views: 84


