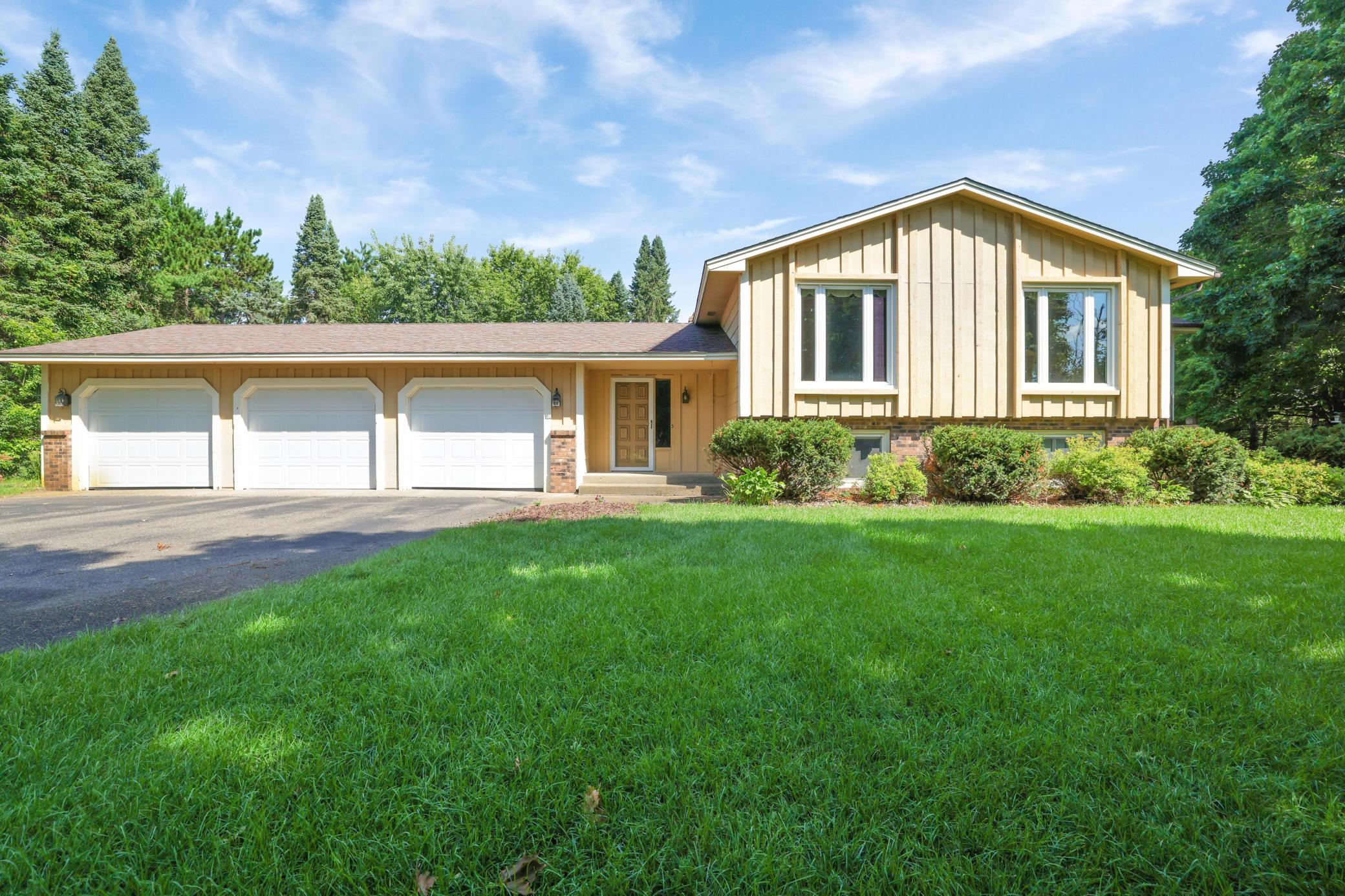4531 146TH LANE
4531 146th Lane, Andover, 55304, MN
-
Property type : Single Family Residence
-
Zip code: 55304
-
Street: 4531 146th Lane
-
Street: 4531 146th Lane
Bathrooms: 3
Year: 1977
Listing Brokerage: Century 21 Atwood
FEATURES
- Range
- Refrigerator
- Washer
- Dryer
- Microwave
- Dishwasher
DETAILS
Custom-built home on a quiet cul-de-sac! Set on a spacious 1-acre lot, this property offers room to add a pole barn or extra garage. Highlights include an irrigation system, architectural shingles, and casement replacement windows. Inside, enjoy vaulted ceilings, expansive windows, and a large four-season porch perfect for year-round living. The oversized three-stall garage provides ample space, complemented by a large storage shed for all your tools and toys. This thoughtfully designed home combines quality craftsmanship with flexibility for future expansion—ideal for anyone seeking space, privacy, and convenience.
INTERIOR
Bedrooms: 4
Fin ft² / Living Area: 2718 ft²
Below Ground Living: 1116ft²
Bathrooms: 3
Above Ground Living: 1602ft²
-
Basement Details: Block, Daylight/Lookout Windows, Walkout,
Appliances Included:
-
- Range
- Refrigerator
- Washer
- Dryer
- Microwave
- Dishwasher
EXTERIOR
Air Conditioning: Central Air
Garage Spaces: 3
Construction Materials: N/A
Foundation Size: 1248ft²
Unit Amenities:
-
Heating System:
-
- Forced Air
ROOMS
| Upper | Size | ft² |
|---|---|---|
| Bedroom 1 | 14 x 12 | 196 ft² |
| Bedroom 2 | 14 x 11 | 196 ft² |
| Bedroom 3 | 12 x 10 | 144 ft² |
| Kitchen | 15 x 12 | 225 ft² |
| Four Season Porch | 16 x 14 | 256 ft² |
| Living Room | 19 x 13 | 361 ft² |
| Dining Room | 12 x 9 | 144 ft² |
| Lower | Size | ft² |
|---|---|---|
| Bedroom 4 | 12 x 11 | 144 ft² |
| Family Room | 27 x 14 | 729 ft² |
| Recreation Room | 31 x 14 | 961 ft² |
| Main | Size | ft² |
|---|---|---|
| Garage | 46 x 23 | 2116 ft² |
LOT
Acres: N/A
Lot Size Dim.: 270 x 162
Longitude: 45.2374
Latitude: -93.381
Zoning: Residential-Single Family
FINANCIAL & TAXES
Tax year: 2025
Tax annual amount: $3,948
MISCELLANEOUS
Fuel System: N/A
Sewer System: Septic System Compliant - No
Water System: Well
ADDITIONAL INFORMATION
MLS#: NST7798148
Listing Brokerage: Century 21 Atwood

ID: 4078419
Published: September 05, 2025
Last Update: September 05, 2025
Views: 2






