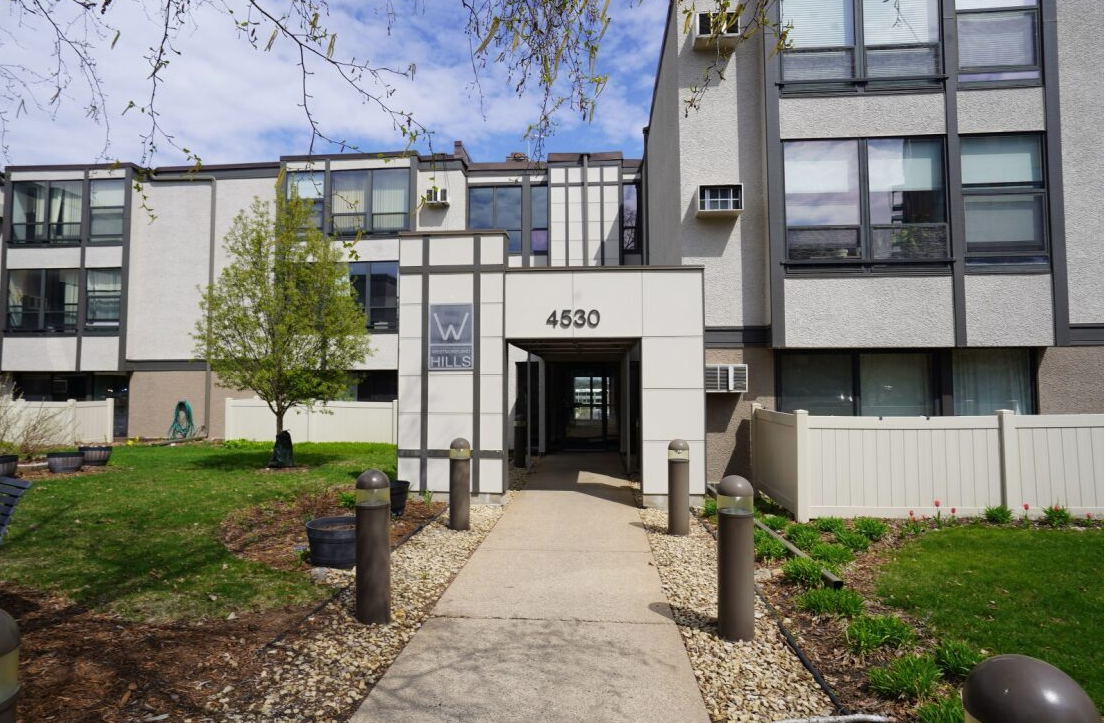4530 PARK COMMONS DRIVE
4530 Park Commons Drive, Minneapolis (Saint Louis Park), 55416, MN
-
Price: $129,900
-
Status type: For Sale
-
Neighborhood: Condo 0238 Westmoreland Hills Condo
Bedrooms: 1
Property Size :768
-
Listing Agent: NST19157,NST80551
-
Property type : Low Rise
-
Zip code: 55416
-
Street: 4530 Park Commons Drive
-
Street: 4530 Park Commons Drive
Bathrooms: 1
Year: 1966
Listing Brokerage: Algo Realty Inc
DETAILS
Welcome to this beautifully updated one-bedroom, one-bath home located on the top (3rd) floor, offering added privacy and natural light in the heart of Excelsior and Grand at Westmoreland Condos. This inviting unit features modern granite countertops in the kitchen and bathroom, along with newer white doors that add a fresh, contemporary feel throughout. Enjoy the comfort and quietness of upper-level living in a well-maintained community. Amenities include a seasonal outdoor pool, 2 separate saunas, a party room and laundry on each floor. Fantastic location near restaurants, grocery stores, easy highway access, walking/bike trails just minutes to the lakes like Lake Harriet, Bde Maka Ska, Lake of the Isles, and Cedar Lake. Walking distance to shoppes (Trader Joes, Fresh Thyme, Target, Byerly's), restaurants, a pharmacy/CVS, and a couple coffee spots (Starbucks and Honey & Rye). Wolfe Park also has an Amphitheater, a walking trails, picnic areas, multiple playgrounds, pickleball court and a pond. HOA does allow rentals but unfortunately no dogs, only cats with a two pet limit. Monthly HOA includes heat, water/sewer, trash, storage locker, parking one reserved lot spot and a garage stall. Buyer only pays for electric and cable/internet!
INTERIOR
Bedrooms: 1
Fin ft² / Living Area: 768 ft²
Below Ground Living: N/A
Bathrooms: 1
Above Ground Living: 768ft²
-
Basement Details: None,
Appliances Included:
-
EXTERIOR
Air Conditioning: Wall Unit(s)
Garage Spaces: 1
Construction Materials: N/A
Foundation Size: 768ft²
Unit Amenities:
-
Heating System:
-
- Baseboard
ROOMS
| Main | Size | ft² |
|---|---|---|
| Living Room | 12x18 | 144 ft² |
| Dining Room | 10x8 | 100 ft² |
| Kitchen | 8x7 | 64 ft² |
| Bedroom 1 | 15x12 | 225 ft² |
| Bathroom | n/a | 0 ft² |
LOT
Acres: N/A
Lot Size Dim.: Common
Longitude: 44.9355
Latitude: -93.3386
Zoning: Residential-Single Family
FINANCIAL & TAXES
Tax year: 2025
Tax annual amount: $2,079
MISCELLANEOUS
Fuel System: N/A
Sewer System: City Sewer/Connected
Water System: City Water/Connected
ADITIONAL INFORMATION
MLS#: NST7736637
Listing Brokerage: Algo Realty Inc

ID: 3578197
Published: May 01, 2025
Last Update: May 01, 2025
Views: 5






