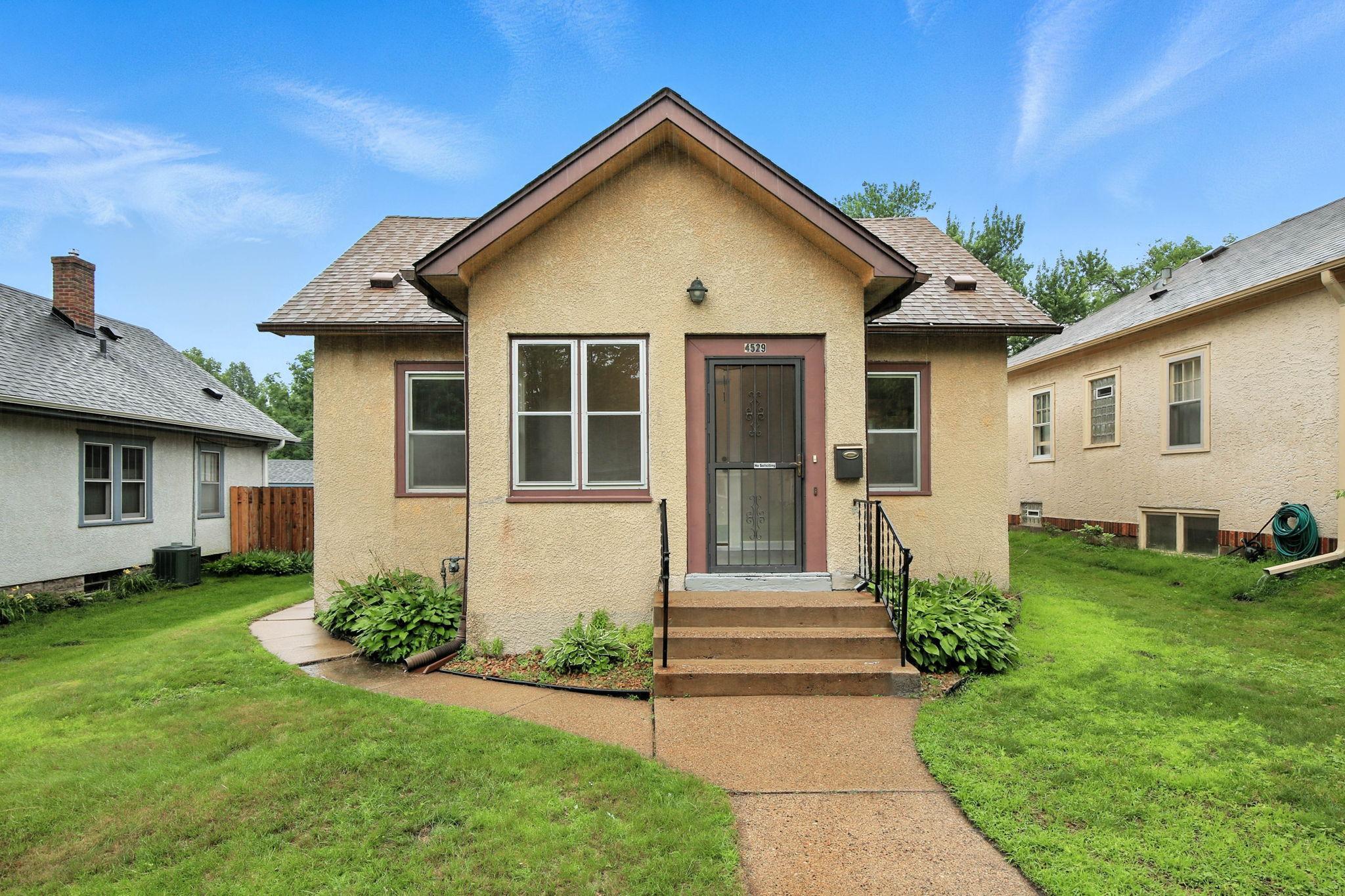4529 17TH AVENUE
4529 17th Avenue, Minneapolis, 55407, MN
-
Price: $325,000
-
Status type: For Sale
-
City: Minneapolis
-
Neighborhood: Northrop
Bedrooms: 3
Property Size :1310
-
Listing Agent: NST26372,NST109186
-
Property type : Single Family Residence
-
Zip code: 55407
-
Street: 4529 17th Avenue
-
Street: 4529 17th Avenue
Bathrooms: 1
Year: 1923
Listing Brokerage: Kris Lindahl Real Estate
FEATURES
- Range
- Refrigerator
- Washer
- Dryer
- Microwave
- Dishwasher
- Cooktop
- Gas Water Heater
- Stainless Steel Appliances
DETAILS
If you're looking for a move-in ready home in Minneapolis with thoughtful updates throughout, this is the one! Step inside and be greeted by a charming enclosed front porch—the perfect spot for morning coffee or evening unwinding. Inside, this updated 3-bedroom home offers beautiful hardwood floors, fresh paint throughout, and plenty of natural light that gives every room a warm, inviting feel. The living and dining areas flow together seamlessly, creating a great space for relaxing or entertaining. The kitchen has been fully renovated with new cabinets, granite countertops, stylish flooring, a modern sink and faucet, and all-new appliances. On the main level, you’ll find two comfortable bedrooms and a full bath that’s been completely updated with a new tub, toilet, flooring, and fixtures. Upstairs, the spacious primary bedroom features brand-new carpet, a cozy loft area, and built-ins for extra storage or display. The full unfinished basement offers plenty of storage, and the detached 2-car garage adds convenience.
INTERIOR
Bedrooms: 3
Fin ft² / Living Area: 1310 ft²
Below Ground Living: N/A
Bathrooms: 1
Above Ground Living: 1310ft²
-
Basement Details: Block, Daylight/Lookout Windows, Full, Unfinished,
Appliances Included:
-
- Range
- Refrigerator
- Washer
- Dryer
- Microwave
- Dishwasher
- Cooktop
- Gas Water Heater
- Stainless Steel Appliances
EXTERIOR
Air Conditioning: Central Air
Garage Spaces: 2
Construction Materials: N/A
Foundation Size: 956ft²
Unit Amenities:
-
- Kitchen Window
- Porch
- Hardwood Floors
- Ceiling Fan(s)
- Main Floor Primary Bedroom
Heating System:
-
- Forced Air
ROOMS
| Main | Size | ft² |
|---|---|---|
| Living Room | 14x12 | 196 ft² |
| Dining Room | 12x11 | 144 ft² |
| Kitchen | 11x7 | 121 ft² |
| Bedroom 1 | 13x8 | 169 ft² |
| Bedroom 2 | 13x8 | 169 ft² |
| Foyer | 11x7 | 121 ft² |
| Upper | Size | ft² |
|---|---|---|
| Bedroom 3 | 27x12 | 729 ft² |
LOT
Acres: N/A
Lot Size Dim.: 40x123
Longitude: 44.9206
Latitude: -93.2495
Zoning: Residential-Single Family
FINANCIAL & TAXES
Tax year: 2025
Tax annual amount: $3,624
MISCELLANEOUS
Fuel System: N/A
Sewer System: City Sewer/Connected
Water System: City Water/Connected
ADITIONAL INFORMATION
MLS#: NST7764356
Listing Brokerage: Kris Lindahl Real Estate

ID: 3837584
Published: June 28, 2025
Last Update: June 28, 2025
Views: 1






