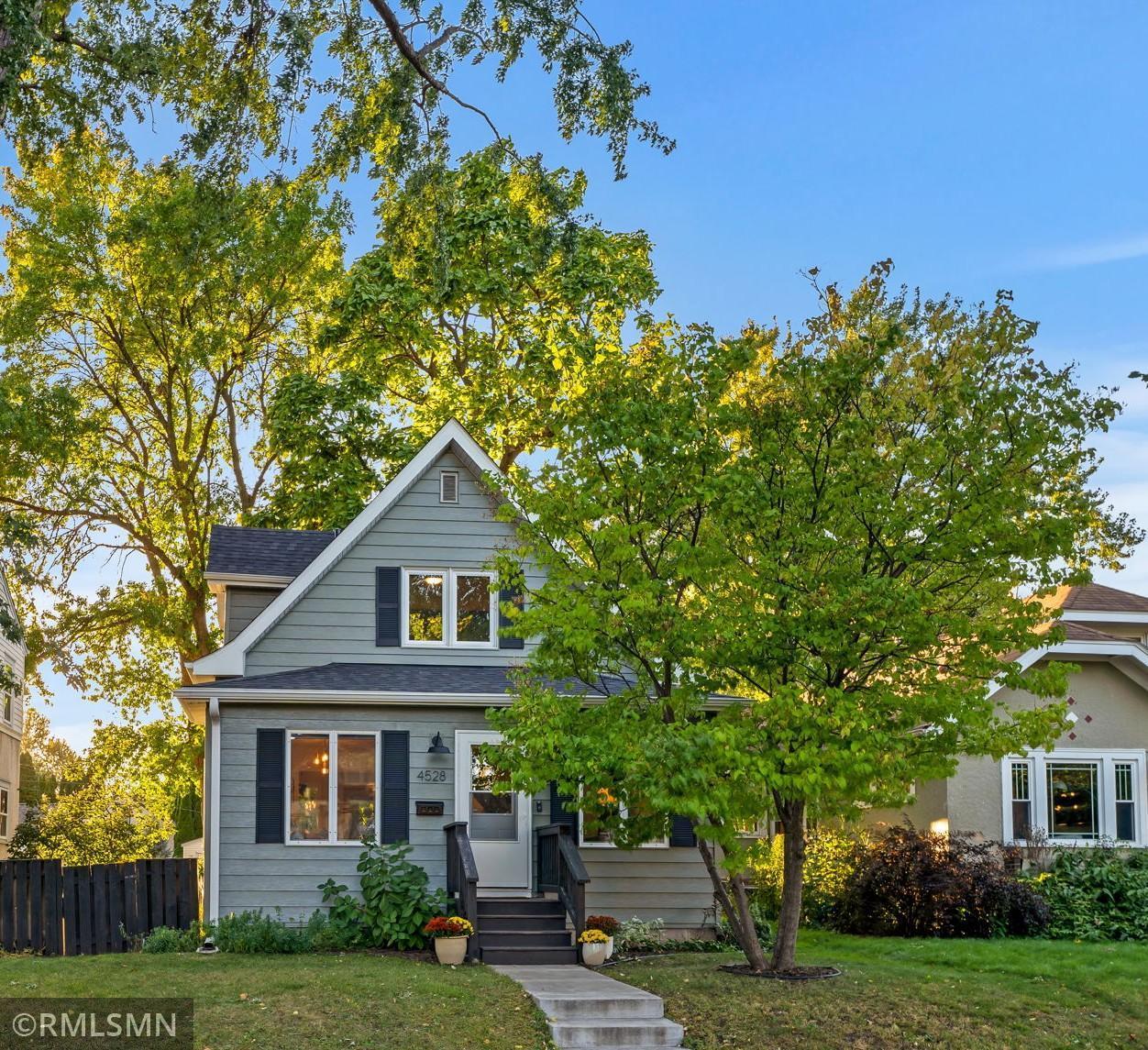4528 44TH AVENUE
4528 44th Avenue, Minneapolis, 55406, MN
-
Price: $339,900
-
Status type: For Sale
-
City: Minneapolis
-
Neighborhood: Hiawatha
Bedrooms: 3
Property Size :1442
-
Listing Agent: NST16999,NST92555
-
Property type : Single Family Residence
-
Zip code: 55406
-
Street: 4528 44th Avenue
-
Street: 4528 44th Avenue
Bathrooms: 1
Year: 1915
Listing Brokerage: Eos Realty, LLC
FEATURES
- Range
- Refrigerator
- Washer
- Dryer
DETAILS
Discover the perfect blend of comfort, style, and convenience in this beautifully updated home located in the heart of South Minneapolis — just steps from Minnehaha Falls, Sea Salt Eatery, and the scenic Mississippi River trails. Enjoy the best of city living with neighborhood coffee shops, restaurants, breweries, and grocery stores all within easy reach. This light-filled home features a bright, open floor plan with modern finishes and thoughtful updates throughout. Recent improvements include a new roof installed in 2022, along with ENCO Entex steel siding, soffit, fascia, and trim added in 2023, giving the exterior a fresh, low-maintenance appeal. The home also features new gutters with Champion gutter guards, a beautiful backyard paver path and hardscape, and custom window blinds that complement every room. Inside, a brand-new Bosch dishwasher and Speed Queen commercial-grade washer and dryer provide reliable, high-quality performance for everyday living. Nestled on a quiet, tree-lined street, the fenced backyard offers a peaceful space to relax or entertain guests. With parks, trails, and the light rail just minutes away, this move-in-ready home combines modern updates, timeless charm, and an unbeatable South Minneapolis location — the perfect place to call home.
INTERIOR
Bedrooms: 3
Fin ft² / Living Area: 1442 ft²
Below Ground Living: N/A
Bathrooms: 1
Above Ground Living: 1442ft²
-
Basement Details: Full, Storage Space, Unfinished,
Appliances Included:
-
- Range
- Refrigerator
- Washer
- Dryer
EXTERIOR
Air Conditioning: Window Unit(s)
Garage Spaces: 2
Construction Materials: N/A
Foundation Size: 721ft²
Unit Amenities:
-
- Kitchen Window
- Hardwood Floors
- Ceiling Fan(s)
- Washer/Dryer Hookup
- Tile Floors
Heating System:
-
- Boiler
ROOMS
| Main | Size | ft² |
|---|---|---|
| Living Room | 19 x 12 | 361 ft² |
| Kitchen | 13 x 10 | 169 ft² |
| Bedroom 3 | 15 x 8 | 225 ft² |
| Dining Room | 10 x 8 | 100 ft² |
| Upper | Size | ft² |
|---|---|---|
| Bedroom 1 | 16 x 11 | 256 ft² |
| Bedroom 2 | 12 x 10 | 144 ft² |
LOT
Acres: N/A
Lot Size Dim.: 40 x 128
Longitude: 44.9207
Latitude: -93.2106
Zoning: Residential-Single Family
FINANCIAL & TAXES
Tax year: 2025
Tax annual amount: $4,667
MISCELLANEOUS
Fuel System: N/A
Sewer System: City Sewer/Connected
Water System: City Water/Connected
ADDITIONAL INFORMATION
MLS#: NST7812066
Listing Brokerage: Eos Realty, LLC

ID: 4195455
Published: October 08, 2025
Last Update: October 08, 2025
Views: 1






