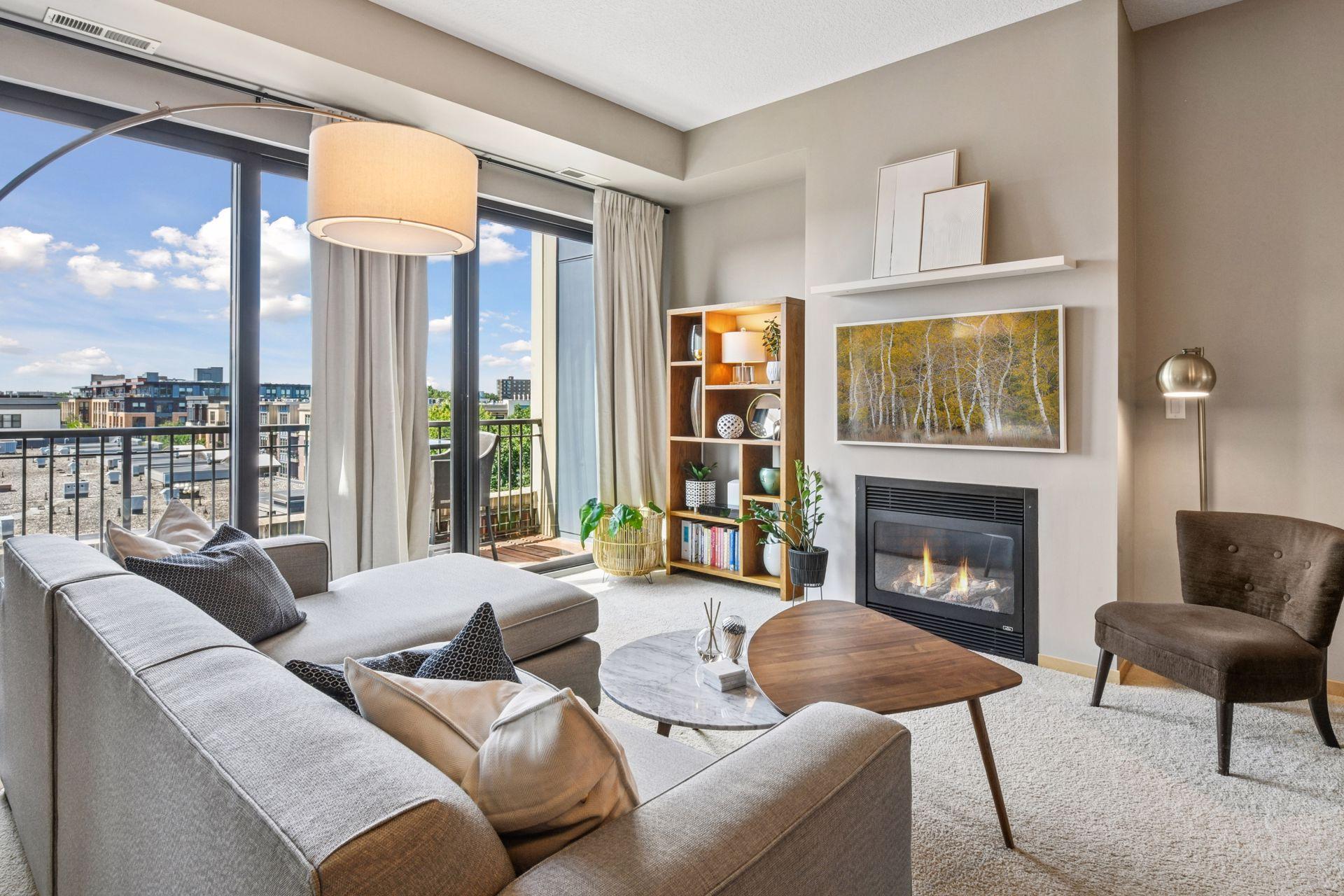4525 PARK COMMONS DRIVE
4525 Park Commons Drive, Minneapolis (Saint Louis Park), 55416, MN
-
Price: $300,000
-
Status type: For Sale
-
Neighborhood: Cic 1383 The Lofts Of Excel
Bedrooms: 1
Property Size :994
-
Listing Agent: NST13655,NST63903
-
Property type : High Rise
-
Zip code: 55416
-
Street: 4525 Park Commons Drive
-
Street: 4525 Park Commons Drive
Bathrooms: 1
Year: 2006
Listing Brokerage: Counselor Realty, Inc.
FEATURES
- Range
- Refrigerator
- Washer
- Dryer
- Microwave
- Dishwasher
- Disposal
- Stainless Steel Appliances
DETAILS
An Exceptional Opportunity: 10 Reasons to Make This Condo Your Own! 1. Top-Floor Luxury & Spectacular Views: This top-floor unit offers a bright, open-concept layout with stunning, west-facing city views from your private balcony. 2. Modern Design & Quality Features: The unit is meticulously designed with high-quality finishes that other units don't have, including a fireplace and granite kitchen countertops. 3. Unbeatable Location: Situated in the heart of St. Louis Park, you'll be just steps away from Trader Joe's, shops, restaurants, and parks. 4. Indoor Resort-Style Amenities: Enjoy fantastic indoor amenities, including a fully-equipped gym and incredible party room for entertaining. 5. Updated & Secure Building: The building provides peace of mind with a secure entrance and a luxurious, updated lobby. 6. Heated Underground Parking: Enjoy the convenience of heated underground parking and storage, a true luxury during Minnesota winters. 7. Pet-Friendly Community: Your furry friends are welcome here! 8. Flexible Living Space: The second bedroom is a flexible space that can be used as a home office or den. 9. Outdoor Urban Oasis: Enjoy additional amenities at a nearby property, including a heated outdoor pool, a second party room, grilling stations, and patio space. 10. Effortless Commute: Enjoy easy access to major highways, making your daily commute a breeze.
INTERIOR
Bedrooms: 1
Fin ft² / Living Area: 994 ft²
Below Ground Living: N/A
Bathrooms: 1
Above Ground Living: 994ft²
-
Basement Details: None,
Appliances Included:
-
- Range
- Refrigerator
- Washer
- Dryer
- Microwave
- Dishwasher
- Disposal
- Stainless Steel Appliances
EXTERIOR
Air Conditioning: Central Air
Garage Spaces: 1
Construction Materials: N/A
Foundation Size: 994ft²
Unit Amenities:
-
- Hardwood Floors
- Balcony
- Walk-In Closet
- Washer/Dryer Hookup
- Kitchen Center Island
- City View
- Tile Floors
Heating System:
-
- Forced Air
ROOMS
| Main | Size | ft² |
|---|---|---|
| Living Room | 18x11 | 324 ft² |
| Kitchen | 18x10 | 324 ft² |
| Bedroom 1 | 14x11 | 196 ft² |
| Den | 13x9 | 169 ft² |
| Deck | 15x5 | 225 ft² |
| Lower | Size | ft² |
|---|---|---|
| Storage | 7x4 | 49 ft² |
LOT
Acres: N/A
Lot Size Dim.: Common
Longitude: 44.9345
Latitude: -93.3377
Zoning: Residential-Single Family
FINANCIAL & TAXES
Tax year: 2025
Tax annual amount: $3,434
MISCELLANEOUS
Fuel System: N/A
Sewer System: City Sewer/Connected
Water System: City Water/Connected
ADDITIONAL INFORMATION
MLS#: NST7788272
Listing Brokerage: Counselor Realty, Inc.

ID: 4079059
Published: September 05, 2025
Last Update: September 05, 2025
Views: 1






