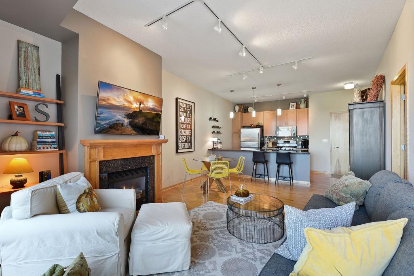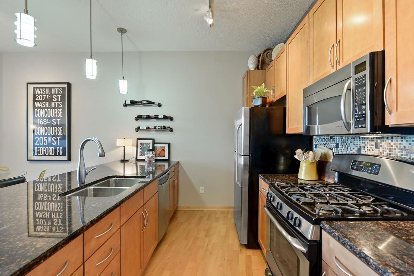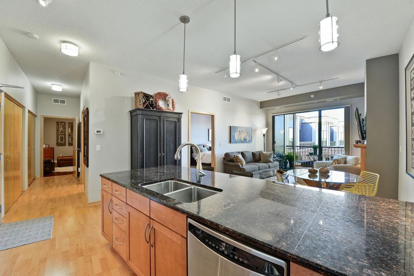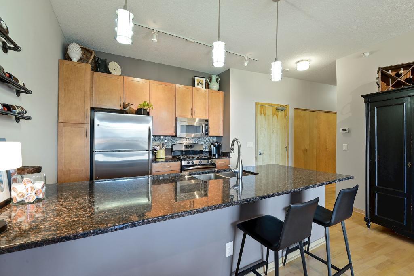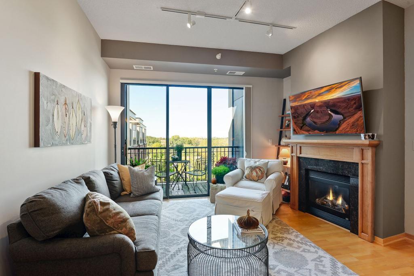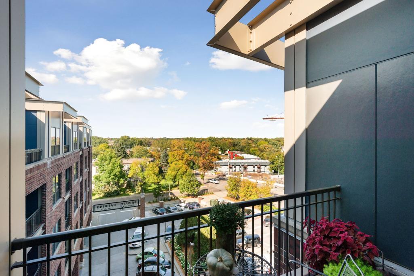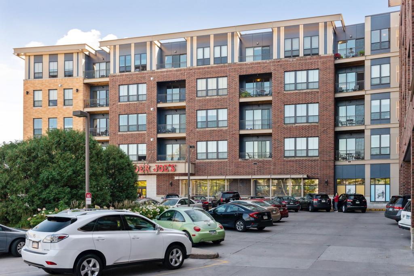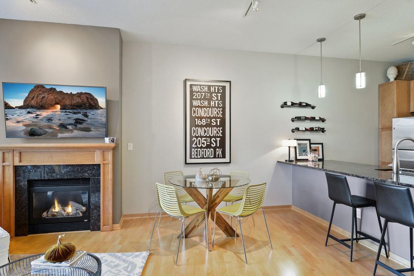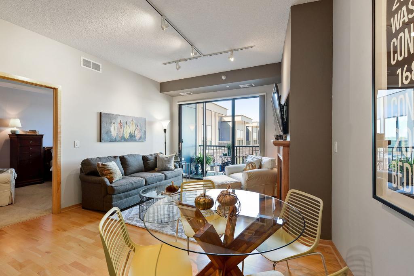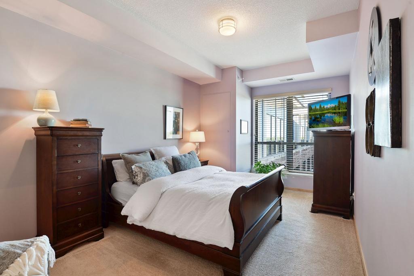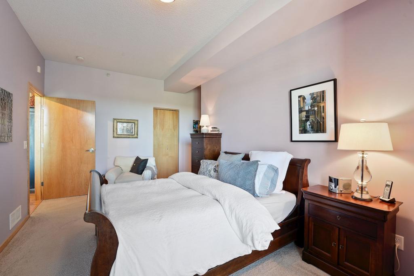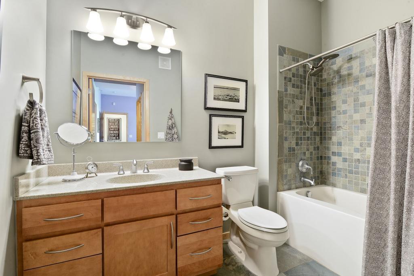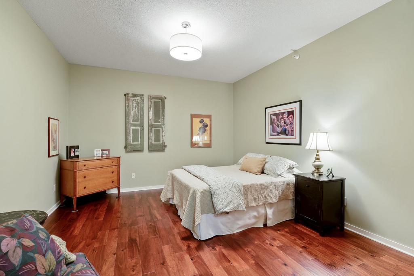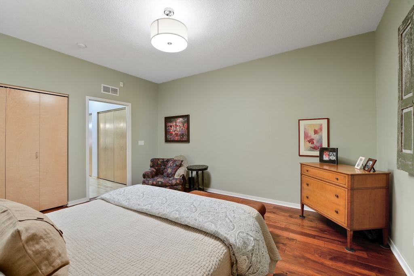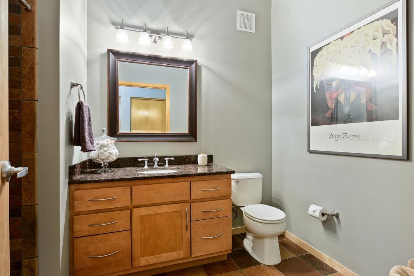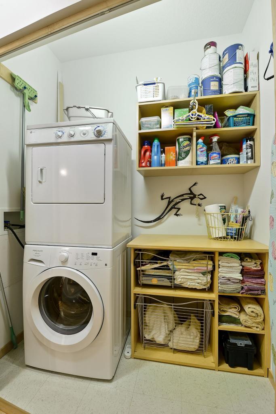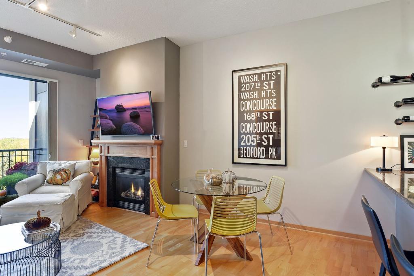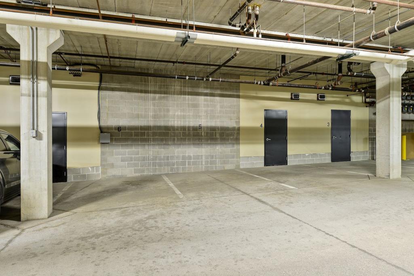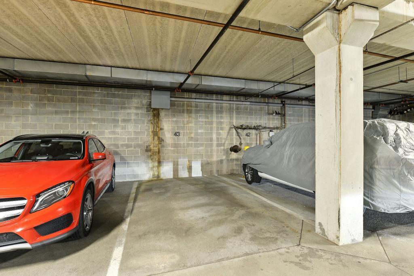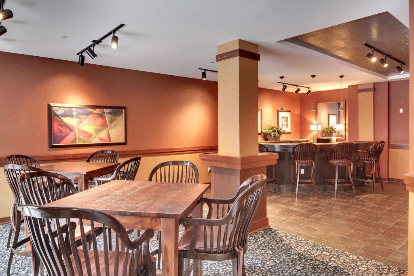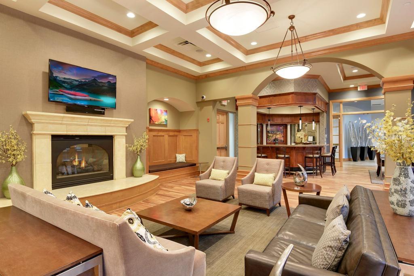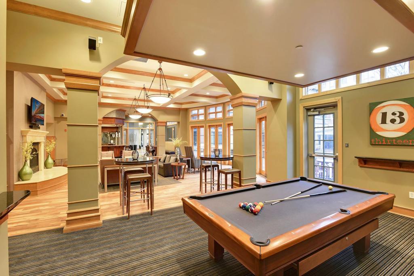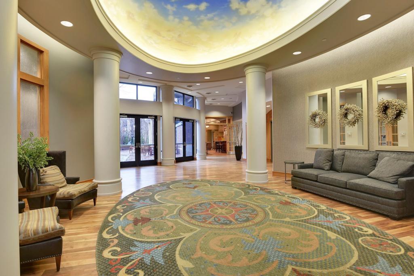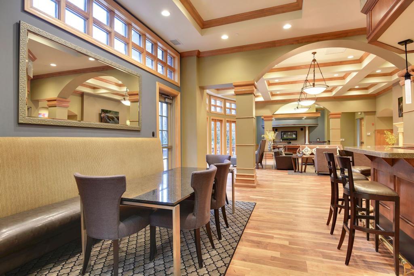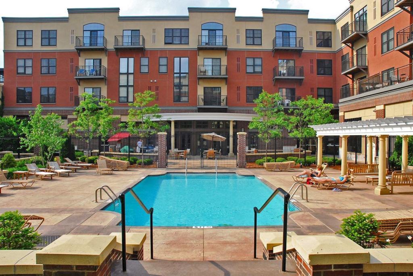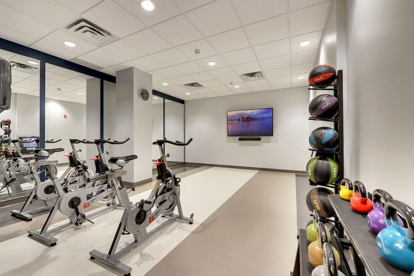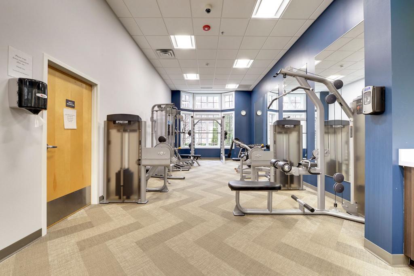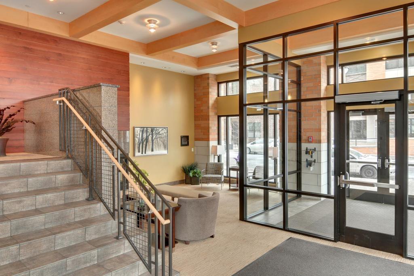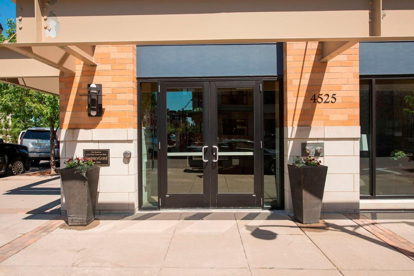4525 PARK COMMONS DRIVE
4525 Park Commons Drive, Saint Louis Park, 55416, MN
-
Price: $349,900
-
Status type: For Sale
-
City: Saint Louis Park
-
Neighborhood: Excelsior & Grand
Bedrooms: 2
Property Size :1160
-
Listing Agent: NST16633,NST38696
-
Property type : High Rise
-
Zip code: 55416
-
Street: 4525 Park Commons Drive
-
Street: 4525 Park Commons Drive
Bathrooms: 2
Year: 2006
Listing Brokerage: Coldwell Banker Burnet
FEATURES
- Range
- Refrigerator
- Washer
- Dryer
- Microwave
- Dishwasher
- Disposal
DETAILS
Especially appealing and in meticulous condition, this TOP FLOOR condo has long, unobstructed views. Located next to the elevator just around the corner, it has only one shared wall. This quiet and easy location has immediate access to the elevator and TWO garage spaces plus the nearby refuse chute. This location plus dynamite views is as good as it gets!! Inside, you will find total satisfaction in fine finishes, hardwood floors, knock down ceiling finish, a fireplace, and more storage than you would ever expect. All closets have high quality storage solutions and the step-in laundry is a surprising delight. The 2nd bedroom is non-conforming as it does not have a window. But, it is HUGE and is currently used as a bedroom. There is a 3/4 bath right outside this room. This condo lives so much larger than it really is. You must see it to believe it. The Excelsior & Grand location is amazing with trails, parks, lakes, multiple dining and grocery options which are within walking distance.
INTERIOR
Bedrooms: 2
Fin ft² / Living Area: 1160 ft²
Below Ground Living: N/A
Bathrooms: 2
Above Ground Living: 1160ft²
-
Basement Details: None,
Appliances Included:
-
- Range
- Refrigerator
- Washer
- Dryer
- Microwave
- Dishwasher
- Disposal
EXTERIOR
Air Conditioning: Central Air
Garage Spaces: 2
Construction Materials: N/A
Foundation Size: 1160ft²
Unit Amenities:
-
- Hardwood Floors
- Tiled Floors
- Balcony
- Ceiling Fan(s)
- Walk-In Closet
- Exercise Room
- Indoor Sprinklers
- Main Floor Master Bedroom
- Panoramic View
- Cable
- Kitchen Center Island
- Master Bedroom Walk-In Closet
Heating System:
-
- Forced Air
ROOMS
| Main | Size | ft² |
|---|---|---|
| Living Room | 18 X 13 | 324 ft² |
| Dining Room | 8 X 7 | 64 ft² |
| Kitchen | 12 X 11 | 144 ft² |
| Bedroom 1 | 20 X 18 | 400 ft² |
| Bedroom 2 | 16 X 14 | 256 ft² |
| Deck | 10 X 5 | 100 ft² |
| n/a | Size | ft² |
|---|---|---|
| n/a | 0 ft² |
LOT
Acres: N/A
Lot Size Dim.: N/A
Longitude: 44.9347
Latitude: -93.338
Zoning: Residential-Single Family
FINANCIAL & TAXES
Tax year: 2019
Tax annual amount: $4,458
MISCELLANEOUS
Fuel System: N/A
Sewer System: City Sewer/Connected
Water System: City Water/Connected
ADDITIONAL INFORMATION
MLS#: NST5322206
Listing Brokerage: Coldwell Banker Burnet

ID: 137187
Published: October 18, 2019
Last Update: October 18, 2019
Views: 82


