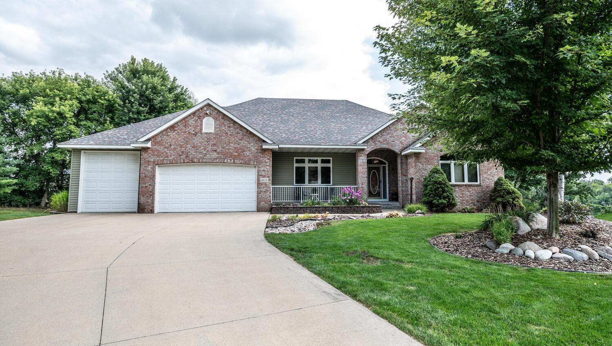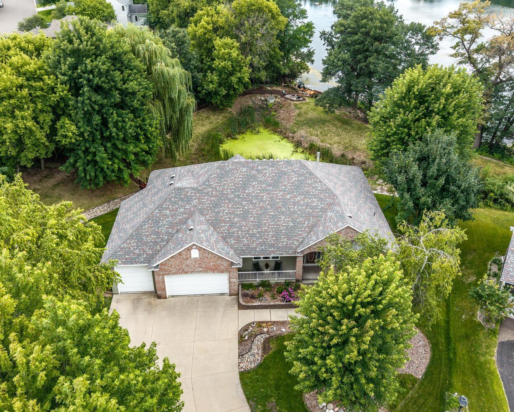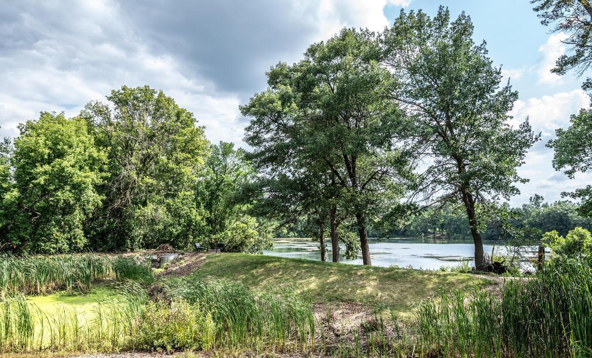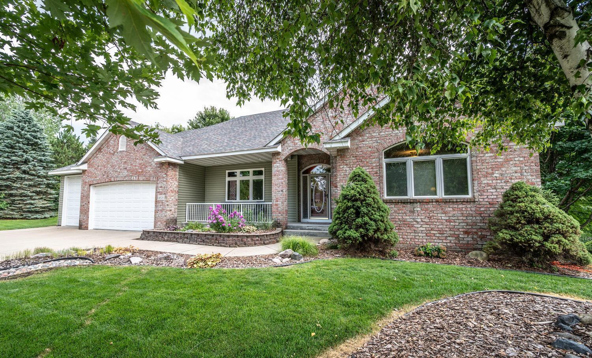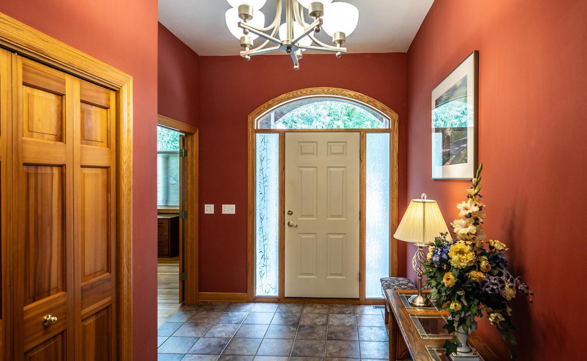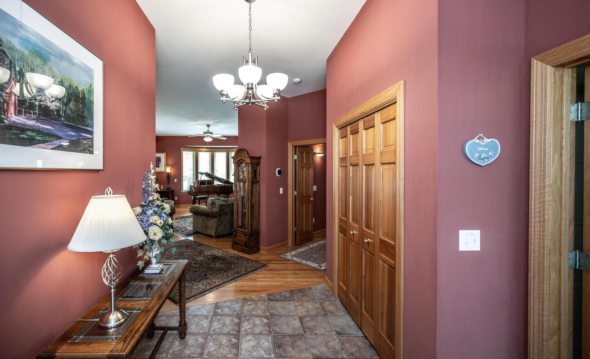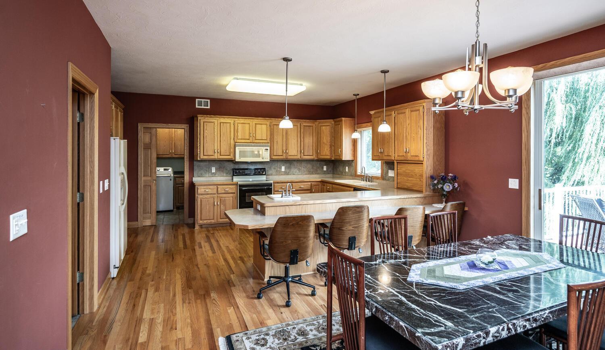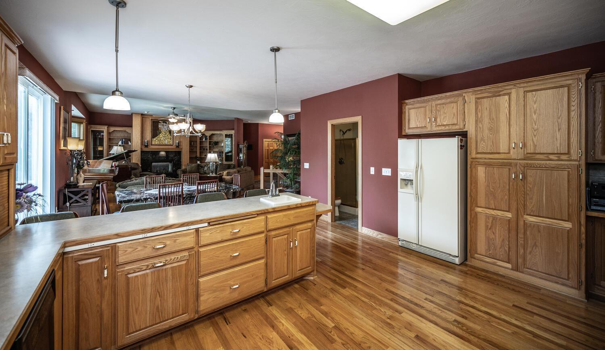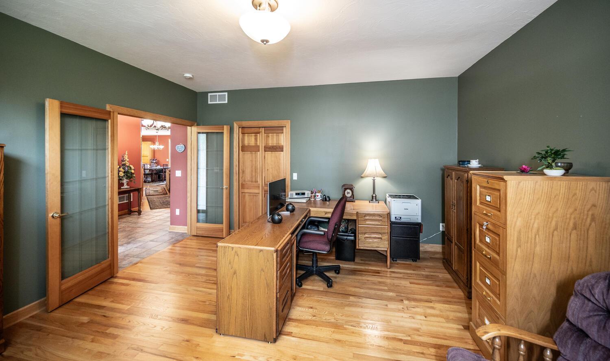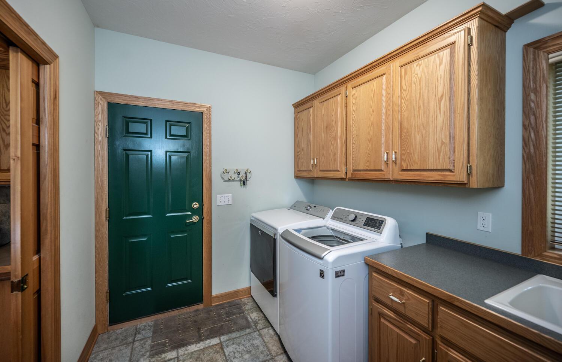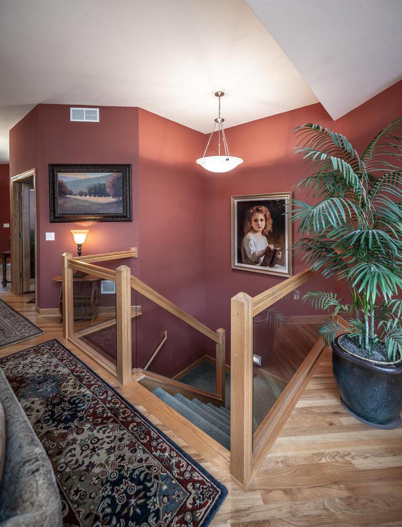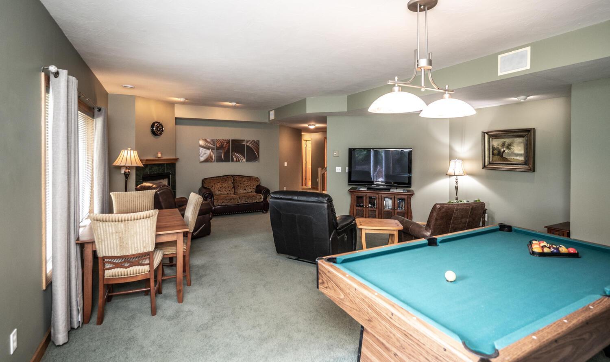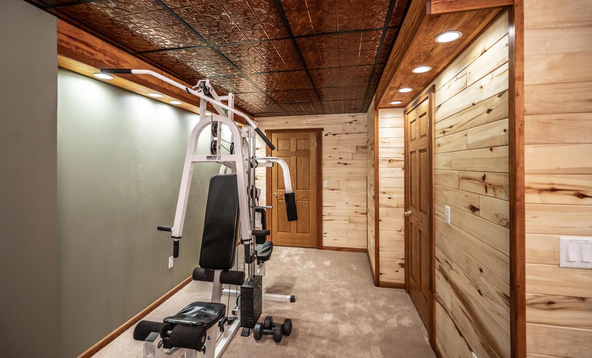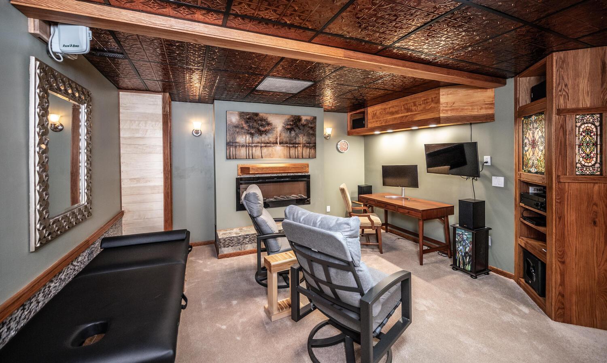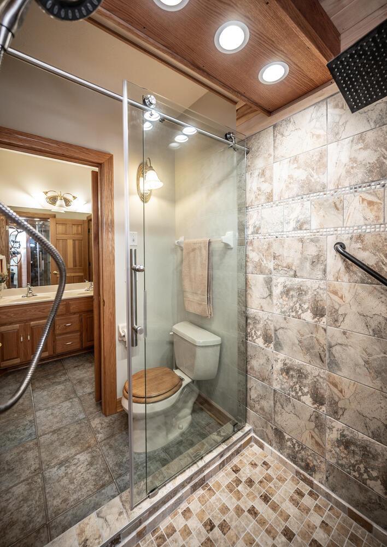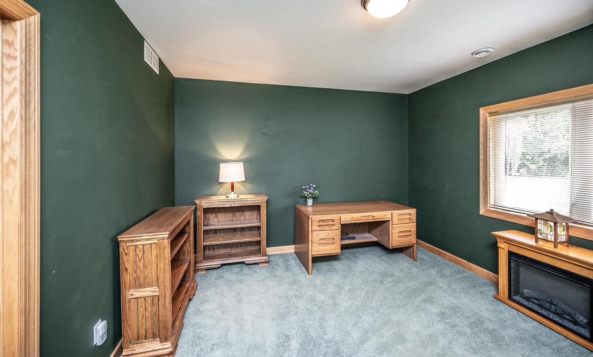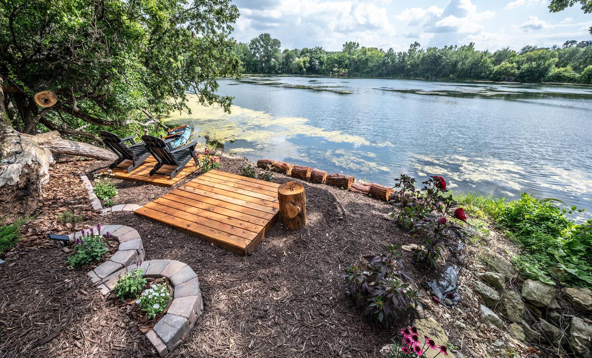4525 ALICIA DRIVE
4525 Alicia Drive, Inver Grove Heights (Eagan), 55077, MN
-
Price: $875,000
-
Status type: For Sale
-
Neighborhood: Southern Lakes West
Bedrooms: 5
Property Size :4200
-
Listing Agent: NST16488,NST47758
-
Property type : Single Family Residence
-
Zip code: 55077
-
Street: 4525 Alicia Drive
-
Street: 4525 Alicia Drive
Bathrooms: 3
Year: 1999
Listing Brokerage: Edina Realty, Inc.
FEATURES
- Range
- Refrigerator
- Washer
- Dryer
- Microwave
- Dishwasher
- Water Softener Owned
- Disposal
- Freezer
- Cooktop
- Humidifier
- Air-To-Air Exchanger
- Electronic Air Filter
- Gas Water Heater
- Chandelier
DETAILS
Attractive & spacious one-owner, former model, walkout rambler w/an open feel, situated on a lakefront cul-de-sac in Southern Lakes West w/gorgeous views & within minutes of Lebanon Hills Regional Park! This lovely home offers many fine features & upgrades! 5 bedrooms, main floor office, 3 bathrooms, 3 fireplaces, 9-10 ft ceilings on main level, oak hardwood floors flow through the main floor, main floor owner’s suite w/private views to back, see through fireplace to LR, luxury bath w/whirlpool tub, LR w/ bow window to back w/great views, DR w/sliding door to new deck (2024) w/terrific panoramic views & opens to both kitchen & LR, kitchen w/abundant hand crafted cabinets, snack counter w/seating, main floor laundry w/ window & adjoining walk-in closet w/window, full lower level walkout features in-floor electric radiant heat, a spacious family room w/gas FP, 3 good sized bedrooms, a very cool wellness room w/mosaic accents, new stamped-tin ceiling (2024), electric FP, custom-built sauna w/2 benches, grade-A aspen walls inside & out, window, multi-color lighting & wired to stereo, tiled floor access between sauna & walk-thru shower. Additional highlights include brick & vinyl front, updated vinyl siding (2018), updated roof w/architectural shingles (2018), covered open front porch, finished larger 3-car garage w/1 of the doors 10ft in height, 13-course block foundation w/state-of-the-art waterproofing system, double (interior & exterior) drainage system, newer Carrier furnace & central air (2021), 90-gallon high-efficiency water heater, Rainbird 8-zone underground sprinkler system, nicely landscaped yard, perennials, mature trees, pond & lakefront – plus backyard firepit & stairway to new lakeside decks w/landscaping rocks, SD #196 (Red Pine Elementary, Dakota Hills Middle & Eagan High schools) a great neighborhood & much more! *Please SEE Supplement!
INTERIOR
Bedrooms: 5
Fin ft² / Living Area: 4200 ft²
Below Ground Living: 1976ft²
Bathrooms: 3
Above Ground Living: 2224ft²
-
Basement Details: Block, Daylight/Lookout Windows, Drain Tiled, Finished, Full, Storage Space, Sump Basket, Sump Pump, Tile Shower, Walkout,
Appliances Included:
-
- Range
- Refrigerator
- Washer
- Dryer
- Microwave
- Dishwasher
- Water Softener Owned
- Disposal
- Freezer
- Cooktop
- Humidifier
- Air-To-Air Exchanger
- Electronic Air Filter
- Gas Water Heater
- Chandelier
EXTERIOR
Air Conditioning: Central Air
Garage Spaces: 3
Construction Materials: N/A
Foundation Size: 2224ft²
Unit Amenities:
-
- Patio
- Kitchen Window
- Deck
- Porch
- Natural Woodwork
- Hardwood Floors
- Ceiling Fan(s)
- Walk-In Closet
- Washer/Dryer Hookup
- In-Ground Sprinkler
- Exercise Room
- Sauna
- Paneled Doors
- Panoramic View
- French Doors
- Tile Floors
- Main Floor Primary Bedroom
- Primary Bedroom Walk-In Closet
Heating System:
-
- Forced Air
- Radiant Floor
ROOMS
| Main | Size | ft² |
|---|---|---|
| Living Room | 20x17 | 400 ft² |
| Dining Room | 15x12 | 225 ft² |
| Kitchen | 15x13 | 225 ft² |
| Bedroom 1 | 16x14 | 256 ft² |
| Bedroom 2 | 17x15 | 289 ft² |
| Deck | 16 x 14 | 256 ft² |
| Laundry | 10x8 | 100 ft² |
| Lower | Size | ft² |
|---|---|---|
| Family Room | 28x21 | 784 ft² |
| Bedroom 3 | 13x12 | 169 ft² |
| Bedroom 4 | 13x12 | 169 ft² |
| Bedroom 5 | 12x11 | 144 ft² |
| Sauna | n/a | 0 ft² |
| Steam Room/Shower | n/a | 0 ft² |
| Patio | 12x12 | 144 ft² |
LOT
Acres: N/A
Lot Size Dim.: 69x116x344x89x460
Longitude: 44.7944
Latitude: -93.1064
Zoning: Residential-Single Family
FINANCIAL & TAXES
Tax year: 2025
Tax annual amount: $8,602
MISCELLANEOUS
Fuel System: N/A
Sewer System: City Sewer/Connected
Water System: City Water/Connected
ADDITIONAL INFORMATION
MLS#: NST7781770
Listing Brokerage: Edina Realty, Inc.

ID: 3977866
Published: August 08, 2025
Last Update: August 08, 2025
Views: 9


