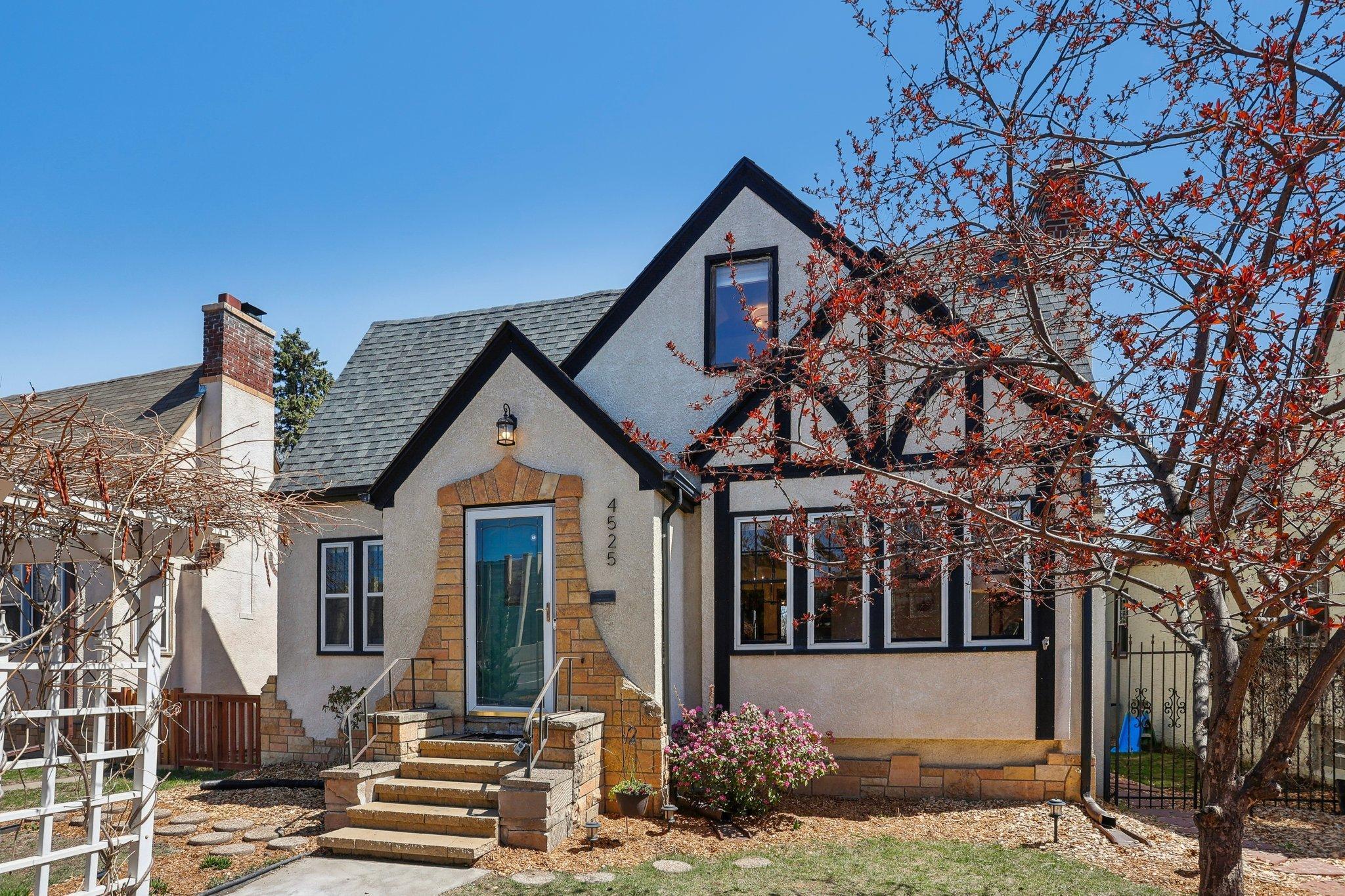4525 2ND AVENUE
4525 2nd Avenue, Minneapolis, 55419, MN
-
Price: $450,000
-
Status type: For Sale
-
City: Minneapolis
-
Neighborhood: Regina
Bedrooms: 4
Property Size :2434
-
Listing Agent: NST26146,NST509006
-
Property type : Single Family Residence
-
Zip code: 55419
-
Street: 4525 2nd Avenue
-
Street: 4525 2nd Avenue
Bathrooms: 3
Year: 1935
Listing Brokerage: Exp Realty, LLC.
FEATURES
- Range
- Dryer
- Microwave
- Disposal
- Water Filtration System
- Gas Water Heater
- Stainless Steel Appliances
DETAILS
Step inside this beautifully curated 3 owner home where charm meets everyday practicality. Thoughtfully updated with both comfort and functionality in mind, this space features four generous bedrooms plus a fifth non-conforming bedroom currently styled as a walk-in closet. With a bathroom on each floor, the layout offers ease for busy mornings and peaceful evenings alike. Downstairs, you’ll find a cozy retreat complete with a custom-tiled, spa-like shower with a rain head—perfect for guests. It was once a successful Airbnb and midterm rental. Would function as a wonderful mother-in-law suite. Tucked-away fireplaces invite you to slow down and savor the moment, while the private backyard—with its new deck and patio—was made for gathering, relaxing, and enjoying quiet evenings. With beautiful curb appeal, wonderful function and a central location, this home makes life feel a little simpler—and a whole lot more special.
INTERIOR
Bedrooms: 4
Fin ft² / Living Area: 2434 ft²
Below Ground Living: 872ft²
Bathrooms: 3
Above Ground Living: 1562ft²
-
Basement Details: Egress Window(s), Finished, Full, Walkout,
Appliances Included:
-
- Range
- Dryer
- Microwave
- Disposal
- Water Filtration System
- Gas Water Heater
- Stainless Steel Appliances
EXTERIOR
Air Conditioning: Central Air
Garage Spaces: 2
Construction Materials: N/A
Foundation Size: 1076ft²
Unit Amenities:
-
- Kitchen Window
- Natural Woodwork
- Hardwood Floors
- Sun Room
- Ceiling Fan(s)
- Walk-In Closet
- Washer/Dryer Hookup
- Skylight
Heating System:
-
- Forced Air
- Boiler
ROOMS
| Main | Size | ft² |
|---|---|---|
| Living Room | 18x12 | 324 ft² |
| Dining Room | 11x10 | 121 ft² |
| Kitchen | 12x9 | 144 ft² |
| Bedroom 1 | 12x10 | 144 ft² |
| Bedroom 2 | 13x12 | 169 ft² |
| Upper | Size | ft² |
|---|---|---|
| Bedroom 3 | 13x10 | 169 ft² |
| Loft | 12x7 | 144 ft² |
| Walk In Closet | 12x8 | 144 ft² |
| Bedroom 4 | 15x10 | 225 ft² |
| Bathroom | 12x6 | 144 ft² |
| Basement | Size | ft² |
|---|---|---|
| Family Room | 23x22 | 529 ft² |
| Bathroom | 10x4 | 100 ft² |
LOT
Acres: N/A
Lot Size Dim.: 129x42
Longitude: 44.9206
Latitude: -93.2737
Zoning: Residential-Single Family
FINANCIAL & TAXES
Tax year: 2024
Tax annual amount: $4,562
MISCELLANEOUS
Fuel System: N/A
Sewer System: City Sewer/Connected
Water System: City Water/Connected
ADITIONAL INFORMATION
MLS#: NST7733350
Listing Brokerage: Exp Realty, LLC.

ID: 3580758
Published: May 02, 2025
Last Update: May 02, 2025
Views: 1






