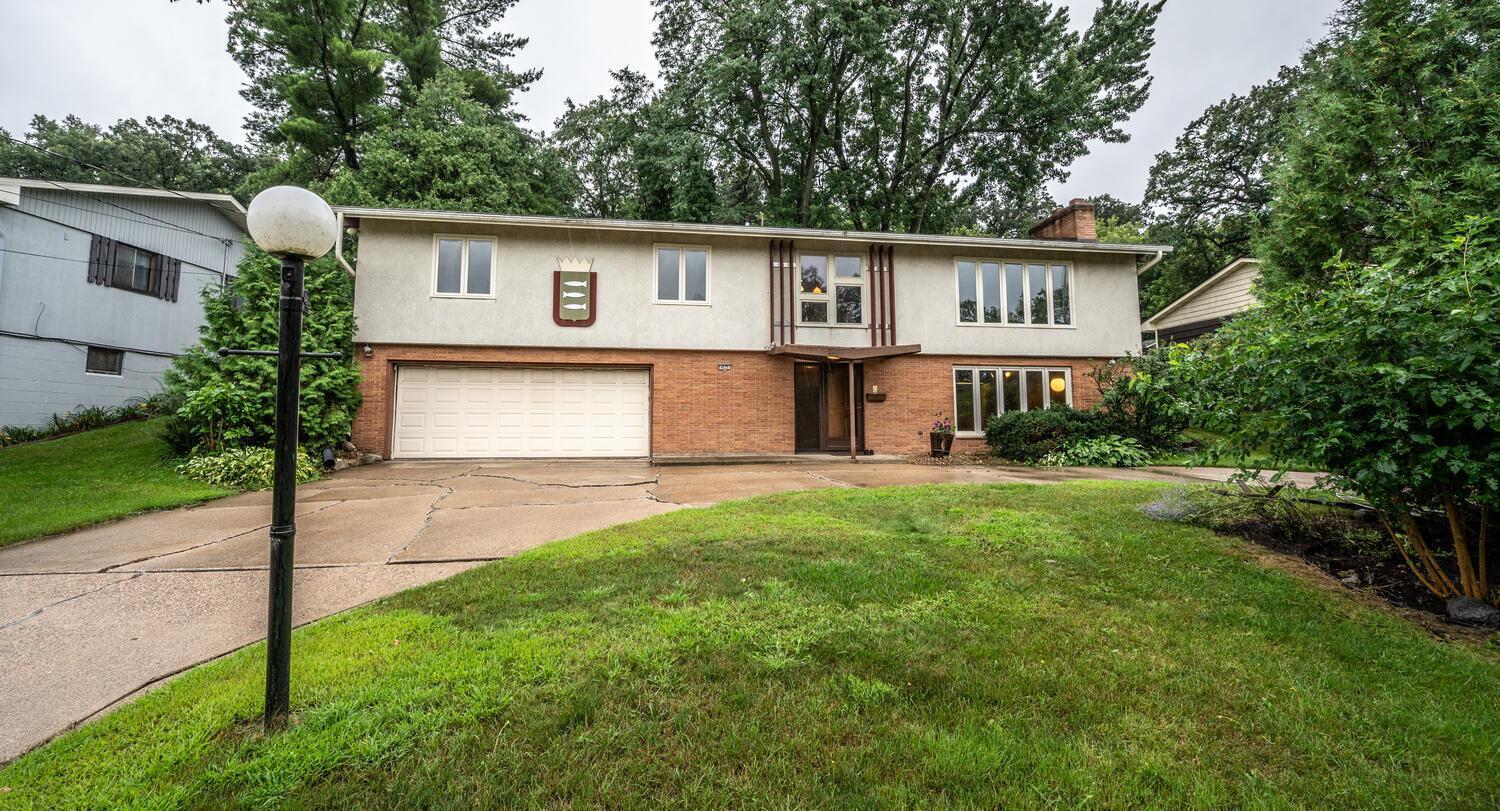4525 129TH STREET
4525 129th Street, Savage, 55378, MN
-
Price: $380,000
-
Status type: For Sale
-
City: Savage
-
Neighborhood: Esss Vine Street 3rd Add
Bedrooms: 3
Property Size :2280
-
Listing Agent: NST14138,NST99498
-
Property type : Single Family Residence
-
Zip code: 55378
-
Street: 4525 129th Street
-
Street: 4525 129th Street
Bathrooms: 3
Year: 1962
Listing Brokerage: Keller Williams Preferred Rlty
FEATURES
- Range
- Refrigerator
- Washer
- Dryer
- Dishwasher
- Water Softener Owned
- Humidifier
DETAILS
A Rare Mid-Century Modern Gem in the Heart of Savage! Step into timeless style and charm with this original Mid-Century Modern architectural treasure—on the market for the very first time! This unique home showcases the thoughtful design and character that made it stand out when it was first built—and still does today. From the moment you enter the split-level foyer, you’ll be drawn into the spacious upper-level living room, flooded with natural light from oversized windows and offering serene views. The open layout flows into a cozy, informal dining area—perfect for everyday meals or hosting guests. The kitchen is full of smart, vintage touches, including a clever fold-out table ideal for casual dining, homework sessions, or even sorting laundry, thanks to the conveniently located washer and dryer. The kitchen features a walkout that leads you to the fenced backyard, complete with a wood/concrete patio, A-frame shed, and a quaint garden area—an ideal spot for summer gatherings or relaxing weekends. Upstairs, you’ll find three comfortable bedrooms, including a spacious primary suite with a large closet and a private 3/4 bath. An additional full bath with dual sinks serves the remaining bedrooms. The lower level offers even more versatility, with ample storage, a 1/2 bath and direct access to the oversized garage-room for up to three vehicles plus a built-in workshop for hobbyists or tinkerers. A hidden bonus: a stairway in the garage leads directly to the backyard shed for easy storage access. Located next to a quiet, abandoned railway line, the home offers added privacy while still being just minutes from parks, shopping, dining, and all that Savage has to offer. Fresh paint in bedrooms and lower level family room! Don’t miss your chance to own a piece of architectural history—schedule your showing today!
INTERIOR
Bedrooms: 3
Fin ft² / Living Area: 2280 ft²
Below Ground Living: 600ft²
Bathrooms: 3
Above Ground Living: 1680ft²
-
Basement Details: Block, Partially Finished, Storage Space,
Appliances Included:
-
- Range
- Refrigerator
- Washer
- Dryer
- Dishwasher
- Water Softener Owned
- Humidifier
EXTERIOR
Air Conditioning: Central Air
Garage Spaces: 2
Construction Materials: N/A
Foundation Size: 1680ft²
Unit Amenities:
-
- Patio
- Kitchen Window
- Hardwood Floors
- Ceiling Fan(s)
- Walk-In Closet
- Vaulted Ceiling(s)
- Washer/Dryer Hookup
- Intercom System
Heating System:
-
- Forced Air
ROOMS
| Upper | Size | ft² |
|---|---|---|
| Kitchen | 12 x 9 | 144 ft² |
| Living Room | 21 x 14 | 441 ft² |
| Dining Room | 12 x 9 | 144 ft² |
| Bedroom 1 | 15 x 12 | 225 ft² |
| Bedroom 2 | 13 x 12 | 169 ft² |
| Bedroom 3 | 12 x 10 | 144 ft² |
| Laundry | 12 x 7 | 144 ft² |
| Informal Dining Room | 12 x 7 | 144 ft² |
| Lower | Size | ft² |
|---|---|---|
| Family Room | 16 x 13 | 256 ft² |
| Flex Room | 22 x 12 | 484 ft² |
| Storage | 9 x 6 | 81 ft² |
LOT
Acres: N/A
Lot Size Dim.: 80x173x80x172
Longitude: 44.7701
Latitude: -93.3369
Zoning: Residential-Single Family
FINANCIAL & TAXES
Tax year: 2025
Tax annual amount: $4,729
MISCELLANEOUS
Fuel System: N/A
Sewer System: City Sewer/Connected
Water System: City Water/Connected
ADDITIONAL INFORMATION
MLS#: NST7782320
Listing Brokerage: Keller Williams Preferred Rlty

ID: 4142722
Published: August 22, 2025
Last Update: August 22, 2025
Views: 4






