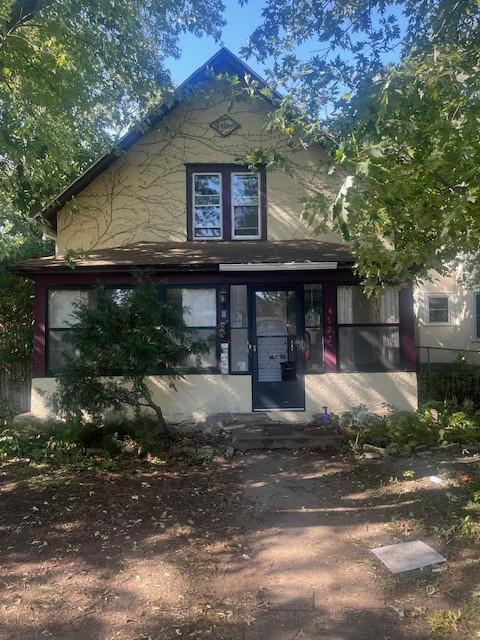4523 JAMES AVENUE
4523 James Avenue, Minneapolis, 55412, MN
-
Price: $150,000
-
Status type: For Sale
-
City: Minneapolis
-
Neighborhood: Webber - Camden
Bedrooms: 3
Property Size :1060
-
Listing Agent: NST21172,NST46807
-
Property type : Single Family Residence
-
Zip code: 55412
-
Street: 4523 James Avenue
-
Street: 4523 James Avenue
Bathrooms: 1
Year: 1915
Listing Brokerage: RE/MAX Preferred
FEATURES
- Range
- Refrigerator
- Dryer
- Dishwasher
- Gas Water Heater
DETAILS
3 BR's upstairs and 1 bath. Front porch, living room, dining room and larger kitchen. Full basement w/ no finished sq. ft.. 50ft wide lot with room for garage. Dead end street off victory Memorial Parkway. Priced for flipper! Priced for updates needed.
INTERIOR
Bedrooms: 3
Fin ft² / Living Area: 1060 ft²
Below Ground Living: N/A
Bathrooms: 1
Above Ground Living: 1060ft²
-
Basement Details: Full,
Appliances Included:
-
- Range
- Refrigerator
- Dryer
- Dishwasher
- Gas Water Heater
EXTERIOR
Air Conditioning: None
Garage Spaces: N/A
Construction Materials: N/A
Foundation Size: 624ft²
Unit Amenities:
-
Heating System:
-
- Forced Air
ROOMS
| Main | Size | ft² |
|---|---|---|
| Living Room | 13x18 | 169 ft² |
| Dining Room | 11.6x14 | 133.4 ft² |
| Kitchen | 10x13 | 100 ft² |
| Porch | 20x6 | 400 ft² |
| Upper | Size | ft² |
|---|---|---|
| Bedroom 1 | 9x13 | 81 ft² |
| Bedroom 2 | 10x11 | 100 ft² |
| Bedroom 3 | 11x13 | 121 ft² |
LOT
Acres: N/A
Lot Size Dim.: 50x102
Longitude: 45.0375
Latitude: -93.3019
Zoning: Residential-Single Family
FINANCIAL & TAXES
Tax year: 2025
Tax annual amount: $2,716
MISCELLANEOUS
Fuel System: N/A
Sewer System: City Sewer/Connected
Water System: City Water/Connected
ADDITIONAL INFORMATION
MLS#: NST7812899
Listing Brokerage: RE/MAX Preferred






