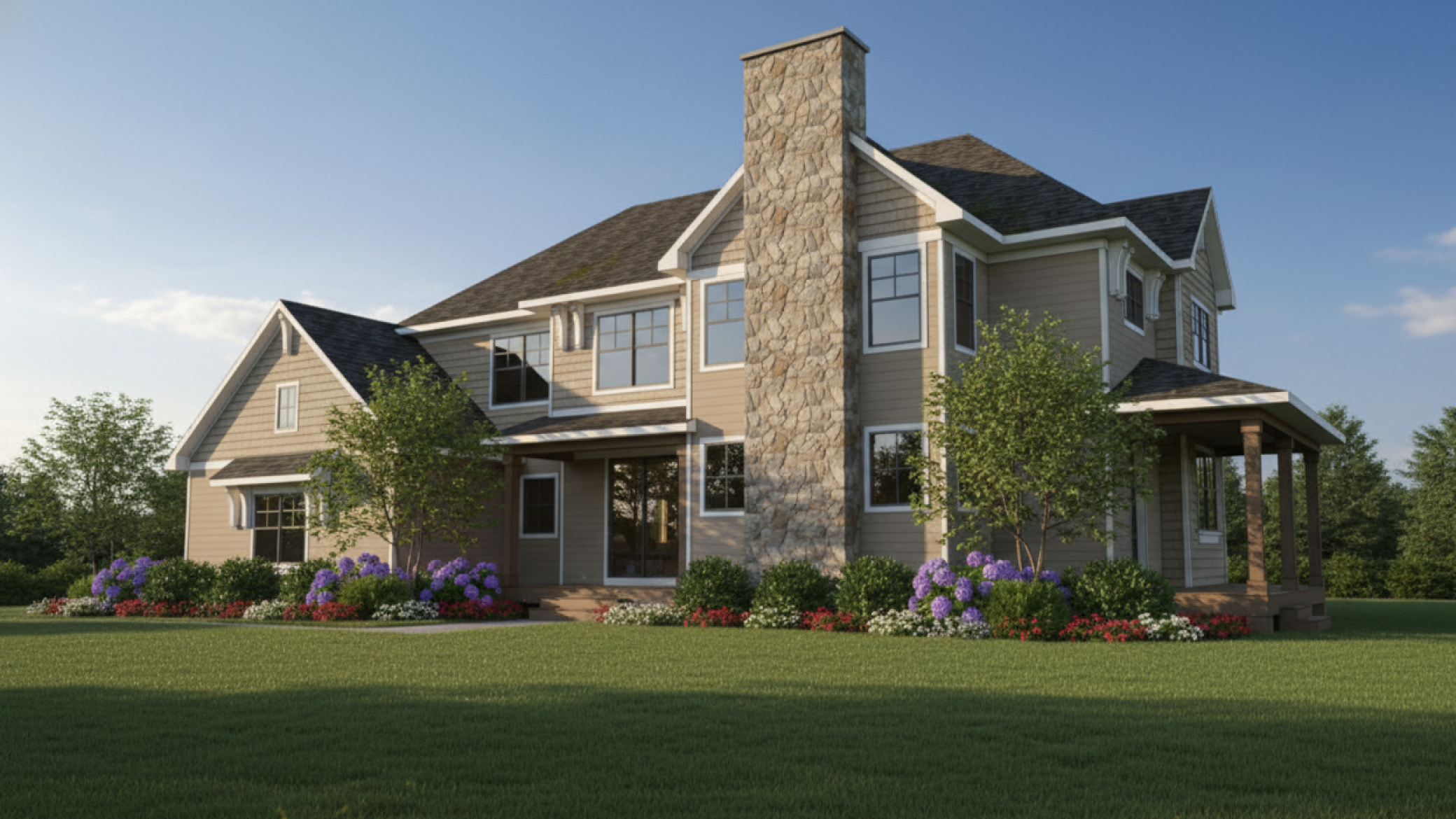4520 COSETTE LANE
4520 Cosette Lane, Hugo, 55038, MN
-
Price: $797,947
-
Status type: For Sale
-
City: Hugo
-
Neighborhood: Victor Gardens
Bedrooms: 4
Property Size :0
-
Listing Agent: NST13655,NST63903
-
Property type : Single Family Residence
-
Zip code: 55038
-
Street: 4520 Cosette Lane
-
Street: 4520 Cosette Lane
Bathrooms: 3
Year: 2026
Listing Brokerage: Counselor Realty, Inc.
FEATURES
- Range
- Refrigerator
- Washer
- Dryer
- Microwave
- Exhaust Fan
- Dishwasher
- Water Softener Owned
- Disposal
- Humidifier
- Air-To-Air Exchanger
- Gas Water Heater
- ENERGY STAR Qualified Appliances
- Stainless Steel Appliances
DETAILS
Build your custom dream home in the sought-after Victor Gardens community in Hugo. This impressive two-story floor plan features a bright open-concept, an expansive four-bedroom layout, and a bonus room. Every detail of this home has been thoughtfully considered, offering a standard level of finish that other builders typically reserve for expensive upgrades. Exterior & Utility- Among the many things included are fully insulated 3-car garage, premium Hardie siding on all four sides, and durable, low-maintenance Trex decking on the front and side porches. You also have your choice of elegant black or white windows. Main Living Areas- Inside, the living spaces feature elite architectural enhancements such as a striking box vaulted ceiling with custom decorative wood beams, stained 4’ newel post with wrought iron spindled railings, luxury vinyl floors, and a dramatic floor-to-ceiling fireplace. Kitchen-The kitchen offers superior functionality and design with cabinets that extend all the way to the ceiling, beautiful 3 cm quartz countertops, a classic farmhouse sink, and a stylish wood exhaust hood. Bathrooms- The bathrooms are finished with quartz counters, and the primary bath includes a tile/glass shower and a separate soaking tub. See the supplements for a complete list of all the amazing included features and elite upgrades! This home can be personalized to your wishes! Please note that the displayed home is a past example and includes some additional upgrades. You'll love the location, situated directly across the street from Val Jean Park. Residents enjoy access to fantastic amenities, including a rec center, pool, trails, tennis courts, and parks!
INTERIOR
Bedrooms: 4
Fin ft² / Living Area: N/A
Below Ground Living: N/A
Bathrooms: 3
Above Ground Living: N/A
-
Basement Details: Drain Tiled, Egress Window(s), Concrete, Unfinished,
Appliances Included:
-
- Range
- Refrigerator
- Washer
- Dryer
- Microwave
- Exhaust Fan
- Dishwasher
- Water Softener Owned
- Disposal
- Humidifier
- Air-To-Air Exchanger
- Gas Water Heater
- ENERGY STAR Qualified Appliances
- Stainless Steel Appliances
EXTERIOR
Air Conditioning: Central Air
Garage Spaces: 3
Construction Materials: N/A
Foundation Size: 1096ft²
Unit Amenities:
-
- Kitchen Window
- Porch
- Walk-In Closet
- Vaulted Ceiling(s)
- Washer/Dryer Hookup
- In-Ground Sprinkler
- Kitchen Center Island
- Primary Bedroom Walk-In Closet
Heating System:
-
- Forced Air
ROOMS
| Main | Size | ft² |
|---|---|---|
| Great Room | 19x15 | 361 ft² |
| Kitchen | 16.6x12 | 273.9 ft² |
| Dining Room | 16x11 | 256 ft² |
| Office | 11x7 | 121 ft² |
| Mud Room | 11x9.5 | 103.58 ft² |
| Upper | Size | ft² |
|---|---|---|
| Bedroom 1 | 14.8x13.9 | 201.67 ft² |
| Bedroom 2 | 12x11.6 | 138 ft² |
| Bedroom 3 | 12x12 | 144 ft² |
| Bedroom 4 | 12x12 | 144 ft² |
| Laundry | 10.9x6.5 | 68.98 ft² |
| Play Room | 16x10 | 256 ft² |
LOT
Acres: N/A
Lot Size Dim.: 68x160x68x163
Longitude: 45.1577
Latitude: -93.0163
Zoning: Residential-Single Family
FINANCIAL & TAXES
Tax year: 2025
Tax annual amount: $1,450
MISCELLANEOUS
Fuel System: N/A
Sewer System: City Sewer/Connected
Water System: City Water/Connected
ADDITIONAL INFORMATION
MLS#: NST7815732
Listing Brokerage: Counselor Realty, Inc.

ID: 4262276
Published: October 31, 2025
Last Update: October 31, 2025
Views: 1






