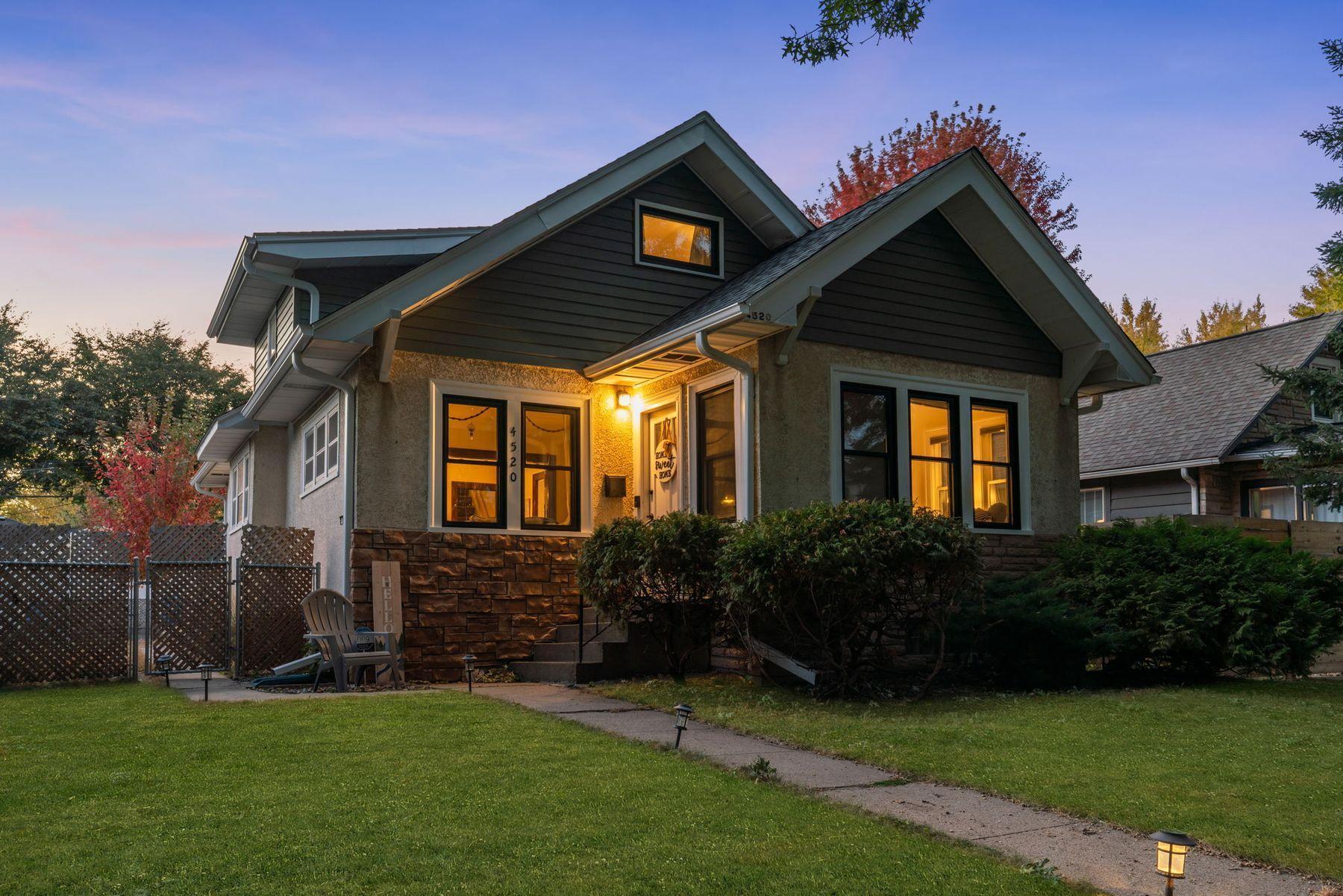4520 41ST AVENUE
4520 41st Avenue, Minneapolis, 55406, MN
-
Price: $545,000
-
Status type: For Sale
-
City: Minneapolis
-
Neighborhood: Hiawatha
Bedrooms: 4
Property Size :2163
-
Listing Agent: NST18379,NST227063
-
Property type : Single Family Residence
-
Zip code: 55406
-
Street: 4520 41st Avenue
-
Street: 4520 41st Avenue
Bathrooms: 2
Year: 1922
Listing Brokerage: Lakes Sotheby's International Realty
FEATURES
- Refrigerator
- Washer
- Dryer
- Microwave
- Dishwasher
DETAILS
Welcome to this charming four-bedroom home nestled in a quiet, well-established neighborhood just minutes from iconic Minnehaha Park! Offering the perfect blend of comfort and convenience, this home is ideally situated near scenic trails, local shops, popular restaurants, and public transit options. Step inside to discover spacious living areas filled with natural light, a functional layout ideal for both everyday living and entertaining, and four generously sized bedrooms offering flexibility for families, guests, or home offices. Whether you're biking to the park, grabbing coffee at a nearby café, or enjoying a relaxing evening on the patio, this location truly has it all. Don’t miss the opportunity to make this move-in-ready gem your new home!
INTERIOR
Bedrooms: 4
Fin ft² / Living Area: 2163 ft²
Below Ground Living: 672ft²
Bathrooms: 2
Above Ground Living: 1491ft²
-
Basement Details: Partially Finished, Storage Space,
Appliances Included:
-
- Refrigerator
- Washer
- Dryer
- Microwave
- Dishwasher
EXTERIOR
Air Conditioning: Central Air
Garage Spaces: 2
Construction Materials: N/A
Foundation Size: 1041ft²
Unit Amenities:
-
- Kitchen Window
- Porch
- Natural Woodwork
- Hardwood Floors
- Ceiling Fan(s)
- Washer/Dryer Hookup
- Paneled Doors
- Tile Floors
- Main Floor Primary Bedroom
Heating System:
-
- Forced Air
ROOMS
| Main | Size | ft² |
|---|---|---|
| Living Room | 13x12 | 169 ft² |
| Dining Room | 13x12 | 169 ft² |
| Kitchen | 13x10 | 169 ft² |
| Bedroom 1 | 20x09 | 400 ft² |
| Bedroom 2 | 12x09 | 144 ft² |
| Office | 07x06 | 49 ft² |
| Porch | 13x06 | 169 ft² |
| Foyer | 07x03 | 49 ft² |
| Upper | Size | ft² |
|---|---|---|
| Bedroom 3 | 12x09 | 144 ft² |
| Bedroom 4 | 12x11 | 144 ft² |
| Lower | Size | ft² |
|---|---|---|
| Family Room | 28x22 | 784 ft² |
| Hobby Room | 08x07 | 64 ft² |
| Laundry | 11x08 | 121 ft² |
LOT
Acres: N/A
Lot Size Dim.: 40x129
Longitude: 44.9208
Latitude: -93.2144
Zoning: Residential-Single Family
FINANCIAL & TAXES
Tax year: 2025
Tax annual amount: $5,144
MISCELLANEOUS
Fuel System: N/A
Sewer System: City Sewer/Connected
Water System: City Water/Connected
ADITIONAL INFORMATION
MLS#: NST7746725
Listing Brokerage: Lakes Sotheby's International Realty

ID: 3807066
Published: June 20, 2025
Last Update: June 20, 2025
Views: 3






