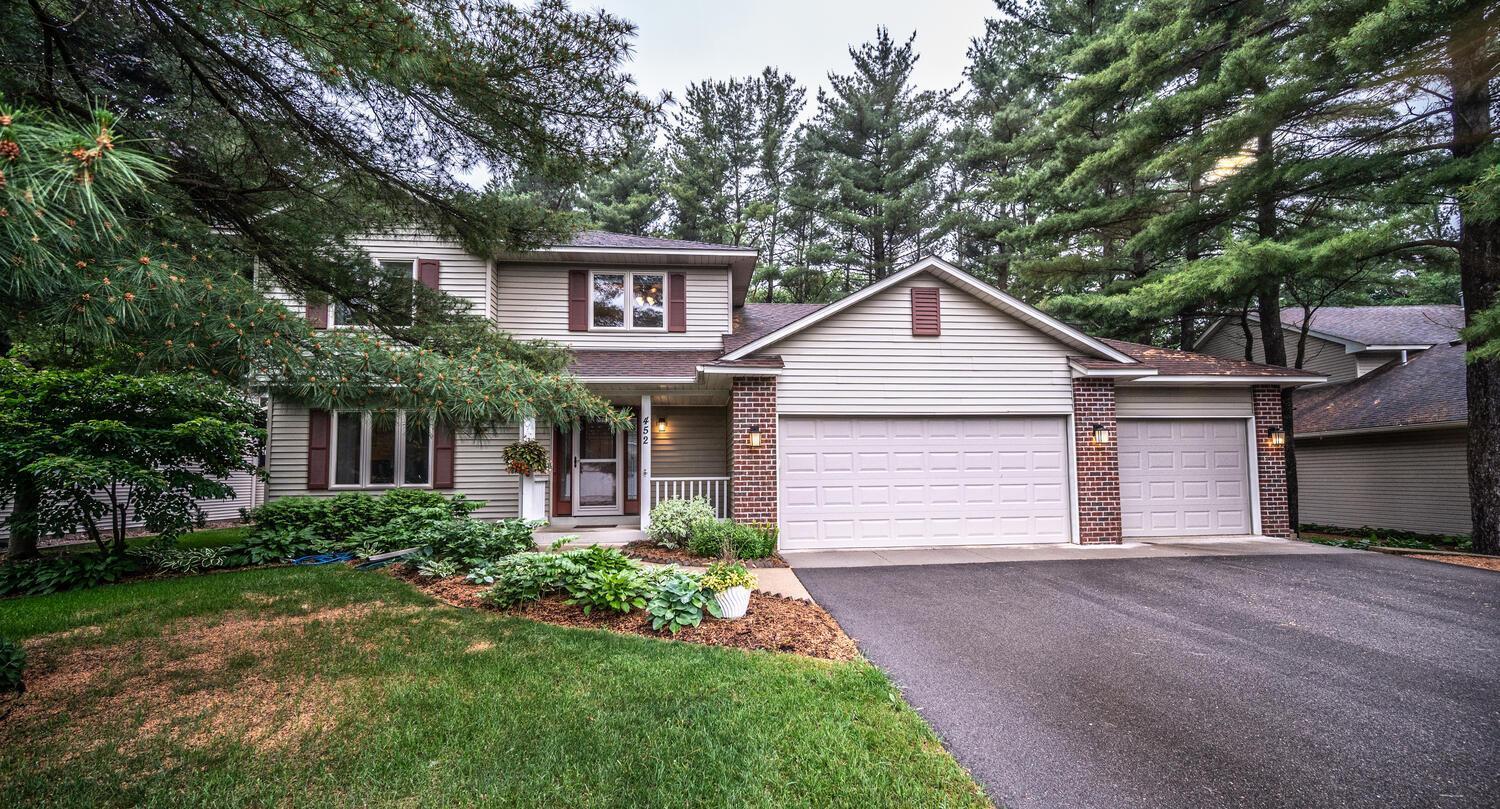452 SPRUCE STREET
452 Spruce Street, Shakopee, 55379, MN
-
Price: $530,000
-
Status type: For Sale
-
City: Shakopee
-
Neighborhood: Pinewood Estates
Bedrooms: 3
Property Size :3290
-
Listing Agent: NST16483,NST47727
-
Property type : Single Family Residence
-
Zip code: 55379
-
Street: 452 Spruce Street
-
Street: 452 Spruce Street
Bathrooms: 4
Year: 1997
Listing Brokerage: Edina Realty, Inc.
FEATURES
- Range
- Refrigerator
- Washer
- Dryer
- Microwave
- Dishwasher
- Water Softener Owned
- Disposal
- Gas Water Heater
- Stainless Steel Appliances
DETAILS
Welcome to this sharp two-story home nestled into the quiet and wooded Pinewood Estates neighborhood. This meticulously maintained home is highlighted by a gorgeous 15x15 vaulted sunroom addition (basement was also dug out under this room)surrounded by windows and glass doors. The vaulted family room boasts a gas fireplace w/stacked stone surround and built-ins - very cozy feeling room. Spacious kitchen features a corner sink, Cambria counters (added in 2021) and SS appliances. The dining area is open to the kitchen and the family room. Sliding glass doors lead to a paver patio featuring a firepit and the beautiful backyard which is wooded and landscaped with shade perennials. There is also a very nice-sized office located off the foyer (which could also be a formal living room). The upper level has a very large primary bedroom that is vaulted, has a walk-in closet and a beautifully updated full bath. Two additional bedrooms share an updated 3/4 bath. The lower level is an entertainer's dream - wet bar area, billiard area (sellers prefer the pool table stay with the home) and the fabulous media room (which is under the sunroom) with surround sound speakers, a projector and a screen - what a fun place to hang out in! There is also an exercise area in the lower level along with a 3/4 bath. HVAC new in 2019, new blacktop drive 2022. This is a beautiful home so don't miss your opportunity to experience it and own it!
INTERIOR
Bedrooms: 3
Fin ft² / Living Area: 3290 ft²
Below Ground Living: 1118ft²
Bathrooms: 4
Above Ground Living: 2172ft²
-
Basement Details: Block, Daylight/Lookout Windows, Drain Tiled, Finished, Full, Sump Basket,
Appliances Included:
-
- Range
- Refrigerator
- Washer
- Dryer
- Microwave
- Dishwasher
- Water Softener Owned
- Disposal
- Gas Water Heater
- Stainless Steel Appliances
EXTERIOR
Air Conditioning: Central Air
Garage Spaces: 3
Construction Materials: N/A
Foundation Size: 1362ft²
Unit Amenities:
-
- Patio
- Kitchen Window
- Natural Woodwork
- Hardwood Floors
- Sun Room
- Ceiling Fan(s)
- Vaulted Ceiling(s)
- Washer/Dryer Hookup
- Exercise Room
- Cable
- Wet Bar
- Tile Floors
- Primary Bedroom Walk-In Closet
Heating System:
-
- Forced Air
ROOMS
| Main | Size | ft² |
|---|---|---|
| Dining Room | 12x11 | 144 ft² |
| Family Room | 19x13 | 361 ft² |
| Kitchen | 15x11 | 225 ft² |
| Sun Room | 15x15 | 225 ft² |
| Patio | 21x17 | 441 ft² |
| Upper | Size | ft² |
|---|---|---|
| Bedroom 1 | 18x12 | 324 ft² |
| Bedroom 2 | 12x10 | 144 ft² |
| Bedroom 3 | 12x11 | 144 ft² |
| Lower | Size | ft² |
|---|---|---|
| Family Room | 30x12 | 900 ft² |
| Media Room | 15x15 | 225 ft² |
| Exercise Room | 18x10 | 324 ft² |
| Storage | 12x12 | 144 ft² |
LOT
Acres: N/A
Lot Size Dim.: 82x130
Longitude: 44.7962
Latitude: -93.4952
Zoning: Residential-Single Family
FINANCIAL & TAXES
Tax year: 2025
Tax annual amount: $4,648
MISCELLANEOUS
Fuel System: N/A
Sewer System: City Sewer/Connected
Water System: City Water/Connected
ADITIONAL INFORMATION
MLS#: NST7759691
Listing Brokerage: Edina Realty, Inc.

ID: 3828215
Published: June 26, 2025
Last Update: June 26, 2025
Views: 1






