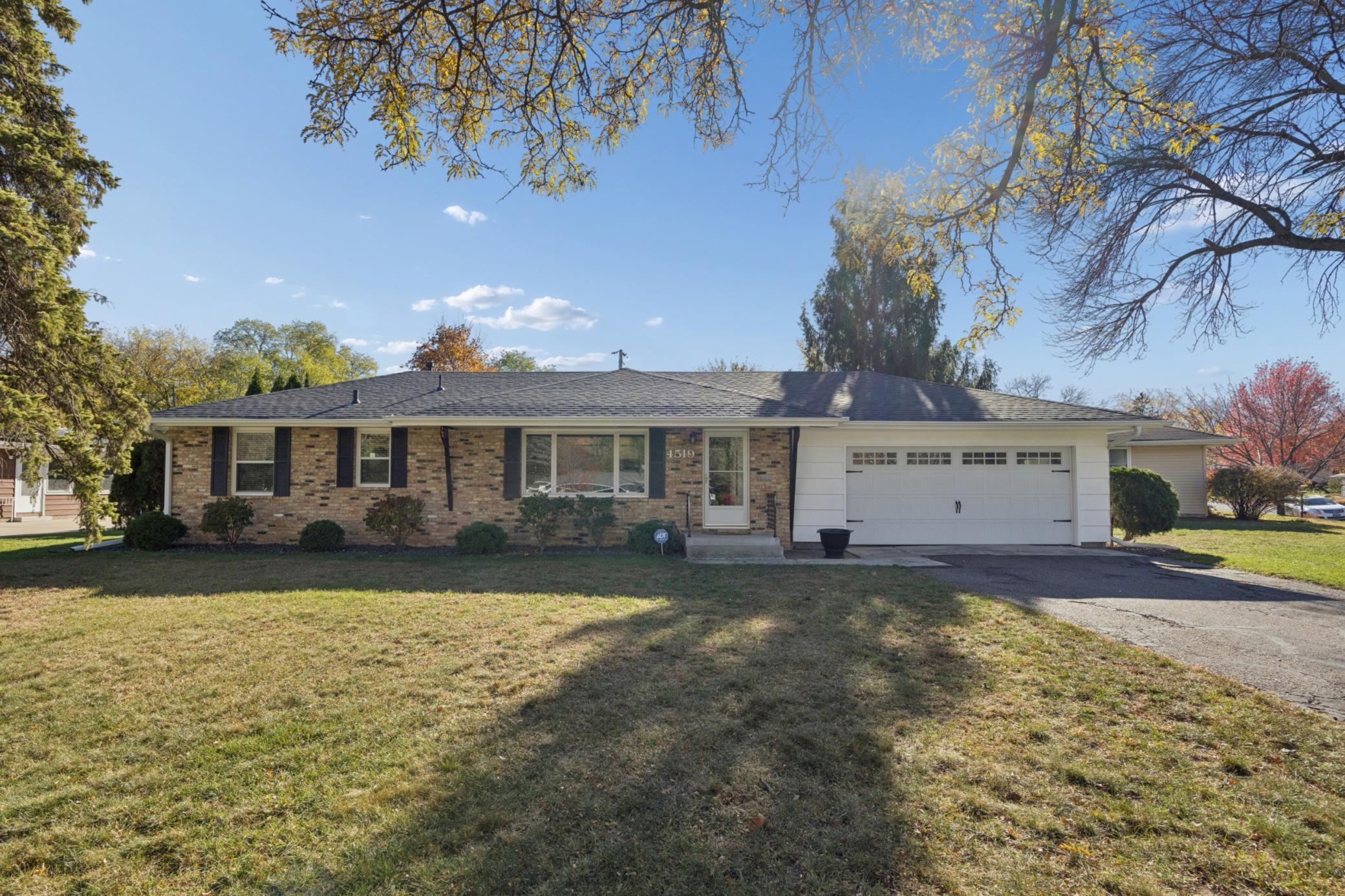4519 NORD DRIVE
4519 Nord Drive, Minneapolis (Bloomington), 55437, MN
-
Property type : Single Family Residence
-
Zip code: 55437
-
Street: 4519 Nord Drive
-
Street: 4519 Nord Drive
Bathrooms: 2
Year: 1956
Listing Brokerage: Coldwell Banker Burnet
FEATURES
- Range
- Refrigerator
- Washer
- Dryer
- Microwave
- Exhaust Fan
- Dishwasher
- Disposal
- Freezer
- Cooktop
- Wall Oven
- Gas Water Heater
- Double Oven
- ENERGY STAR Qualified Appliances
- Stainless Steel Appliances
DETAILS
Welcome to this gorgeously updated rambler in the heart of West Bloomington. This move-in ready home blends timeless character with thoughtful updates throughout. The main level features three spacious bedrooms, a sun-filled living room with a large bay window, and an updated kitchen boasting premium KitchenAid SS appliances, granite countertops, and custom buffet cabinets. Original woodwork and refinished hardwood floors add warmth and charm, while solid-core doors and custom trim showcase quality craftsmanship. The remodeled upper-level bathroom and freshly painted rooms complete the inviting space. Enjoy the bright family room with a cozy wood-burning fireplace that opens to a maintenance-free deck overlooking the private, fully fenced backyard—perfect for relaxing or entertaining. The finished lower level offers a versatile family and entertainment area, a fourth bedroom, a ¾ bathroom, and an additional flex room - ideal for a home office, gym, or studio, with plenty of storage throughout. Located near Jefferson High School, Brookside Park, Nine Mile Creek trails, and favorite shopping and dining destinations, this home offers the perfect balance of comfort, convenience, and craftsmanship. Don’t miss your chance to make this exceptional property your new home. Truly a must-see!
INTERIOR
Bedrooms: 4
Fin ft² / Living Area: 2372 ft²
Below Ground Living: 1056ft²
Bathrooms: 2
Above Ground Living: 1316ft²
-
Basement Details: Block, Daylight/Lookout Windows, Egress Window(s), Finished, Storage Space,
Appliances Included:
-
- Range
- Refrigerator
- Washer
- Dryer
- Microwave
- Exhaust Fan
- Dishwasher
- Disposal
- Freezer
- Cooktop
- Wall Oven
- Gas Water Heater
- Double Oven
- ENERGY STAR Qualified Appliances
- Stainless Steel Appliances
EXTERIOR
Air Conditioning: Central Air
Garage Spaces: 2
Construction Materials: N/A
Foundation Size: 1056ft²
Unit Amenities:
-
- Kitchen Window
- Deck
- Hardwood Floors
- Walk-In Closet
- Washer/Dryer Hookup
- Exercise Room
- Main Floor Primary Bedroom
- Primary Bedroom Walk-In Closet
Heating System:
-
- Forced Air
ROOMS
| Main | Size | ft² |
|---|---|---|
| Bathroom | 7x6 | 49 ft² |
| Bedroom 1 | 12x15 | 144 ft² |
| Bedroom 2 | 11x10 | 121 ft² |
| Bedroom 3 | 11x12 | 121 ft² |
| Kitchen | 16x12 | 256 ft² |
| Living Room | 24x12 | 576 ft² |
| Family Room | 20x13 | 400 ft² |
| Deck | 22x14 | 484 ft² |
| Lower | Size | ft² |
|---|---|---|
| Laundry | 32x8 | 1024 ft² |
| Bathroom | 6x12 | 36 ft² |
| Bedroom 4 | 16x15 | 256 ft² |
| Flex Room | 11x10 | 121 ft² |
| Family Room | 20x14 | 400 ft² |
LOT
Acres: N/A
Lot Size Dim.: Irregular
Longitude: 44.8101
Latitude: -93.3378
Zoning: Residential-Single Family
FINANCIAL & TAXES
Tax year: 2025
Tax annual amount: $3,363
MISCELLANEOUS
Fuel System: N/A
Sewer System: City Sewer/Connected
Water System: City Water - In Street
ADDITIONAL INFORMATION
MLS#: NST7823432
Listing Brokerage: Coldwell Banker Burnet

ID: 4276588
Published: November 06, 2025
Last Update: November 06, 2025
Views: 1






