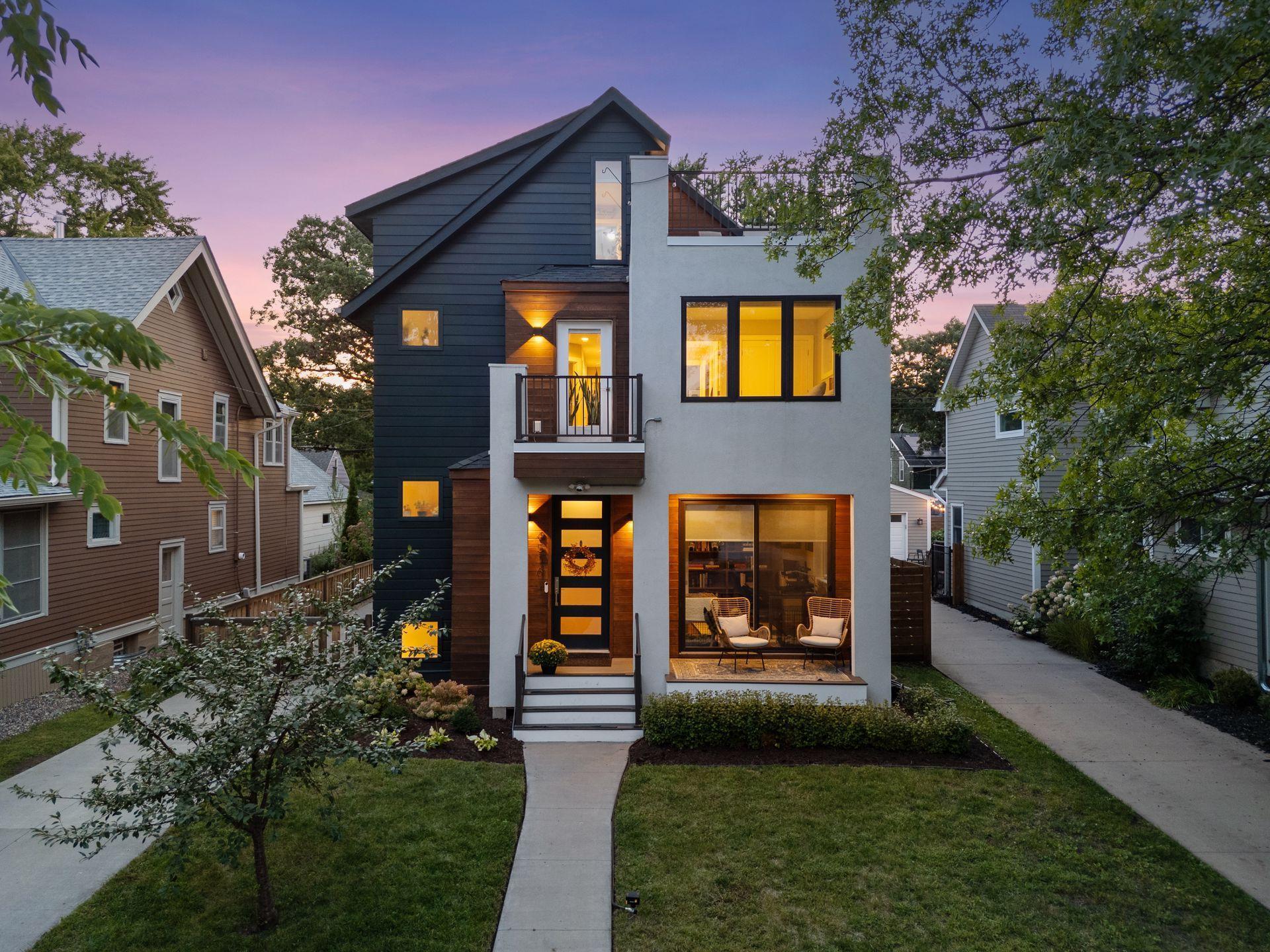4516 WASHBURN AVENUE
4516 Washburn Avenue, Minneapolis, 55410, MN
-
Price: $1,495,000
-
Status type: For Sale
-
City: Minneapolis
-
Neighborhood: Linden Hills
Bedrooms: 4
Property Size :3718
-
Listing Agent: NST16638,NST45948
-
Property type : Single Family Residence
-
Zip code: 55410
-
Street: 4516 Washburn Avenue
-
Street: 4516 Washburn Avenue
Bathrooms: 4
Year: 2016
Listing Brokerage: Coldwell Banker Burnet
FEATURES
- Range
- Refrigerator
- Washer
- Dryer
- Microwave
- Exhaust Fan
- Dishwasher
- Disposal
DETAILS
Sleek and modern 2 ½-story home in a prime Linden Hills location. Built in 2016, this residence offers open, light-filled living spaces designed for comfort and style. The main level features a family room, dedicated office, and a stunning kitchen with Thermador appliances, a waterfall island, and a spacious pantry—all with seamless access to inviting outdoor spaces. Upstairs, you’ll find 3 bedrooms, including a luxurious owner’s suite with a double-sided fireplace and private balcony. 2 additional bedrooms with a dual bath and convenient laundry. The third level provides versatile flex space perfect for a second office or reading nook, complete with a rooftop balcony overlooking the neighborhood. The finished lower level expands your living options with a family room, wet bar, and comfortable guest accommodations.
INTERIOR
Bedrooms: 4
Fin ft² / Living Area: 3718 ft²
Below Ground Living: 1179ft²
Bathrooms: 4
Above Ground Living: 2539ft²
-
Basement Details: Egress Window(s), Finished, Full,
Appliances Included:
-
- Range
- Refrigerator
- Washer
- Dryer
- Microwave
- Exhaust Fan
- Dishwasher
- Disposal
EXTERIOR
Air Conditioning: Central Air
Garage Spaces: 2
Construction Materials: N/A
Foundation Size: 1239ft²
Unit Amenities:
-
- Hardwood Floors
- Balcony
- Ceiling Fan(s)
- French Doors
Heating System:
-
- Forced Air
ROOMS
| Main | Size | ft² |
|---|---|---|
| Foyer | 16.6x6.1 | 100.38 ft² |
| Living Room | 12.4x17.4 | 213.78 ft² |
| Dining Room | 10.3x12.8 | 129.83 ft² |
| Office | 10.5x11.9 | 122.4 ft² |
| Mud Room | 7.4x7.6 | 55 ft² |
| Upper | Size | ft² |
|---|---|---|
| Bedroom 1 | 15.4x14.6 | 222.33 ft² |
| Bedroom 2 | 12.4x10.9 | 132.58 ft² |
| Bedroom 3 | 10.9x12.4 | 132.58 ft² |
| Primary Bathroom | 13.9x9.7 | 131.77 ft² |
| Walk In Closet | 9.5x9.8 | 91.03 ft² |
| Laundry | 7.9x9.8 | 74.92 ft² |
| Third | Size | ft² |
|---|---|---|
| Sitting Room | 12x5.8 | 68 ft² |
| Bonus Room | 10.8x10.5 | 111.11 ft² |
| Deck | 11x11.6 | 126.5 ft² |
| Lower | Size | ft² |
|---|---|---|
| Bedroom 4 | 12x12.1 | 145 ft² |
| Family Room | 21.9x20.1 | 436.81 ft² |
| Storage | 22x7.2 | 157.67 ft² |
LOT
Acres: N/A
Lot Size Dim.: 42x135
Longitude: 44.9209
Latitude: -93.318
Zoning: Residential-Single Family
FINANCIAL & TAXES
Tax year: 2025
Tax annual amount: $20,118
MISCELLANEOUS
Fuel System: N/A
Sewer System: City Sewer/Connected
Water System: City Water/Connected
ADDITIONAL INFORMATION
MLS#: NST7801370
Listing Brokerage: Coldwell Banker Burnet

ID: 4134065
Published: September 22, 2025
Last Update: September 22, 2025
Views: 1






