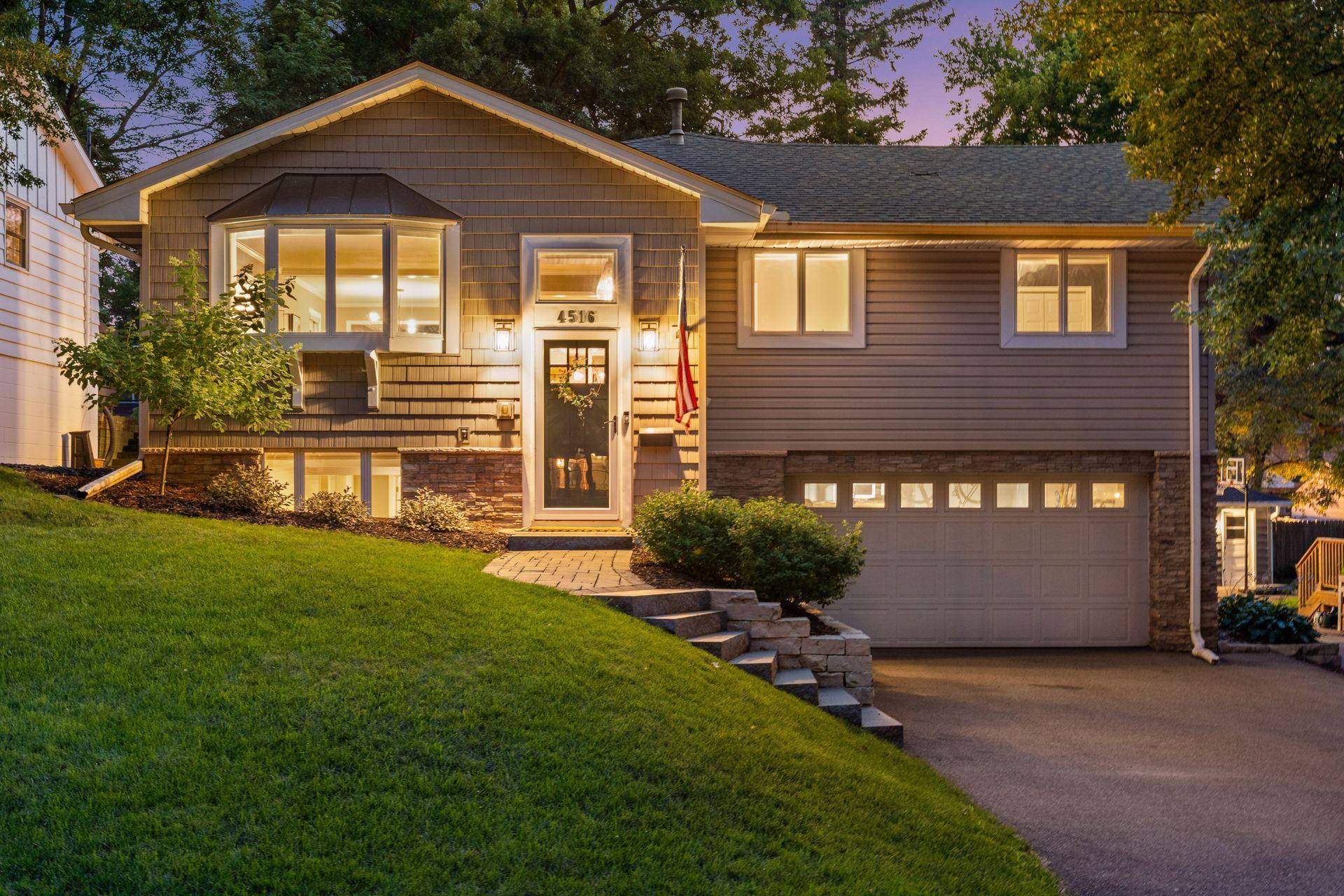4516 VANDERVORK AVENUE
4516 Vandervork Avenue, Minneapolis (Edina), 55436, MN
-
Price: $899,000
-
Status type: For Sale
-
City: Minneapolis (Edina)
-
Neighborhood: Todd Park
Bedrooms: 4
Property Size :3429
-
Listing Agent: NST49293,NST83541
-
Property type : Single Family Residence
-
Zip code: 55436
-
Street: 4516 Vandervork Avenue
-
Street: 4516 Vandervork Avenue
Bathrooms: 3
Year: 1961
Listing Brokerage: Compass
FEATURES
- Range
- Refrigerator
- Washer
- Dryer
- Microwave
- Dishwasher
- Water Softener Owned
- Disposal
- Humidifier
- Wine Cooler
- Stainless Steel Appliances
DETAILS
Discover a truly unique opportunity to own a beautifully remodeled home at a rare price point being in such a fantastic neighborhood which is conveniently located near parks and offers easy access to Interlachen Country Club. Inside, you'll find a surprisingly spacious main level enhanced by a thoughtfully designed addition at the back of the house. The bright living room features a large bay window and flows effortlessly into the kitchen and dining area, which then opens into a vaulted family room. The kitchen is ideally set up for both entertaining and everyday living. The family room boasts a wet bar and access to a four-season porch and deck. The main level includes a stunning primary suite complete with dual closets and a full bathroom featuring a double vanity, soaking tub, and a generous shower with dual shower heads. There are also two additional bedrooms and a ¾ bath on this level. Downstairs, the lower level offers another family room, a bar, a ¾ bathroom, a sizable laundry/hobby/storage room, and a versatile flex space. This area is perfect for a nanny suite, in-law quarters with a separate entrance, or an office and exercise room, as currently used. Located in the desirable Todd Park neighborhood within the coveted Highlands Elementary School district, this home provides convenient access to parks, playgrounds, ball fields, tennis/pickleball courts, and trails.
INTERIOR
Bedrooms: 4
Fin ft² / Living Area: 3429 ft²
Below Ground Living: 1272ft²
Bathrooms: 3
Above Ground Living: 2157ft²
-
Basement Details: Finished, Walkout,
Appliances Included:
-
- Range
- Refrigerator
- Washer
- Dryer
- Microwave
- Dishwasher
- Water Softener Owned
- Disposal
- Humidifier
- Wine Cooler
- Stainless Steel Appliances
EXTERIOR
Air Conditioning: Central Air
Garage Spaces: 2
Construction Materials: N/A
Foundation Size: 1885ft²
Unit Amenities:
-
- Deck
- Hardwood Floors
- Ceiling Fan(s)
- Vaulted Ceiling(s)
Heating System:
-
- Forced Air
- Baseboard
ROOMS
| Main | Size | ft² |
|---|---|---|
| Living Room | 19x13 | 361 ft² |
| Dining Room | 13x9 | 169 ft² |
| Family Room | 23x16 | 529 ft² |
| Kitchen | 14x10 | 196 ft² |
| Bedroom 1 | 17x11 | 289 ft² |
| Bedroom 2 | 12x11 | 144 ft² |
| Bedroom 3 | 11x8 | 121 ft² |
| Porch | 17x12 | 289 ft² |
| Primary Bathroom | 16x10 | 256 ft² |
| Deck | 16x13 | 256 ft² |
| Lower | Size | ft² |
|---|---|---|
| Bedroom 4 | 20x15 | 400 ft² |
| Family Room | 18x12 | 324 ft² |
| Bar/Wet Bar Room | 14x13 | 196 ft² |
| Laundry | 16x14 | 256 ft² |
LOT
Acres: N/A
Lot Size Dim.: 50x145
Longitude: 44.9162
Latitude: -93.3585
Zoning: Residential-Single Family
FINANCIAL & TAXES
Tax year: 2025
Tax annual amount: $9,310
MISCELLANEOUS
Fuel System: N/A
Sewer System: City Sewer/Connected
Water System: City Water/Connected
ADDITIONAL INFORMATION
MLS#: NST7781498
Listing Brokerage: Compass

ID: 3961174
Published: August 04, 2025
Last Update: August 04, 2025
Views: 1






