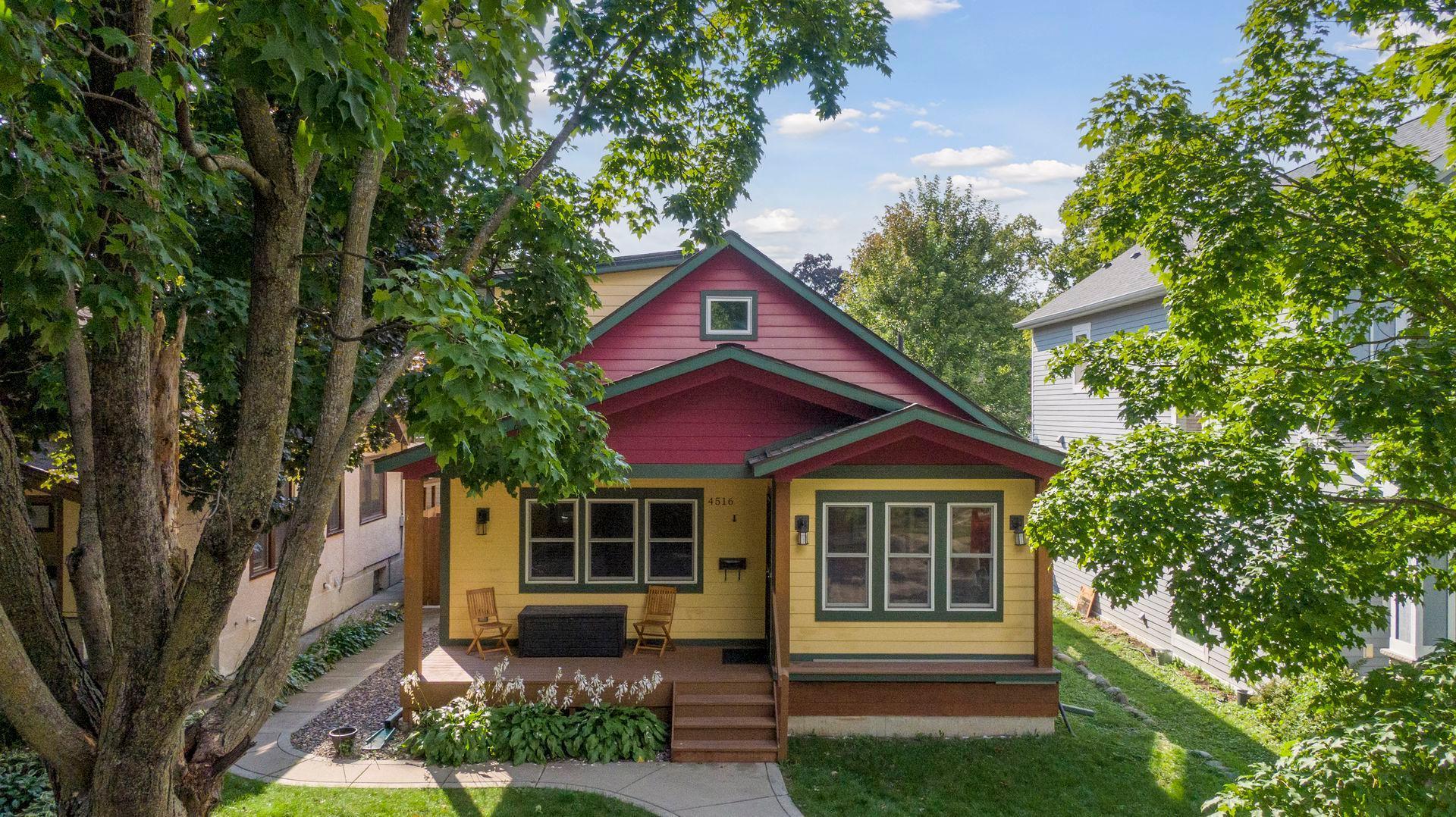4516 43RD AVENUE
4516 43rd Avenue, Minneapolis, 55406, MN
-
Price: $560,000
-
Status type: For Sale
-
City: Minneapolis
-
Neighborhood: Hiawatha
Bedrooms: 3
Property Size :1935
-
Listing Agent: NST16271,NST45085
-
Property type : Single Family Residence
-
Zip code: 55406
-
Street: 4516 43rd Avenue
-
Street: 4516 43rd Avenue
Bathrooms: 2
Year: 2012
Listing Brokerage: RE/MAX Results
FEATURES
- Range
- Refrigerator
- Washer
- Dryer
- Microwave
- Exhaust Fan
- Dishwasher
- Cooktop
- Gas Water Heater
- Double Oven
- ENERGY STAR Qualified Appliances
- Stainless Steel Appliances
- Chandelier
DETAILS
All the charm of a mission-style bungalow—with the peace of mind of modern construction! Built in 2012, this thoughtfully designed home blends character with convenience. Reclaimed cabinets and aged woodwork lend a vintage warmth, while modern features like a poured foundation, drain tile system, 9’+ basement ceilings, and a floor truss system ensure lasting quality and an easy-to-finish lower level, complete with a family room (one bedroom and a beautiful bathroom are already finished on the lower level). Step inside from the covered front entry to an enclosed porch, perfect for morning coffee. The main level offers hardwood floors, a bright open kitchen, a formal dining room, a spacious living room, and two comfortable bedrooms. Upstairs, the finished expansion space features tall vaulted ceilings, skylights, and additional windows that allow for ample natural light—ideal for a versatile space that can serve as an office, studio, or guest suite. A back porch and second-floor deck provide additional opportunities to enjoy the outdoors. The fenced yard is beautifully landscaped and leads to an oversized two-car garage with an electric vehicle charging station. Solar panels and other green features help you save on utility costs. Located just blocks from Minnehaha Falls and bike trails, you’ll love being able to walk or ride along the Mississippi River. Shopping, dining, fitness, and entertainment are just across the Ford Bridge. A rare find: timeless style, modern comfort, and a prime location all in one.
INTERIOR
Bedrooms: 3
Fin ft² / Living Area: 1935 ft²
Below Ground Living: 300ft²
Bathrooms: 2
Above Ground Living: 1635ft²
-
Basement Details: Concrete,
Appliances Included:
-
- Range
- Refrigerator
- Washer
- Dryer
- Microwave
- Exhaust Fan
- Dishwasher
- Cooktop
- Gas Water Heater
- Double Oven
- ENERGY STAR Qualified Appliances
- Stainless Steel Appliances
- Chandelier
EXTERIOR
Air Conditioning: Central Air
Garage Spaces: 2
Construction Materials: N/A
Foundation Size: 1069ft²
Unit Amenities:
-
- Kitchen Window
- Deck
- Porch
- Natural Woodwork
- Hardwood Floors
- Balcony
- Vaulted Ceiling(s)
- Local Area Network
- Washer/Dryer Hookup
- Other
- Cable
- Skylight
- Main Floor Primary Bedroom
Heating System:
-
- Forced Air
- Radiant Floor
- Fireplace(s)
- Radiator(s)
ROOMS
| Main | Size | ft² |
|---|---|---|
| Living Room | 14x11 | 196 ft² |
| Dining Room | 14x9.6 | 133 ft² |
| Kitchen | 10.6x12 | 111.3 ft² |
| Bedroom 1 | 10.6x10.6 | 110.25 ft² |
| Bedroom 2 | 10x14.6 | 145 ft² |
| Porch | 8x10 | 64 ft² |
| Screened Porch | 9x11 | 81 ft² |
| Lower | Size | ft² |
|---|---|---|
| Bedroom 3 | 10x14.6 | 145 ft² |
| Unfinished | 21x18 | 441 ft² |
| Upper | Size | ft² |
|---|---|---|
| Bonus Room | 33x16 | 1089 ft² |
| Deck | 14.6x12 | 211.7 ft² |
LOT
Acres: N/A
Lot Size Dim.: 40x127
Longitude: 44.921
Latitude: -93.2118
Zoning: Residential-Single Family
FINANCIAL & TAXES
Tax year: 2025
Tax annual amount: $7,940
MISCELLANEOUS
Fuel System: N/A
Sewer System: City Sewer/Connected
Water System: City Water/Connected
ADDITIONAL INFORMATION
MLS#: NST7787912
Listing Brokerage: RE/MAX Results

ID: 4072020
Published: September 04, 2025
Last Update: September 04, 2025
Views: 1






