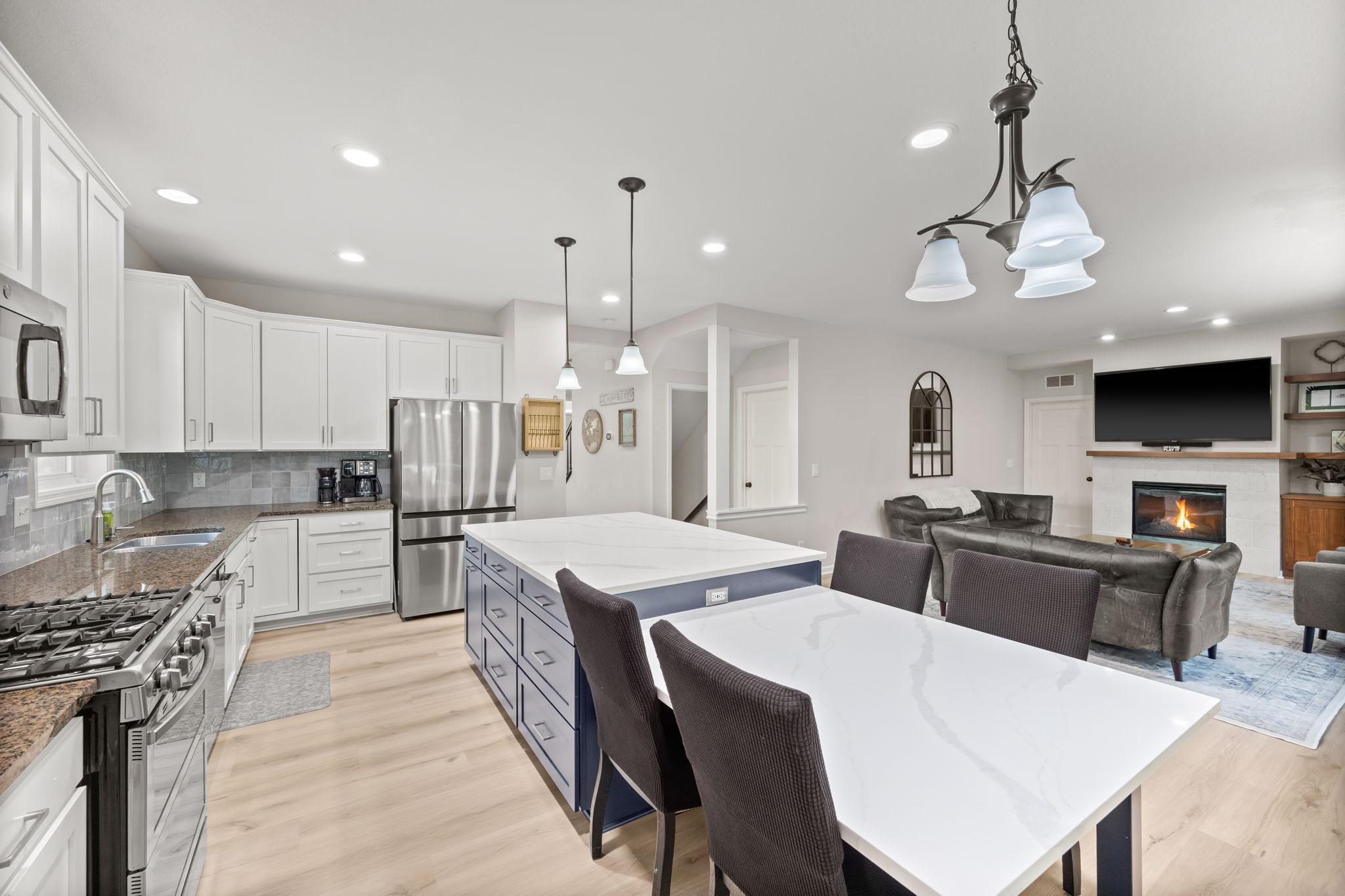4515 YELLOWSTONE LANE
4515 Yellowstone Lane, Plymouth, 55446, MN
-
Price: $725,000
-
Status type: For Sale
-
City: Plymouth
-
Neighborhood: Arbor Grove 2nd Add
Bedrooms: 5
Property Size :3958
-
Listing Agent: NST16651,NST92655
-
Property type : Single Family Residence
-
Zip code: 55446
-
Street: 4515 Yellowstone Lane
-
Street: 4515 Yellowstone Lane
Bathrooms: 4
Year: 2012
Listing Brokerage: Edina Realty, Inc.
FEATURES
- Range
- Refrigerator
- Washer
- Dryer
- Microwave
- Dishwasher
- Water Softener Owned
- Freezer
- Stainless Steel Appliances
DETAILS
Welcome to this beautifully updated 5-bed home within the Wayzata school district! Enjoy peace of mind with NEW roof, furnace, AC, appliances, plus a newly installed solar system that will be fully paid off at closing, giving you the benefits of clean energy and lower electric bills from day one. The heart of the home is the stunning kitchen with an extended oversized island, soft-close cabinetry, and open-concept layout—perfect for entertaining and holiday gatherings. Relax in the vaulted three-season porch or host guests on the spacious paver patio with built-in fireplace. Upstairs features 4 large bedrooms, California closets, laundry, and a luxurious owner’s suite with dual walk-ins. You'll also love the main floor office, custom mudroom, LVP flooring, and lower-level second kitchen, theater space, in-law suite, and game room. Storage abounds, and the oversized garage includes EV hookup. Unbeatable location on a quiet cul-de-sac street with sidewalks, trails, and no thru-traffic. Private backyard and scenic wetland views make this home truly special!
INTERIOR
Bedrooms: 5
Fin ft² / Living Area: 3958 ft²
Below Ground Living: 1057ft²
Bathrooms: 4
Above Ground Living: 2901ft²
-
Basement Details: Drain Tiled, Egress Window(s), Finished, Full, Concrete, Storage Space, Sump Pump,
Appliances Included:
-
- Range
- Refrigerator
- Washer
- Dryer
- Microwave
- Dishwasher
- Water Softener Owned
- Freezer
- Stainless Steel Appliances
EXTERIOR
Air Conditioning: Central Air
Garage Spaces: 2
Construction Materials: N/A
Foundation Size: 1528ft²
Unit Amenities:
-
- Patio
- Kitchen Window
- Deck
- Porch
- Ceiling Fan(s)
- Walk-In Closet
- Vaulted Ceiling(s)
- Washer/Dryer Hookup
- In-Ground Sprinkler
- Kitchen Center Island
- Wet Bar
- Tile Floors
- Primary Bedroom Walk-In Closet
Heating System:
-
- Forced Air
ROOMS
| Main | Size | ft² |
|---|---|---|
| Kitchen | 18x13.5 | 241.5 ft² |
| Dining Room | 13.5x11.5 | 153.17 ft² |
| Living Room | 19.5x15 | 378.63 ft² |
| Family Room | 13.5x12 | 181.13 ft² |
| Mud Room | 9x6 | 81 ft² |
| Office | 15x10.5 | 156.25 ft² |
| Screened Porch | 13.5x13 | 181.13 ft² |
| Upper | Size | ft² |
|---|---|---|
| Bedroom 1 | 16x15 | 256 ft² |
| Bedroom 2 | 12.5x12.5 | 154.17 ft² |
| Bedroom 3 | 12.5x11.5 | 141.76 ft² |
| Bedroom 4 | 13.5x12 | 181.13 ft² |
| Laundry | 10.5x6 | 109.38 ft² |
| Lower | Size | ft² |
|---|---|---|
| Bedroom 5 | 13.5x11.5 | 153.17 ft² |
| Family Room | 29x12.5 | 360.08 ft² |
LOT
Acres: N/A
Lot Size Dim.: 65x125
Longitude: 45.0376
Latitude: -93.5201
Zoning: Residential-Single Family
FINANCIAL & TAXES
Tax year: 2025
Tax annual amount: $8,159
MISCELLANEOUS
Fuel System: N/A
Sewer System: City Sewer/Connected
Water System: City Water/Connected
ADDITIONAL INFORMATION
MLS#: NST7820436
Listing Brokerage: Edina Realty, Inc.

ID: 4243201
Published: October 27, 2025
Last Update: October 27, 2025
Views: 2






