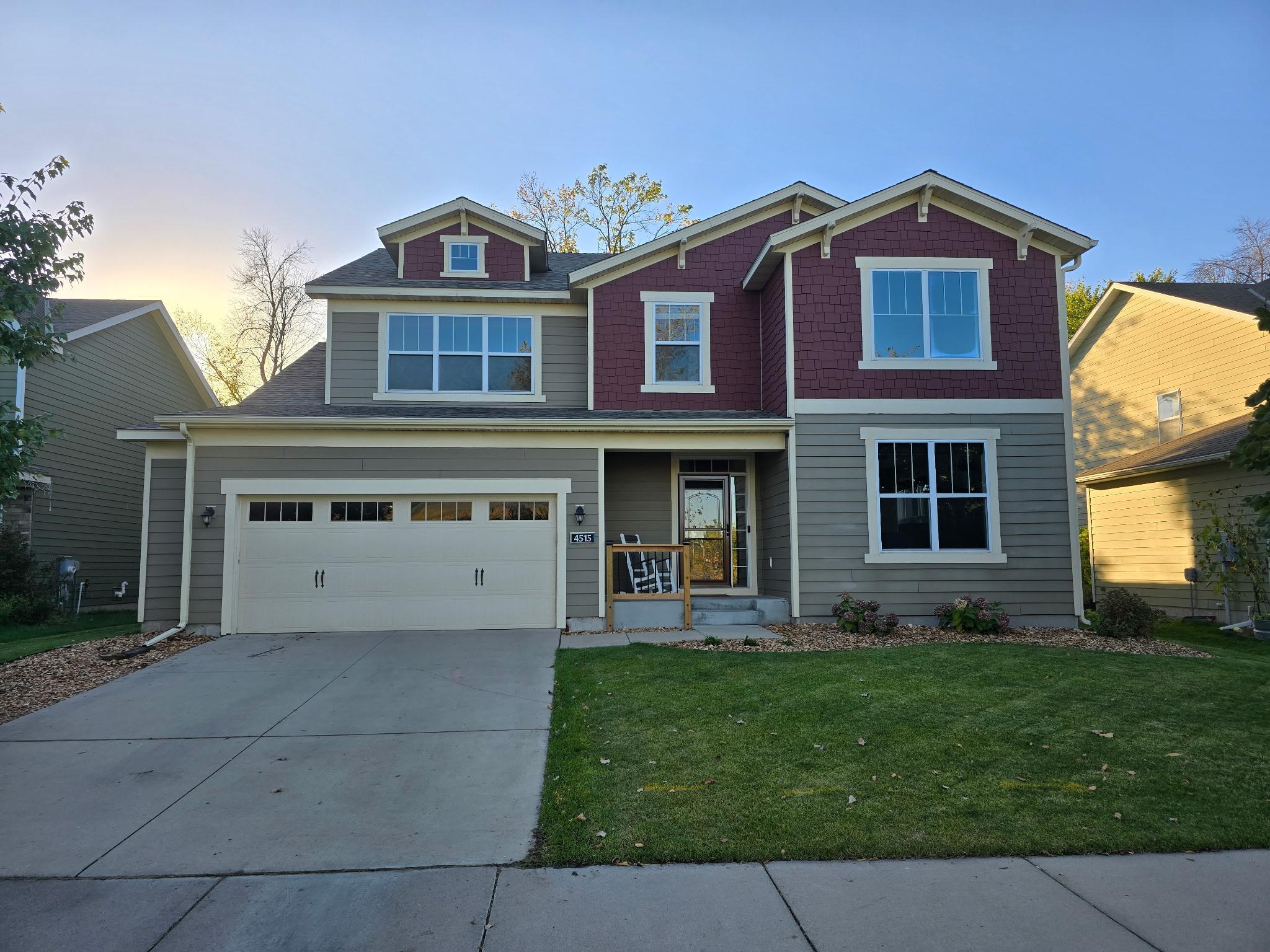4515 YELLOWSTONE LANE
4515 Yellowstone Lane, Plymouth, 55446, MN
-
Price: $735,000
-
Status type: For Sale
-
City: Plymouth
-
Neighborhood: Arbor Grove 2nd Add
Bedrooms: 5
Property Size :3958
-
Listing Agent: NST16651,NST92655
-
Property type : Single Family Residence
-
Zip code: 55446
-
Street: 4515 Yellowstone Lane
-
Street: 4515 Yellowstone Lane
Bathrooms: 4
Year: 2012
Listing Brokerage: Edina Realty, Inc.
FEATURES
- Range
- Refrigerator
- Washer
- Dryer
- Microwave
- Dishwasher
- Water Softener Owned
- Freezer
- Stainless Steel Appliances
DETAILS
Welcome to this beautifully updated 5-bed home in Plymouth’s sought-after Arbor Grove neighborhood, within the Wayzata school district! Enjoy peace of mind with a new roof, furnace, AC, and appliances (2024–2025). The heart of the home is the stunning kitchen with an extended oversized island, soft-close cabinetry, and open-concept layout—perfect for entertaining and holiday gatherings. Relax in the vaulted three-season porch or host guests on the spacious paver patio with built-in fireplace. Upstairs features 4 large bedrooms, California closets, laundry, and a luxurious owner’s suite with dual walk-ins. You'll also love the main floor office, custom mudroom, LVP flooring, and lower-level second kitchen, theater space, in-law suite, and game room. Storage abounds, and the oversized garage includes EV hookup. Unbeatable location on a quiet cul-de-sac street with sidewalks, trails, and no thru-traffic. Private backyard and scenic wetland views make this home truly special—don’t miss it!
INTERIOR
Bedrooms: 5
Fin ft² / Living Area: 3958 ft²
Below Ground Living: 1057ft²
Bathrooms: 4
Above Ground Living: 2901ft²
-
Basement Details: Drain Tiled, Egress Window(s), Finished, Full, Concrete, Storage Space, Sump Pump,
Appliances Included:
-
- Range
- Refrigerator
- Washer
- Dryer
- Microwave
- Dishwasher
- Water Softener Owned
- Freezer
- Stainless Steel Appliances
EXTERIOR
Air Conditioning: Central Air
Garage Spaces: 2
Construction Materials: N/A
Foundation Size: 1528ft²
Unit Amenities:
-
- Patio
- Kitchen Window
- Deck
- Porch
- Ceiling Fan(s)
- Walk-In Closet
- Vaulted Ceiling(s)
- Washer/Dryer Hookup
- In-Ground Sprinkler
- Kitchen Center Island
- Wet Bar
- Tile Floors
- Primary Bedroom Walk-In Closet
Heating System:
-
- Forced Air
ROOMS
| Main | Size | ft² |
|---|---|---|
| Kitchen | 18x13.5 | 241.5 ft² |
| Dining Room | 13.5x11.5 | 153.17 ft² |
| Living Room | 19.5x15 | 378.63 ft² |
| Family Room | 13.5x12 | 181.13 ft² |
| Mud Room | 9x6 | 81 ft² |
| Office | 15x10.5 | 156.25 ft² |
| Screened Porch | 13.5x13 | 181.13 ft² |
| Upper | Size | ft² |
|---|---|---|
| Bedroom 1 | 16x15 | 256 ft² |
| Bedroom 2 | 12.5x12.5 | 154.17 ft² |
| Bedroom 3 | 12.5x11.5 | 141.76 ft² |
| Bedroom 4 | 13.5x12 | 181.13 ft² |
| Laundry | 10.5x6 | 109.38 ft² |
| Lower | Size | ft² |
|---|---|---|
| Bedroom 5 | 13.5x11.5 | 153.17 ft² |
| Family Room | 29x12.5 | 360.08 ft² |
LOT
Acres: N/A
Lot Size Dim.: 65x125
Longitude: 45.0376
Latitude: -93.5201
Zoning: Residential-Single Family
FINANCIAL & TAXES
Tax year: 2025
Tax annual amount: $8,159
MISCELLANEOUS
Fuel System: N/A
Sewer System: City Sewer/Connected
Water System: City Water/Connected
ADDITIONAL INFORMATION
MLS#: NST7812226
Listing Brokerage: Edina Realty, Inc.






