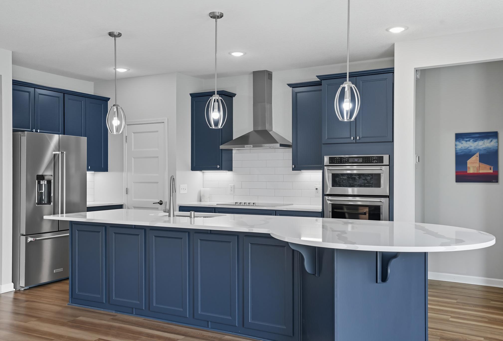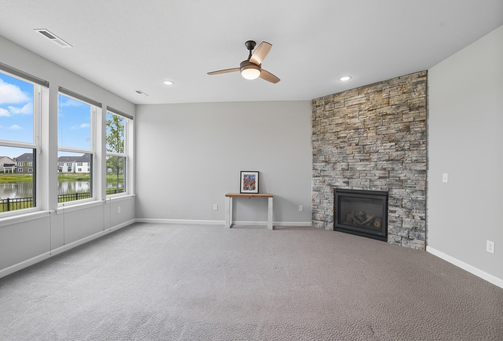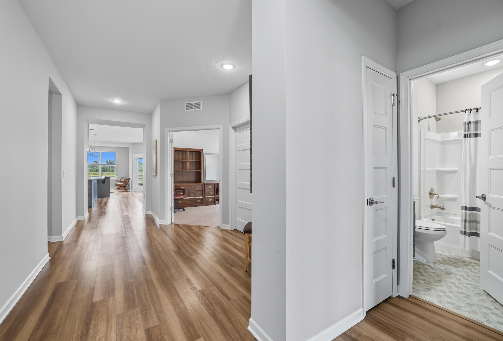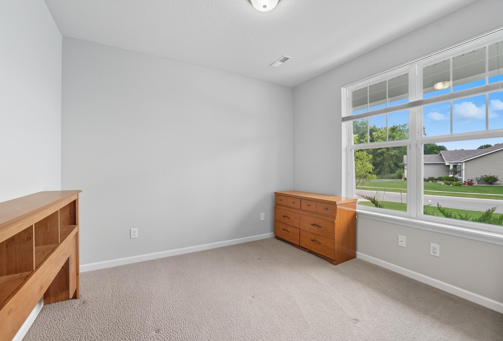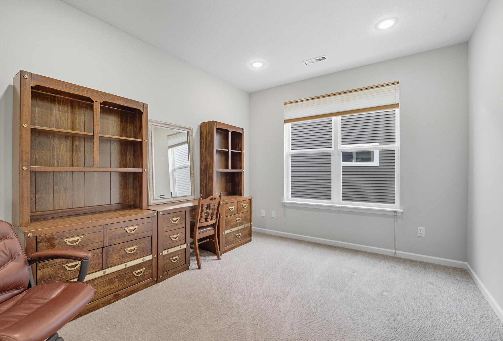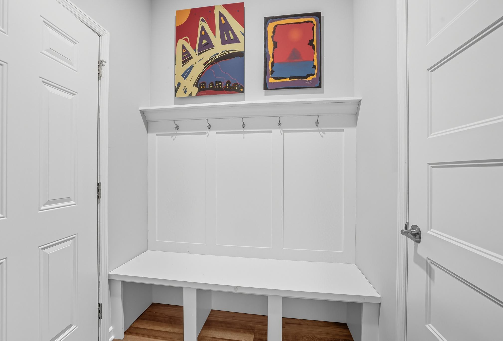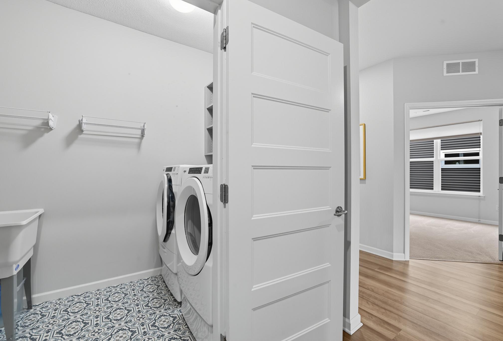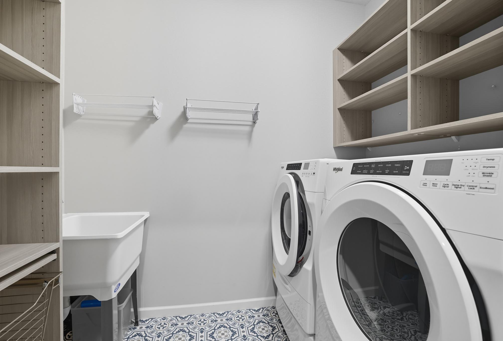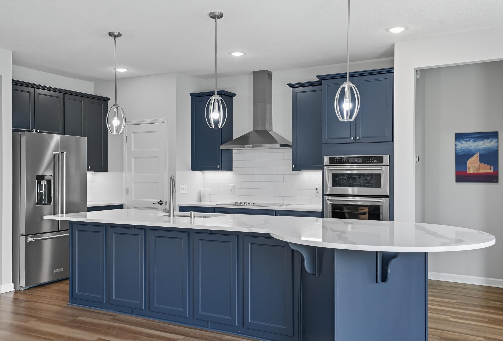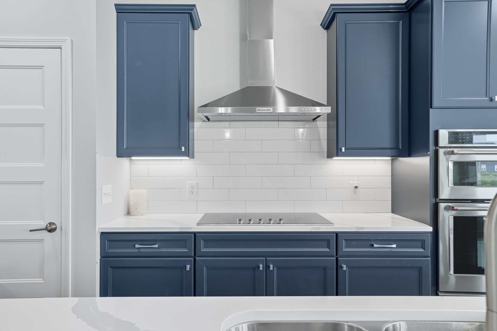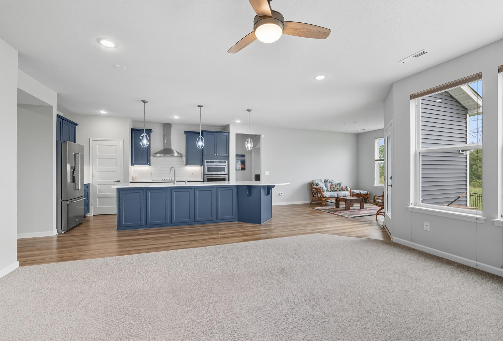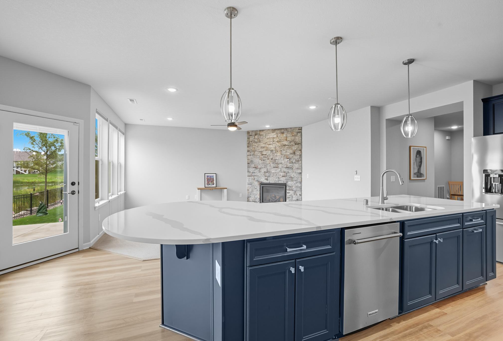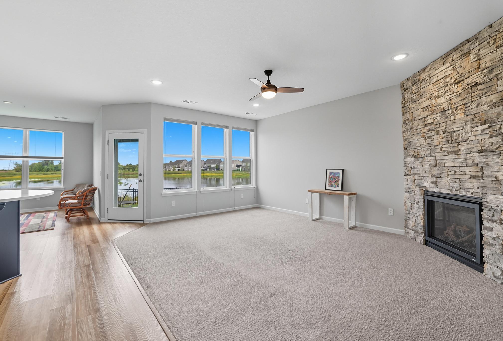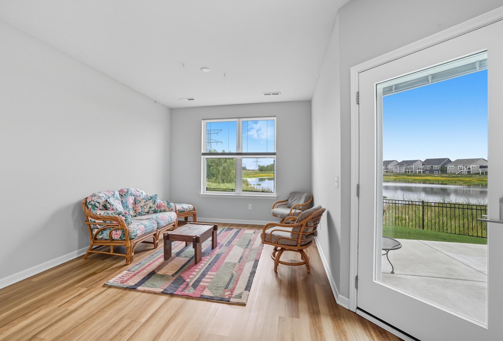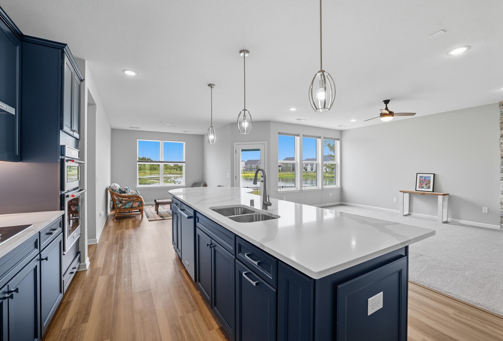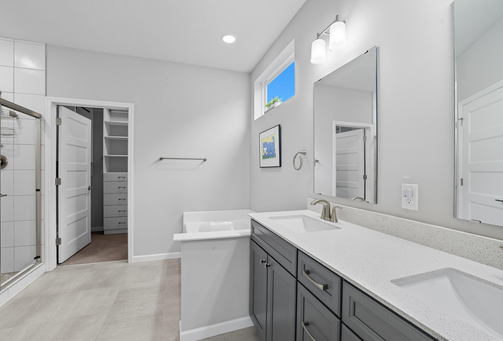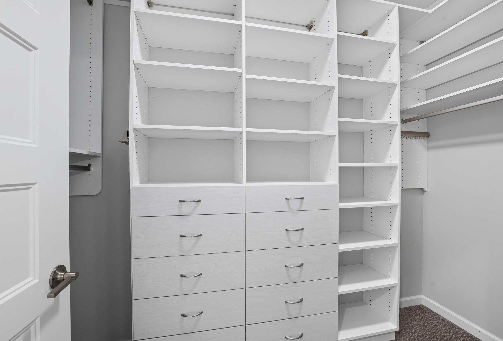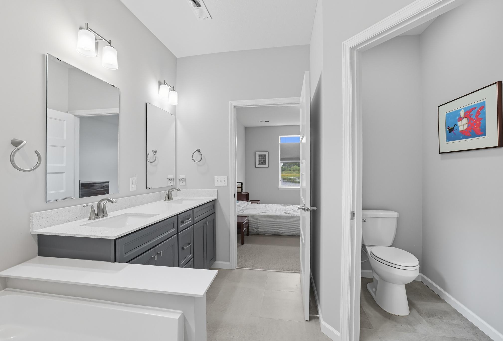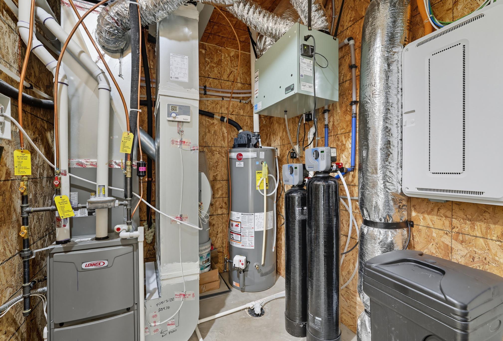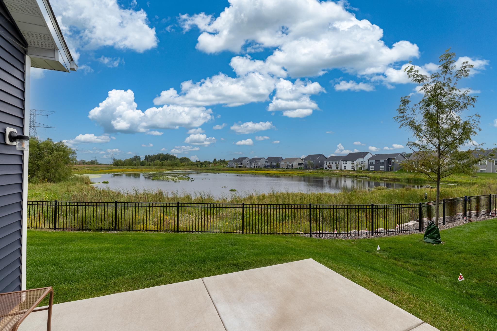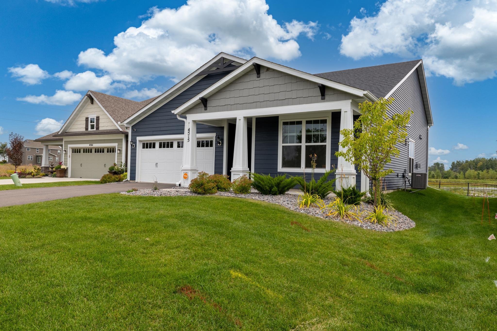4515 SCHILLING WAY
4515 Schilling Way, Saint Paul (Woodbury), 55129, MN
-
Price: $517,500
-
Status type: For Sale
-
City: Saint Paul (Woodbury)
-
Neighborhood: Oak Hill/Woodbury
Bedrooms: 2
Property Size :1931
-
Listing Agent: NST16593,NST97765
-
Property type : Single Family Residence
-
Zip code: 55129
-
Street: 4515 Schilling Way
-
Street: 4515 Schilling Way
Bathrooms: 2
Year: 2021
Listing Brokerage: RE/MAX Results
FEATURES
- Range
- Refrigerator
- Washer
- Dryer
- Microwave
- Exhaust Fan
- Dishwasher
- Water Softener Owned
- Disposal
- Cooktop
- Humidifier
- Air-To-Air Exchanger
- Water Filtration System
- Gas Water Heater
- Stainless Steel Appliances
DETAILS
Welcome to Oak Hill in Woodbury! This beautiful single family home offers the ease of full main level living in a charming, thoughtfully designed space. With two bedrooms plus a versatile office behind French doors, it’s ideal for both relaxation and productivity. The chef’s kitchen is the heart of the home, featuring a massive center island, upgraded stainless steel appliances, under-cabinet lighting, an abundance of both cabinet and counter space, plus a pantry. The open, light-filled floor plan makes entertaining family and friends a joy, and you’ll especially appreciate the beautiful stone gas fireplace in the living room. Step outside to your private cement patio and enjoy peaceful views of the wetlands, right out your back door. The heated, attached three-car tandem garage provides plenty of space for vehicles, hobbies, and storage—while the HOA takes care of lawn care and snow removal for effortless living. Recent updates include a custom closet system in the primary suite and additional built-in storage in the laundry room. Enjoy community amenities such as walking trails and a fire pit gathering area. Conveniently located near shopping, dining, schools, and Woodbury’s extensive path system, with quick highway access for easy commuting—this home offers comfort, convenience, and connection!
INTERIOR
Bedrooms: 2
Fin ft² / Living Area: 1931 ft²
Below Ground Living: N/A
Bathrooms: 2
Above Ground Living: 1931ft²
-
Basement Details: None,
Appliances Included:
-
- Range
- Refrigerator
- Washer
- Dryer
- Microwave
- Exhaust Fan
- Dishwasher
- Water Softener Owned
- Disposal
- Cooktop
- Humidifier
- Air-To-Air Exchanger
- Water Filtration System
- Gas Water Heater
- Stainless Steel Appliances
EXTERIOR
Air Conditioning: Central Air
Garage Spaces: 3
Construction Materials: N/A
Foundation Size: 1931ft²
Unit Amenities:
-
- Patio
- Porch
- Walk-In Closet
- In-Ground Sprinkler
- Kitchen Center Island
- French Doors
- Main Floor Primary Bedroom
Heating System:
-
- Forced Air
ROOMS
| Main | Size | ft² |
|---|---|---|
| Living Room | 18x12 | 324 ft² |
| Family Room | 14x11 | 196 ft² |
| Kitchen | 18x13 | 324 ft² |
| Bedroom 1 | 16x14 | 256 ft² |
| Bedroom 2 | 11x12 | 121 ft² |
| Office | 10x12 | 100 ft² |
LOT
Acres: N/A
Lot Size Dim.: 61x134x59x121
Longitude: 44.8828
Latitude: -92.9532
Zoning: Residential-Single Family
FINANCIAL & TAXES
Tax year: 2025
Tax annual amount: $5,706
MISCELLANEOUS
Fuel System: N/A
Sewer System: City Sewer/Connected
Water System: City Water/Connected
ADDITIONAL INFORMATION
MLS#: NST7798441
Listing Brokerage: RE/MAX Results

ID: 4093742
Published: September 10, 2025
Last Update: September 10, 2025
Views: 3




